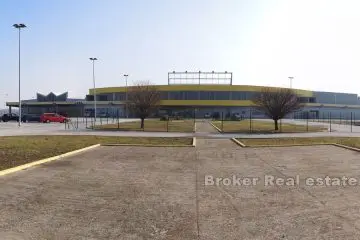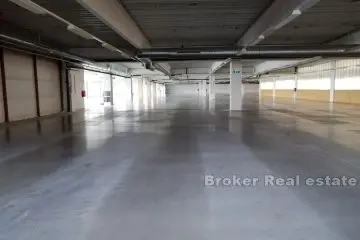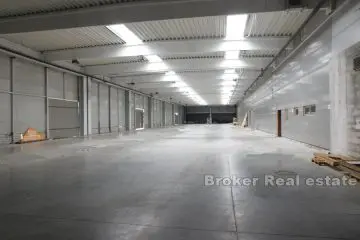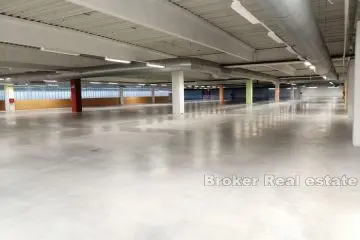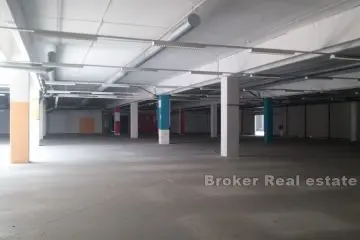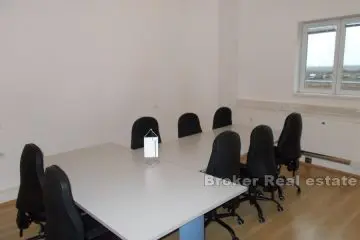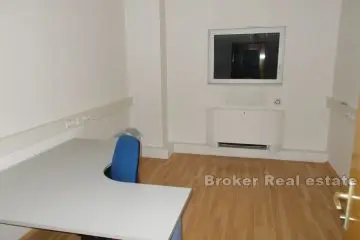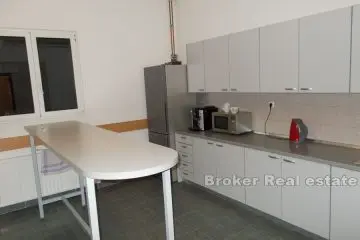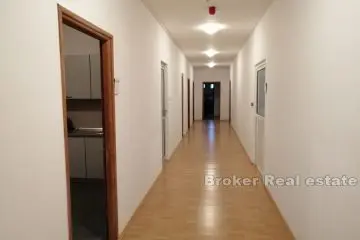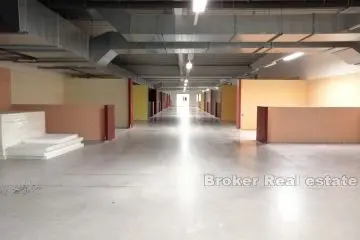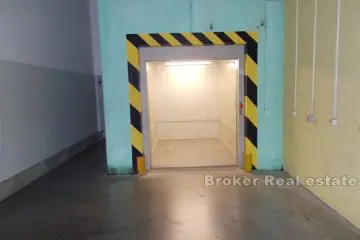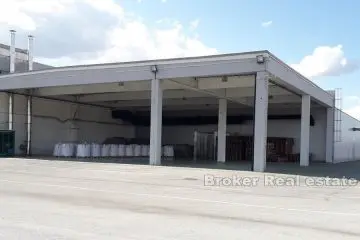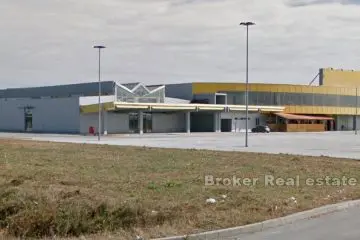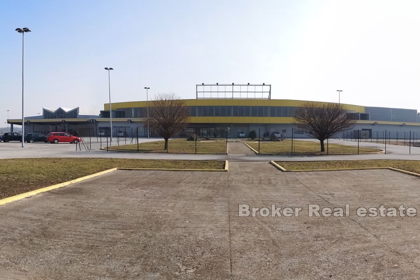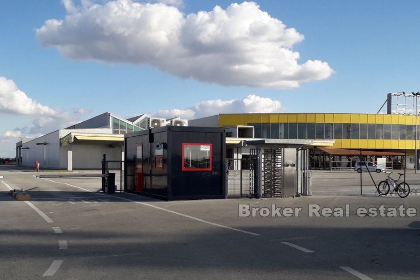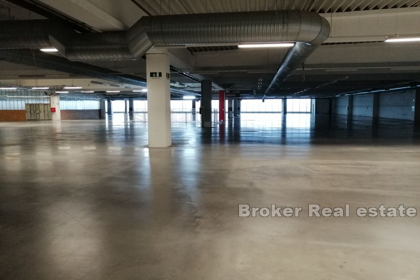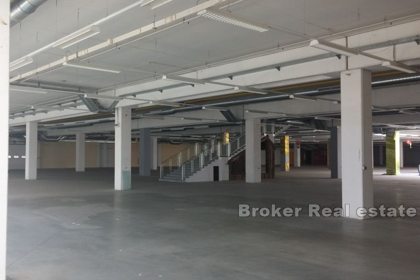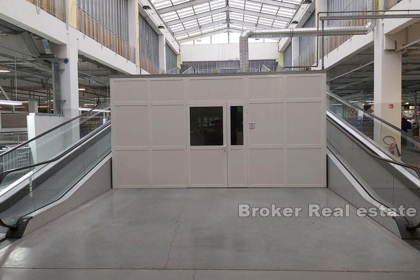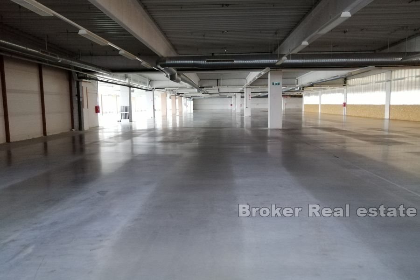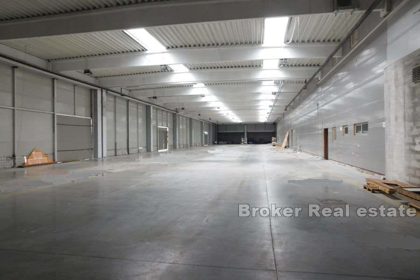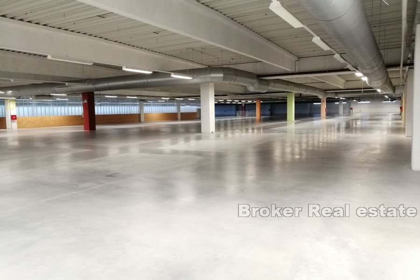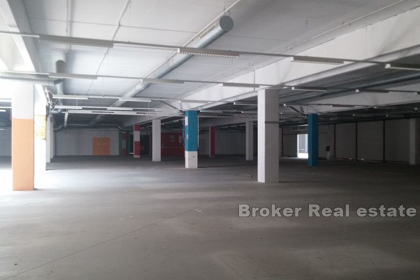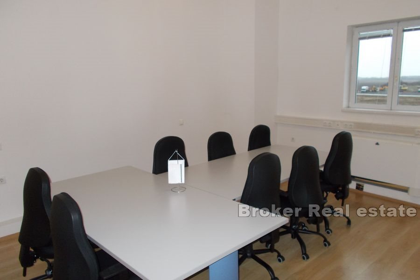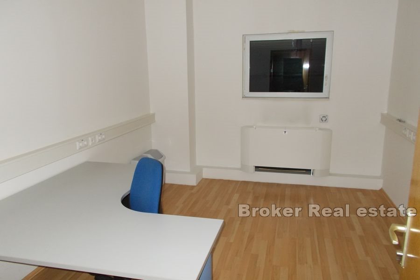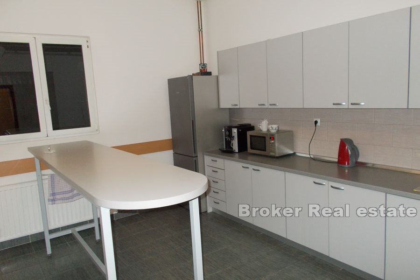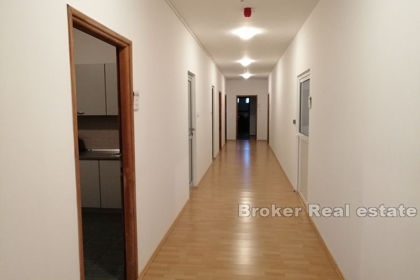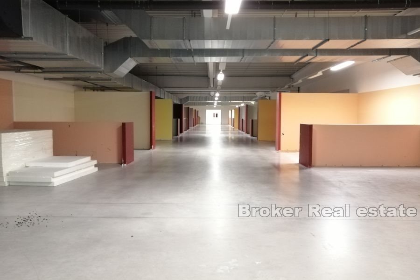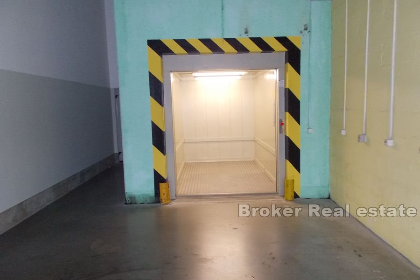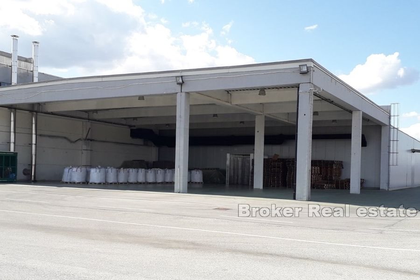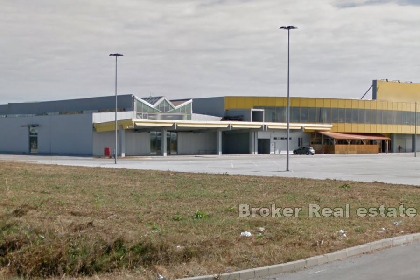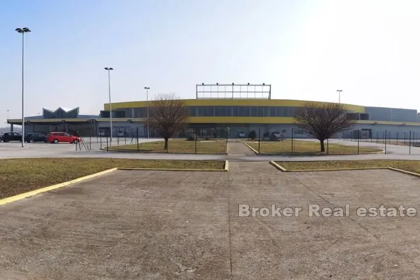
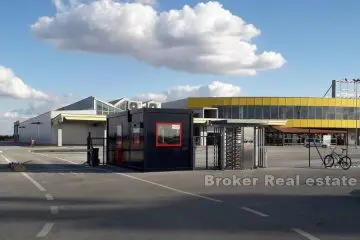
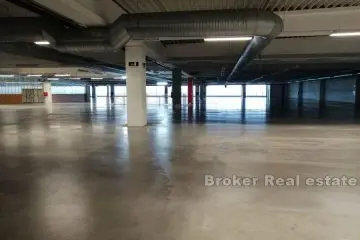
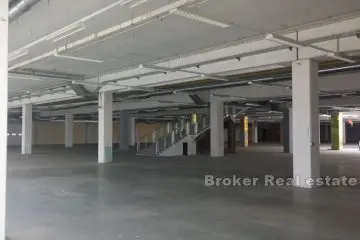
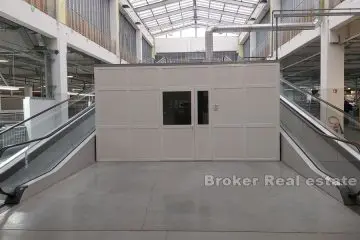
Croatia, Continental Croatia, Slavonski Brod - Office, trade-production and storage space
ID: 5043/30Basic information
Living space:25586 m2
Land space:73414 m2
Bedrooms:9
Bathrooms:3
Floors:2
Amenities
- Energy Certificate
- Garage
- Parking
About the property
Business complex – office, trade, production and storage facilities located in a busy location in Slavonski Brod.
The purpose of the building is business-sales-production with the accompanying content of service spaces (restaurant-canteen, storage and office spaces and technical-energy spaces).
The total gross area of the building is 25 586m2 and is laid on a plot of 73 414m2.
The ground floor area of 16 261m2 has an entrance area, office space of 345m2, storage space of 5398m2, business space of 10518m2, locker rooms, toilet, bathroom, sprinkler station, maintenance workshops and canteen.
Upstairs there are stairs, an escalator (escalator) and an elevator with a capacity of 4 tons.
On the first floor of 9324m2 there is a business and retail space of 8169m2, storage space of 935m2, office space of 220m2 and a toilet.
The height to the ceiling on the ground floor is 4.20m, and on the first floor 3.50m.
The construction of the building was performed using prefabricated concrete pillars that were placed on the foundation feet connected by the foundation circles.
The mezzanine structure is a monolithic reinforced concrete slab. Roof girders are made of concrete profiles.
All walls are thermally insulated, the panels towards the ground and the roof are covered with thermal, sound and waterproofing. There are ceramic tiles in the toilets, locker rooms and canteens.
The facility is connected to the public network of infrastructure lines and electrical installations, hydraulic installations, telecommunication channels and gas installation have been performed.
It has a large parking lot for cars with 220 parking spaces and parking for buses or trucks with 20 parking spaces.
Energy certificate B.
Year of construction 2008
Location
Are you looking for something else?
