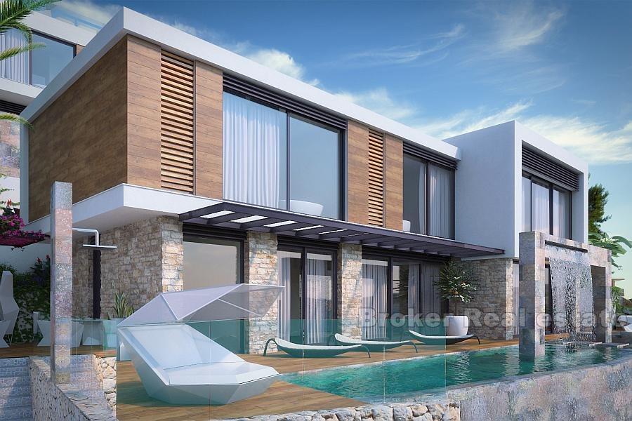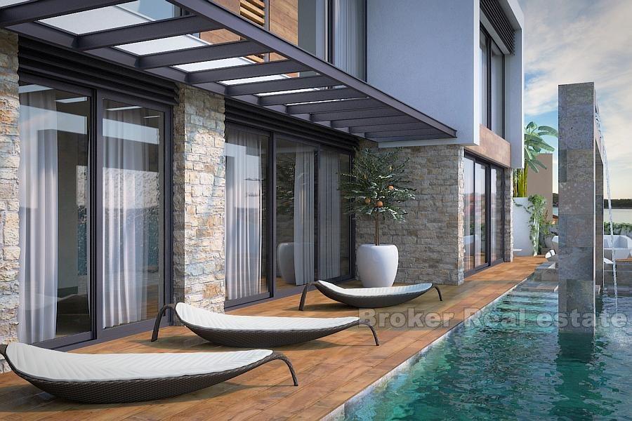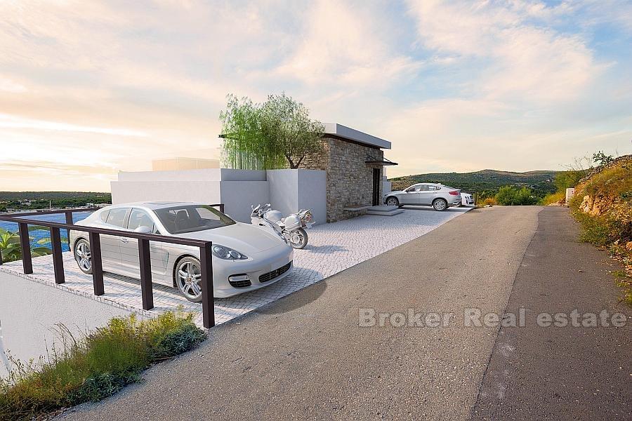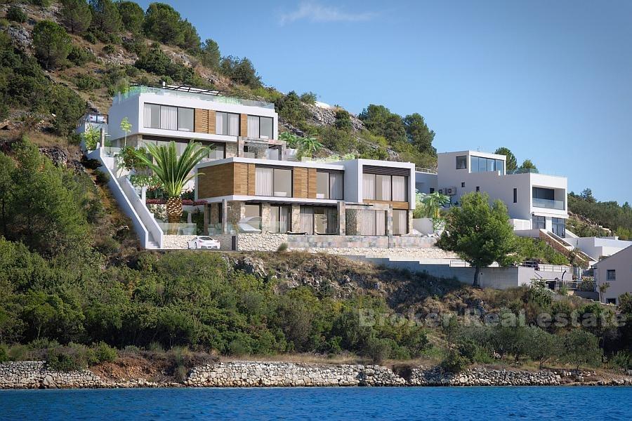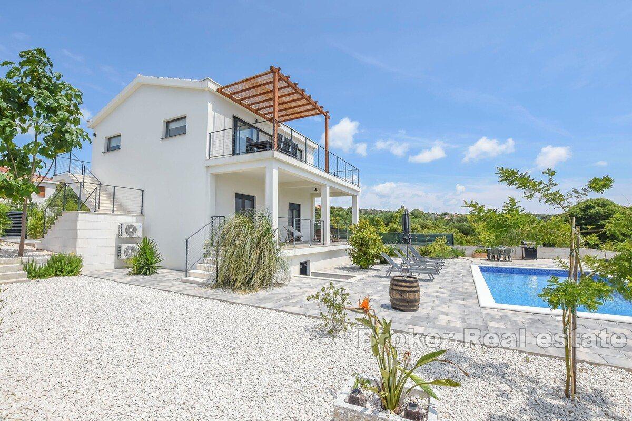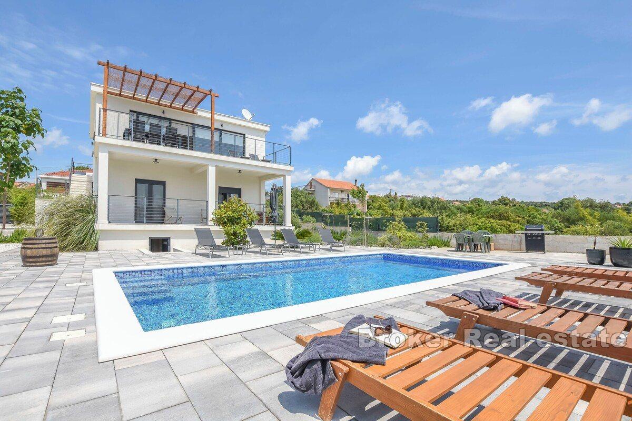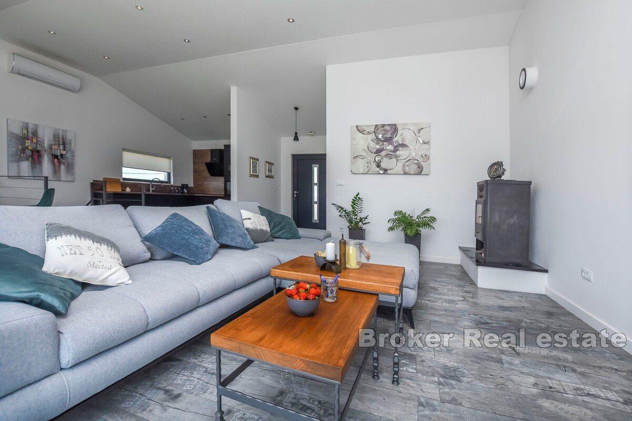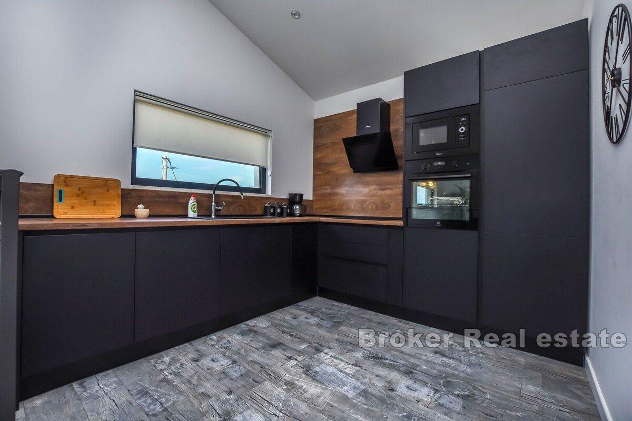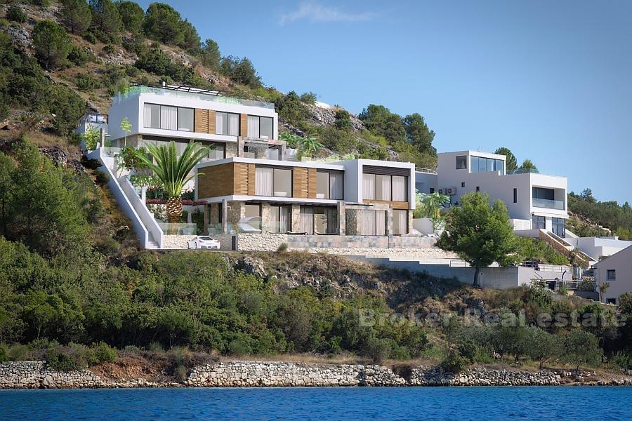
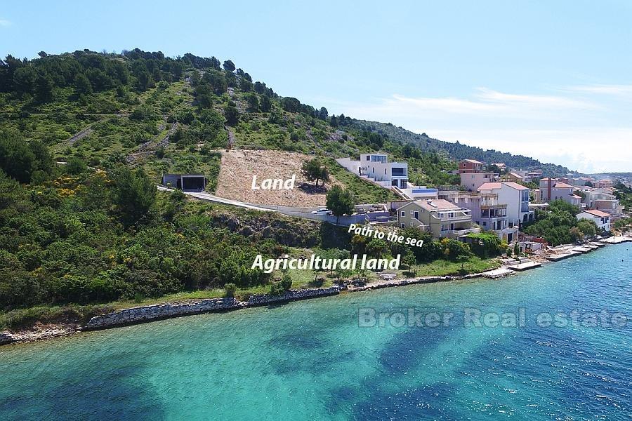
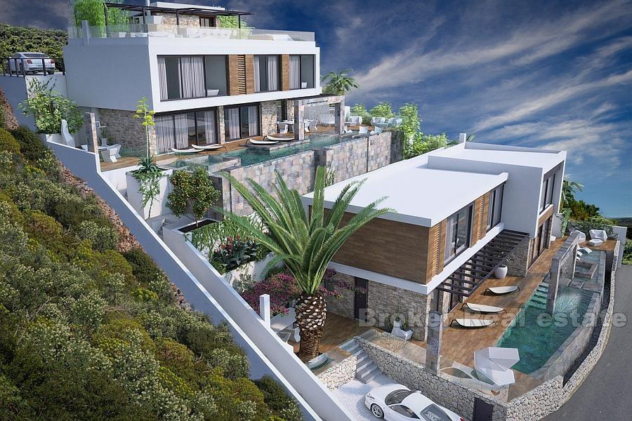
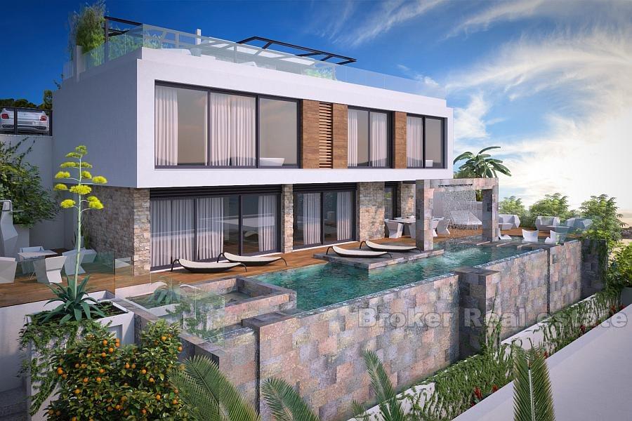
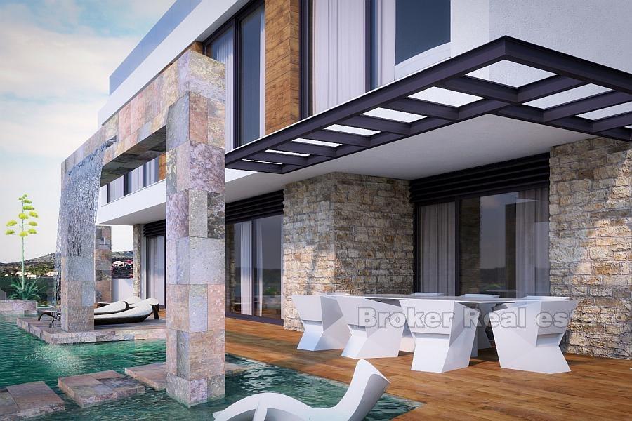
Croatia, Dalmatia coast, Rogoznica - Two luxury villas with swimming pool
ID: 2022/36Basic information
Living space:285 m2
Land space:500 m2
Bedrooms:3
Bathrooms:3
Floors:2
Sea distance:40 m
Seafront
Property advantages
- Sea view
- Swimming pool
- Newly built
- Luxury
Amenities
- Energy Certificate
- Modern
About the property
These luxurious modern Villas are located on the central Adriatic coast, at the very heart of Dalmatia between Sibenik and Split, or more precisely in Rogoznica, in the Zatoglav bay.
The distance from the coastal state road is 1.3 km and from Split Airport 31 km while the air distance from Marina Frapa amounts to 1 km.
Furthermore, the distance from the town of Primosten is 9 km, from the town of Sibenik 43 km and from the city of Split 54 km.
The terrain has been exploited to the maximum and the design bursts with functionality, comfort and privacy. The villas are so positioned to barely fit into the limits of the construction zone.
They are situated in a rural area and surrounded with country houses and other brand new villas.
Combining traditional elements and modern architecture has resulted in a timeless design which is well-incorporated into the natural surroundings and keeps up with the world trends.
Only the best materials enriched with designer’s elements were used in the construction (manufactured in the EU). The designer has put the focus on energy conservation and high thermal performance (A energy class).
Due to terrain elevation, one can enjoy a magnificent view from every inch of the facility to the exquisite pools beneath, the sea, the village of Rogoznica and Marina Frapa.
The floor area of the villas amounts to app. 300 m2 each, excluding the natural stone pools, each with the surface of 100 m2 and the approximate length of 20 m on the front side. Beneath the villas there is agricultural land stretching 6 meters deep into the coastal belt.
Considering the purpose of the land, ownership and plot dimensions, construction of further structures in front of the villas will never be possible. What can only happen is purchase of the respective agricultural land and its adaptation into a private sundeck or boat mooring.
It is the untouched nature that makes this bay a true oasis for relaxation.
Investment in this real property guarantees return on investment in less than 10 years and the possibility of providing elite tourism services.
The pool has been designed according to the highest international standards and provided with cutting-edge technology and reliable materials.
Let us not forget the Aqua Power technology which transforms this pool into a one-of-a-kind experience.
The designer’s vision and concept were inspired by the wish to provide the client with absolutely everything a unique pool is to offer. This includes:
– timeless design and attention to details
– layout area of 100 m2, length 20 m
– a functional 6.5 m waterfall
– an integrated whirlpool for 4 persons with an in-built massage function (elevated, visual effect)
– a compartment for relaxation (“Loungers”), also suitable for small children
– an 18 m overflow channel “Infinity edge”, used to create a natural effect and encourage the “Feng Shui” effect
– a fully furnished and functional pool
– carefully selected high-quality natural stones with the dimensions of 30×60 and 40×60
– jets, lighting and grills, all made of stainless steel (inox)
– Aqua Power certificate and standard
SIZES:
Upper Villa –
A – SOLD!
–
-Ground floor 116,12 m2
-First floor 143,95 m2
-Roof terrace 100 m2
Lower Villa –
B
–
-Ground floor 134,00 m2
-First floor 143,70 m2
PRICES:
Upper Villa –
A- SOLD!-
Lower Villa –
B
– 900 000EUR
MATERIALS USED:
– WASHBASINS, TOILETS, BIDETS: Villeroy and Boch Pure Stone
– BATHTUBS: Axor Massaud, Villeroy and Boch Aveo
– BATHROOM MIXERS: Axor Starck Organic
– NATURAL STONE: dimensions 40×60, 30×60 ( used in bathrooms and pools )
– CERAMICS: Baldocer, Aparici
– FLEXIBLE MORTAR, HYDROISOLATION SMOOTHING AND LEVELING COMPOUNDS: Ardex
– FLOOR HEATING SYSTEM, WATER PIPES, PRE-WALL TECHNOLOGY, DRAINAGE TECHNOLOGY: Tece
– ALUMINIUM PROFILE SYSTEMS: Heroal – three-layer glass, Sunguard technology
– LIGHTING, AUTOMATION, SMART HOME SYSTEM – SINERGY21
– ALARM SYSTEM: Dsc
– ALTHERMA: Daikin
– WATER QUALITY, ( house and the pool ): Aqua Power
Location
Rogoznica, Dalmatia coast
Rogoznica is a municipality and a popular tourist village on the Dalmatian coast in Croatia that lies in the southernmost part of the Šibenik-Knin County, in a deep bay sheltered from the wind, about 30 km from Šibenik. It is occasionally called Šibenska Rogoznica to distinguish it from Lokva Rogoznica, another tourist resort in Dalmatia.
Are you looking for something else?


