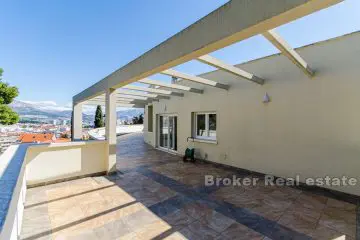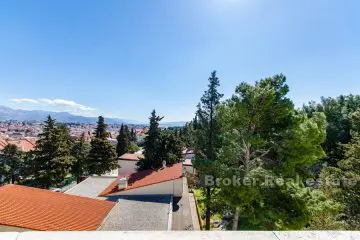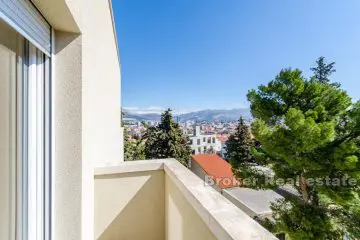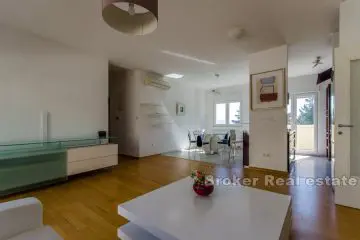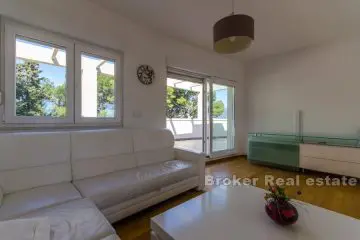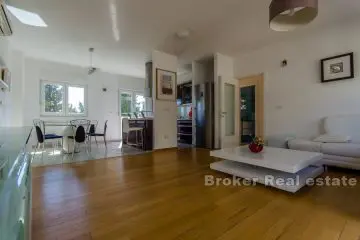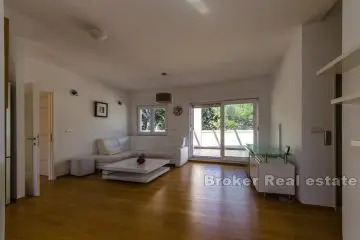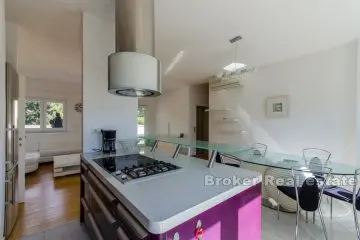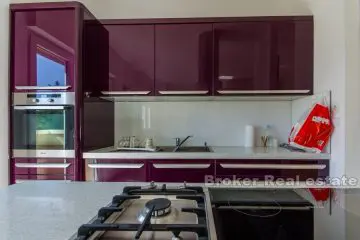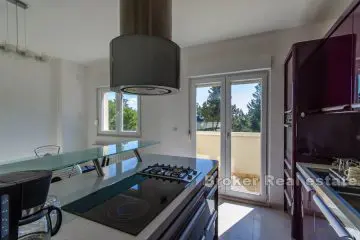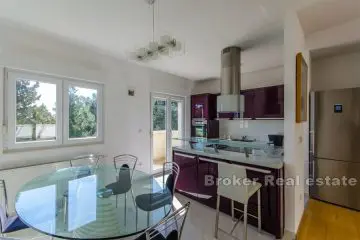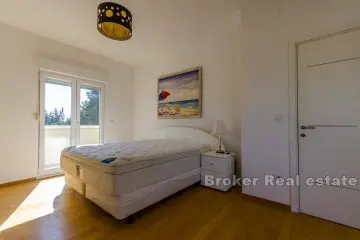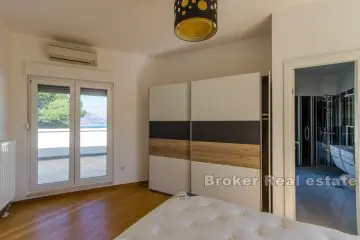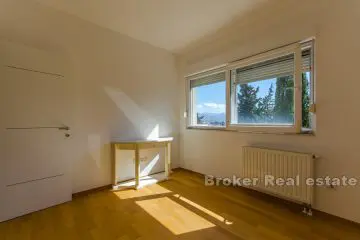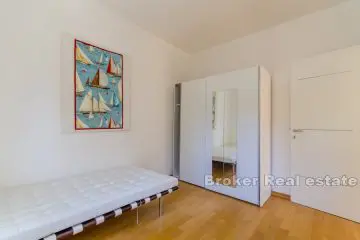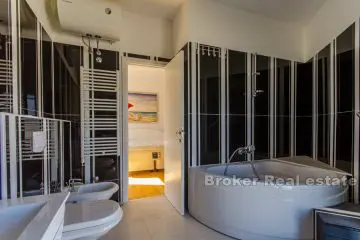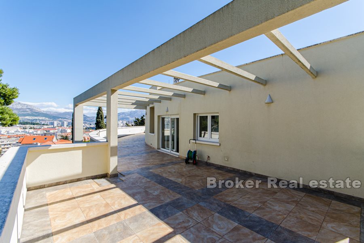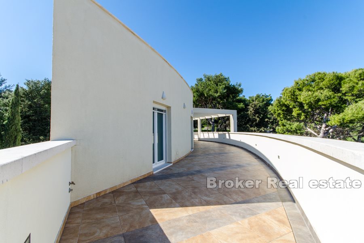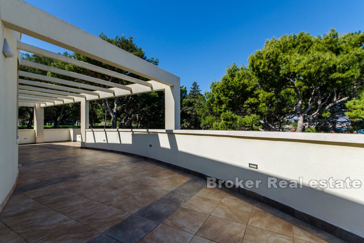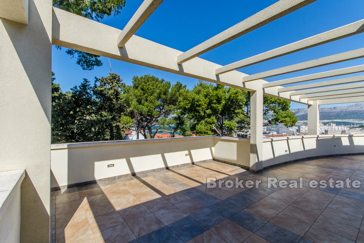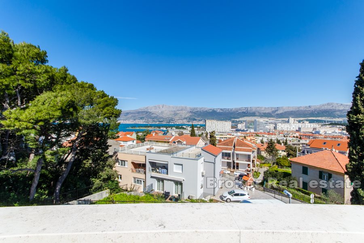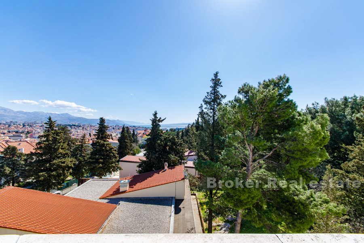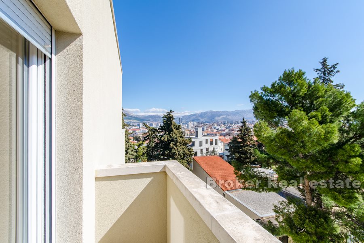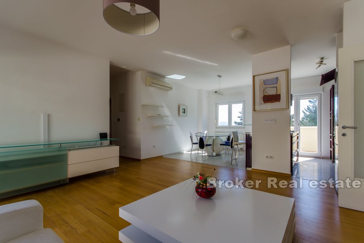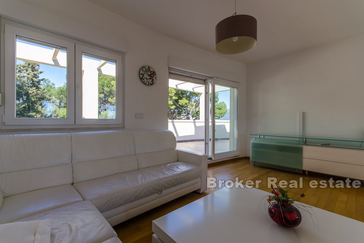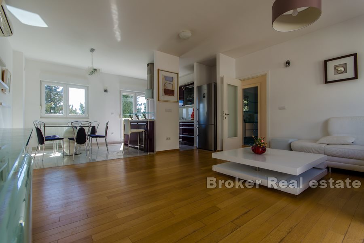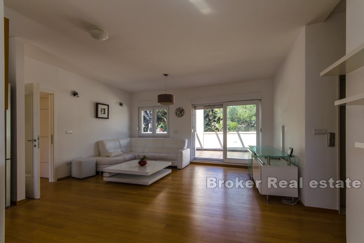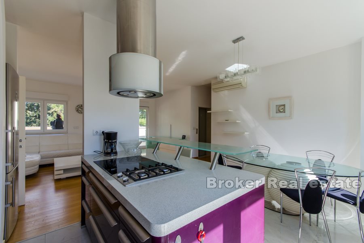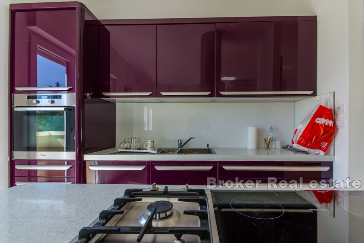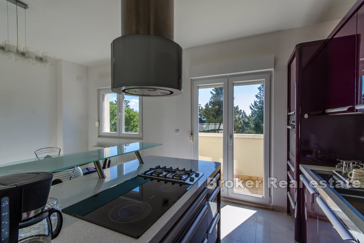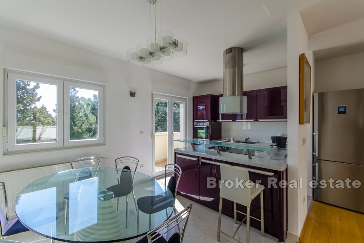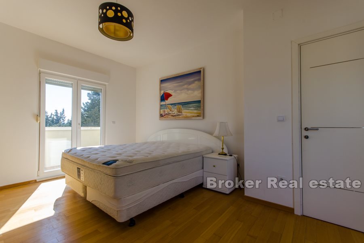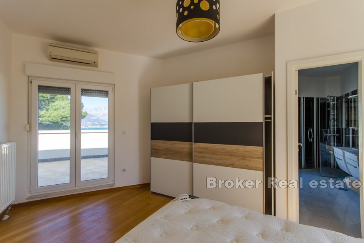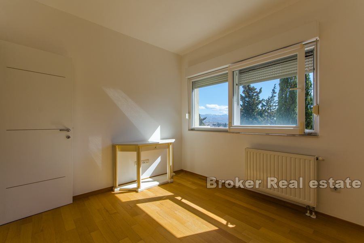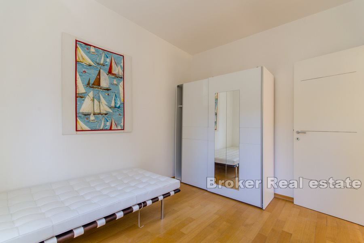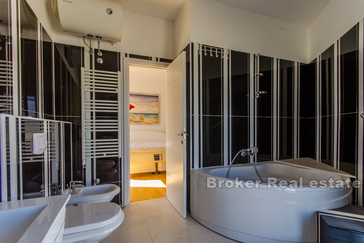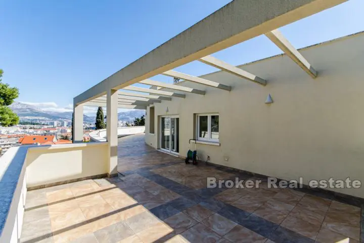
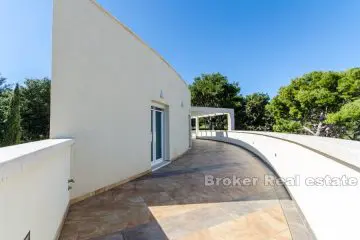
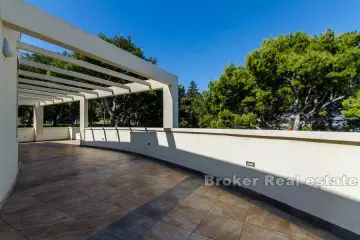
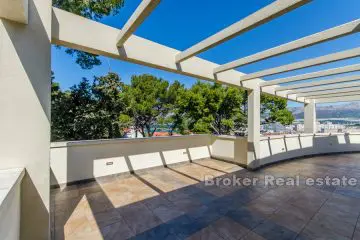
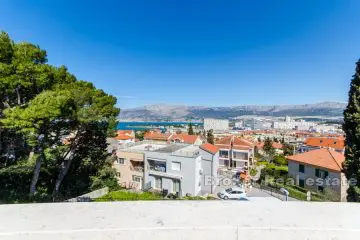
Croatia, Dalmatia coast, Split city - Penthouse with unobstructed view, Marjan
ID: 2025/58Basic information
Living space:101 m2
Land space:96 m2
Bedrooms:3
Bathrooms:2
Property advantages
- Sea view
Amenities
- Energy Certificate
- Garage
- Modern
- Parking
About the property
Comfortable penthouse of approx. 100 m2 of living space, located in a newly built building on the edge of the protected forest park Marjan, the famous recreational zone of the city of Split, called the lungs of the city.
Surrounded by pine forests and Dalmatian vegetation, this apartment is also located on the highest point of the city, which gives its owners an inviolable view of the Kastela and Split waters and the entire city of Split.
The building in which this property is located was built about 10 years ago. The elevator from the ground floor leads directly to the floor of the superstructure where the apartment is located. It consists of an entrance hall, pantry, three bedrooms, of which two smaller rooms share a bathroom, while the third master room has its own bathroom with whirlpool tub and walk in shower. The master room and its attached bathroom have exits onto a terrace and a balcony.
The living room with kitchen and dining room is a large open concept space from which there is an exit to the balcony (on the south side, from the kitchen) and to the terrace of northwest orientation.
The apartment also has an impassable roof terrace and a garage in the basement floor area of approx. 73 m2 (usable area of 56 m2) which consists of an entrance hall, two garage spaces and a hallway and two additional parking spaces in front of the garage.
The apartment is sold fully furnished.
A few minutes walk from the property there is an attractive first viewpoint with a view of Split, cafe and restaurant, grocery store, bakery, hair salons, dental practice, ATMs, etc.
Location
Are you looking for something else?
