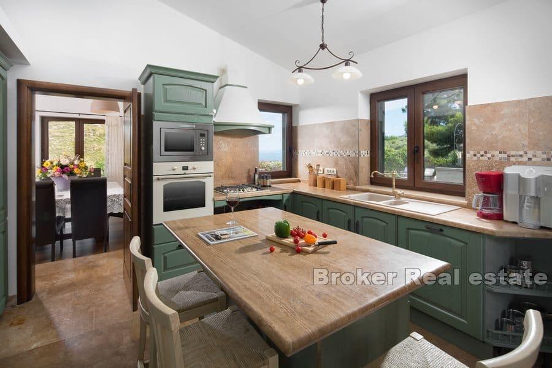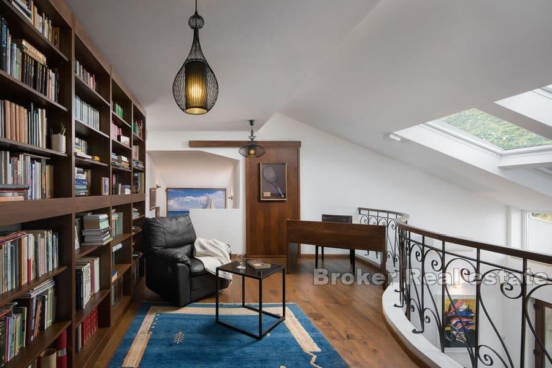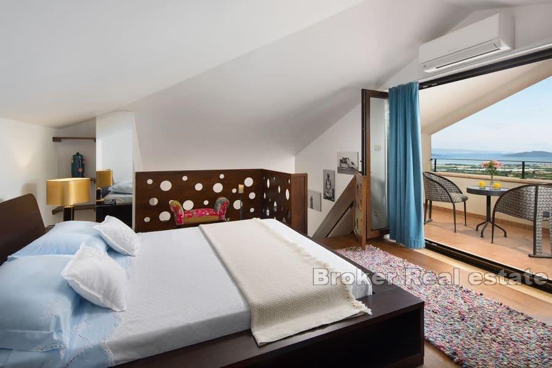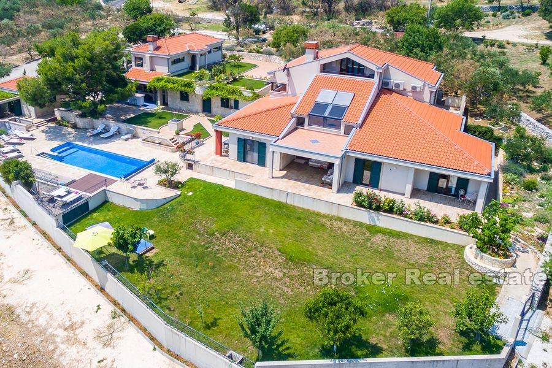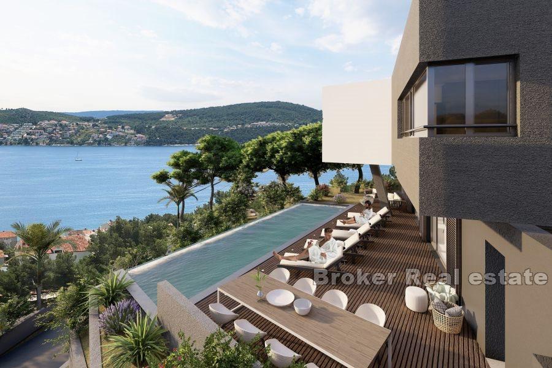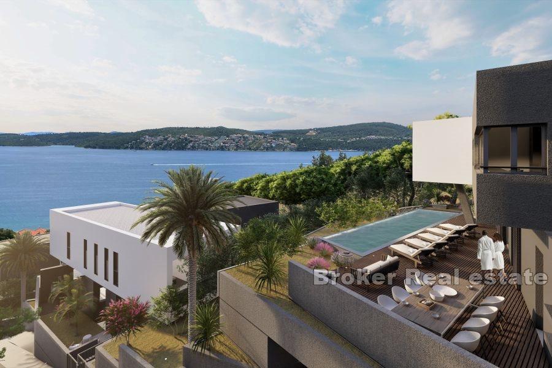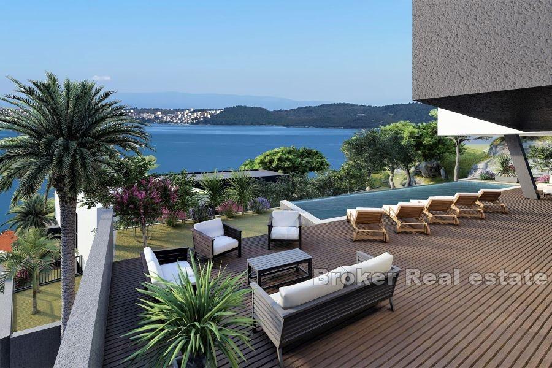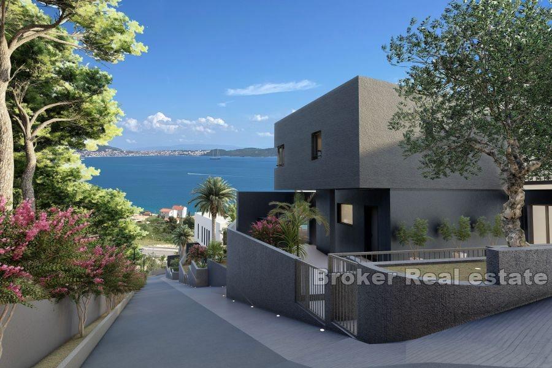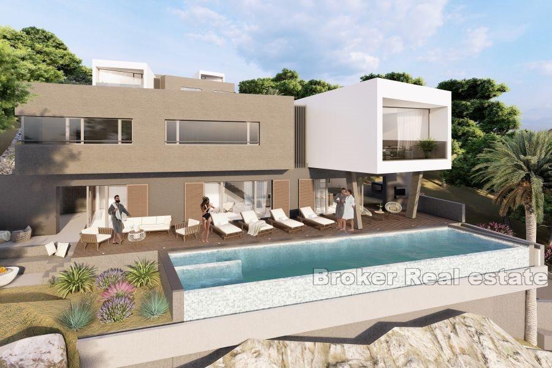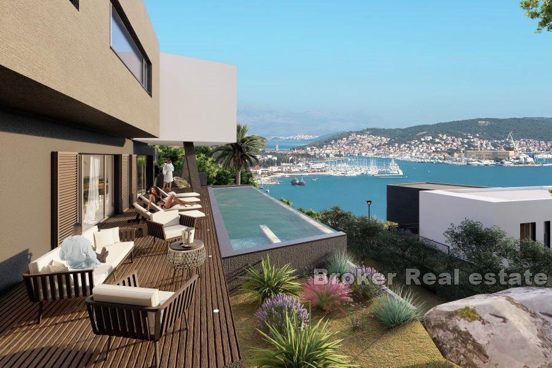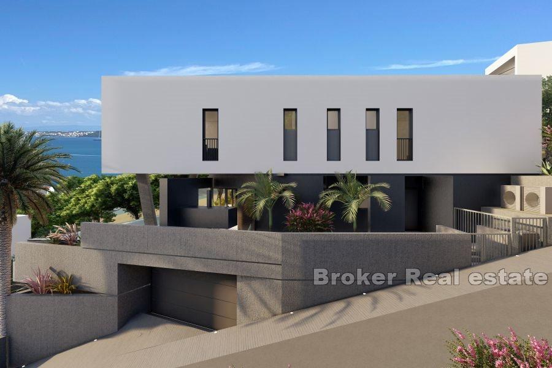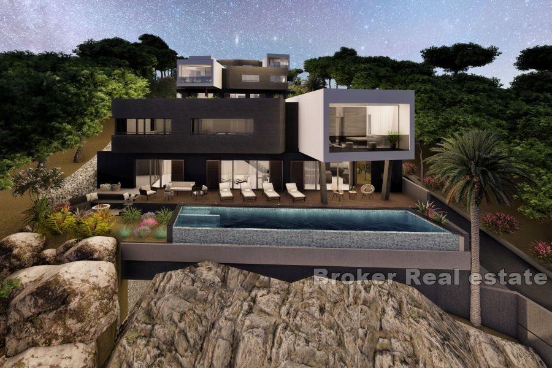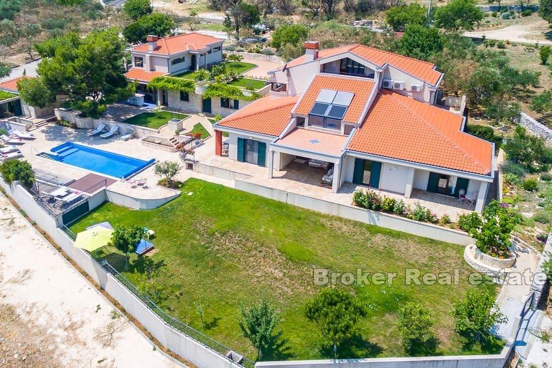
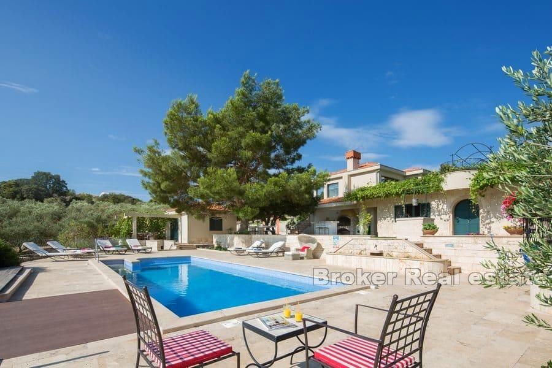
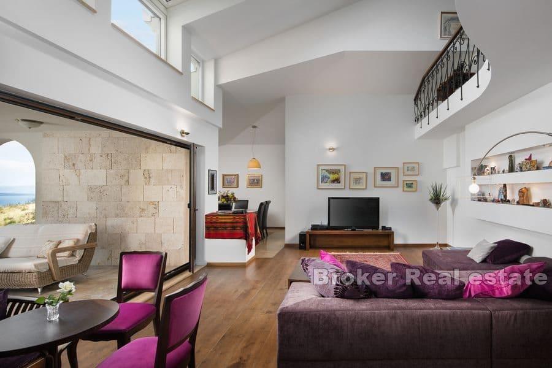
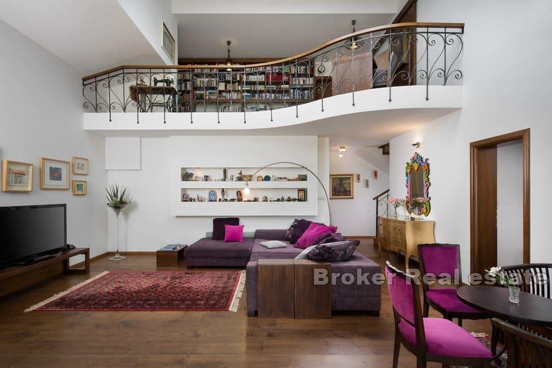
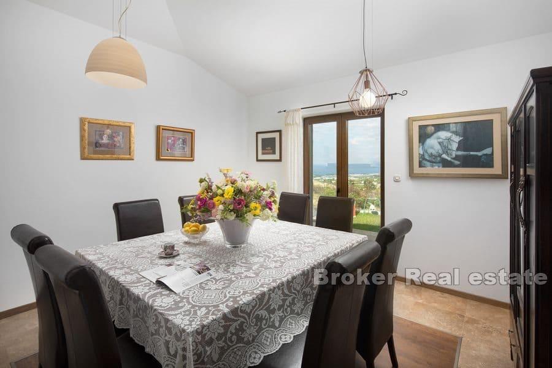
Croatia, Dalmatia coast, Trogir - Property with a panoramic sea view
ID: 5156/30Basic information
Living space:690 m2
Land space:14208 m2
Bedrooms:4
Bathrooms:5
Sea distance:4000 m
Property advantages
- Luxury
- Sea view
- Swimming pool
Amenities
- Best offer
- Energy Certificate
- Modern
- Parking
About the property
Unique property with a panoramic sea view located in a quiet environment, just a few minutes’ drive from Trogir and the airport.
Land with area of 14208 m2 consists of 10530 m2 of agricultural part and 3678 m2 of building part. On the agricultural part of the land there is an olive grove with 350 15-year-old trees, lawns of 600 m2, a garden and a garden. In the construction part, an area of 1770 m2 is built, while 1908 m2 is undeveloped. There are two houses, a swimming pool and a tavern on the constructed part of the building.
The first house, the main one, has a living area of 350 m2, the indoor area is 275 m2, and the loggias and terraces are 75 m2. The basement of 187 m2 consists of an open concept kitchen with a dining room and living room, a toilet, two bedrooms, a space of 21.09 m2 with a sauna, a bathroom and access to a covered terrace. From the living room there is access to the loggia, from the kitchen to the terrace, one of the bedrooms has access to the loggia. The ground floor of 163 m2 consists of two spacious bedrooms with attached bathrooms, one of the bedrooms also has a living room, while the other has access to the terrace with an impressive view of the sea. It also has a gallery of 30 m2 with access to the terrace.
The second house is an auxiliary house with a living area of 155 m2 and consists of a basement and a ground floor. The basement of 80 m2 consists of a kitchen with a dining room with access to the balcony and rooms of 23, 36 m2 with entertainment and sports content. The ground floor of 75 m2 consists of a spacious living room, toilet.
It also has a tavern of 55 m2 and a pool house of 60 m2
with basement and terrace of 38 m2 and basement space of 22 m2.
The outdoor area is enriched with a swimming pool measuring 10 x 4 meters with a sunbathing area, a summer kitchen, a barbecue and an outdoor dining room covered with an old pine tree.
Location
Trogir, Dalmatia coast
Trogir is a historic town and harbour on the Adriatic coast in Split-Dalmatia County, Croatia. The historic city of Trogir is situated on a small island between the Croatian mainland and the island of Čiovo. It lies 27 kilometres west of the city of Split. Since 1997, the historic centre of Trogir has been included in the UNESCO list of World Heritage Sites.
Are you looking for something else?


