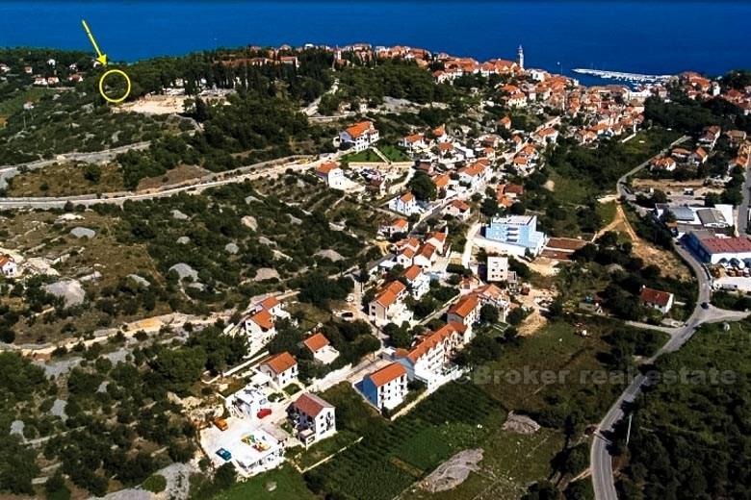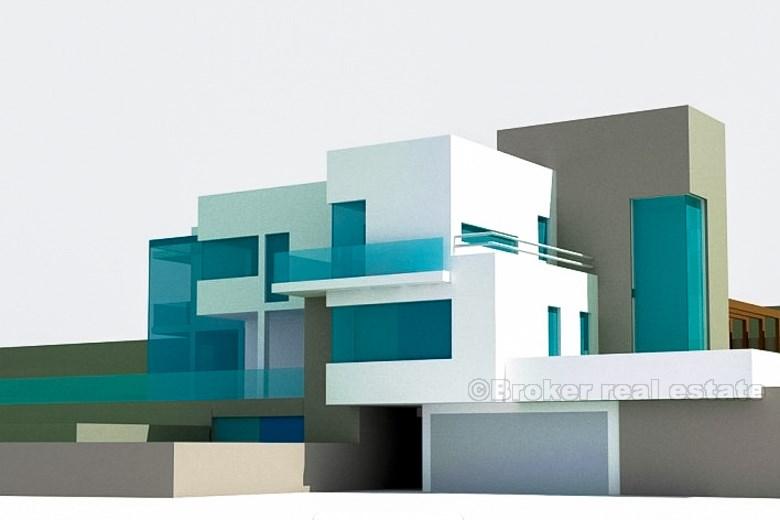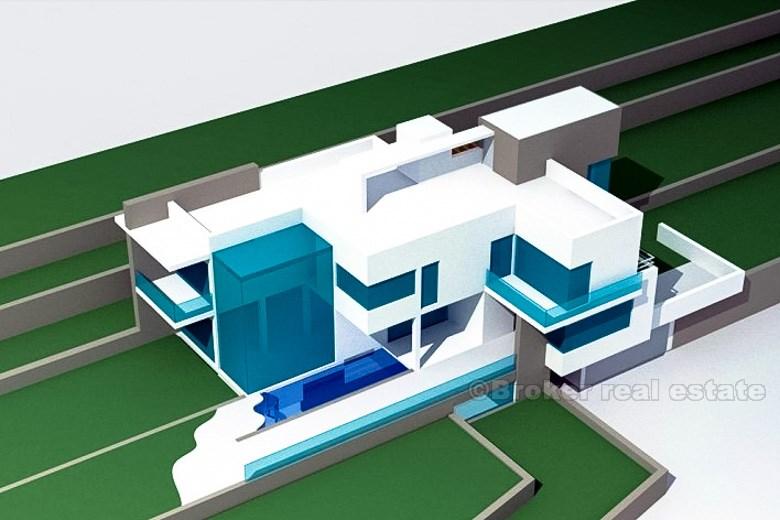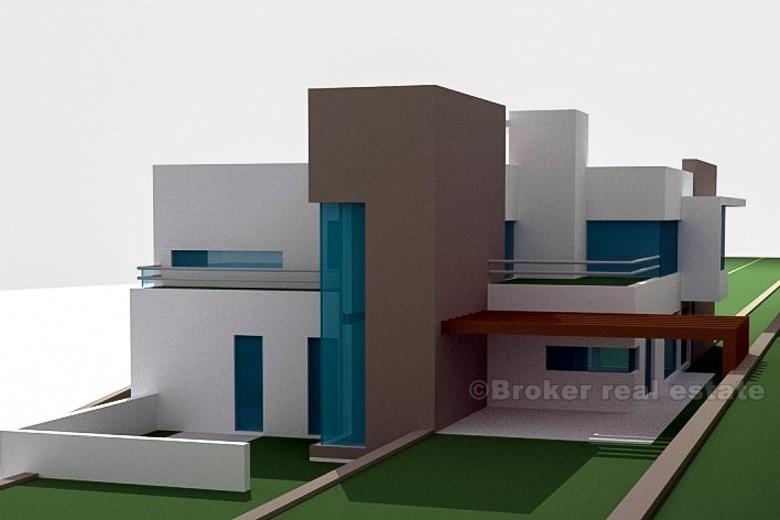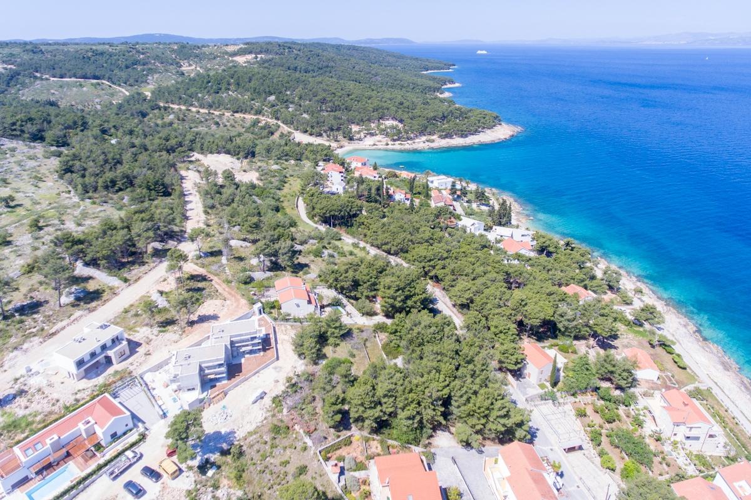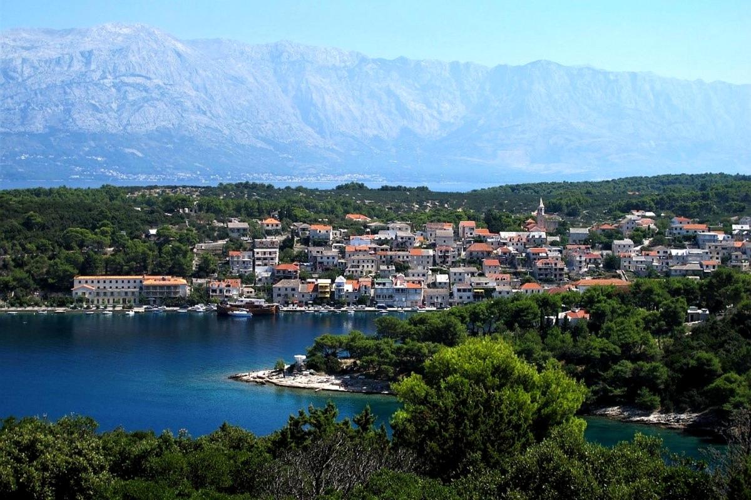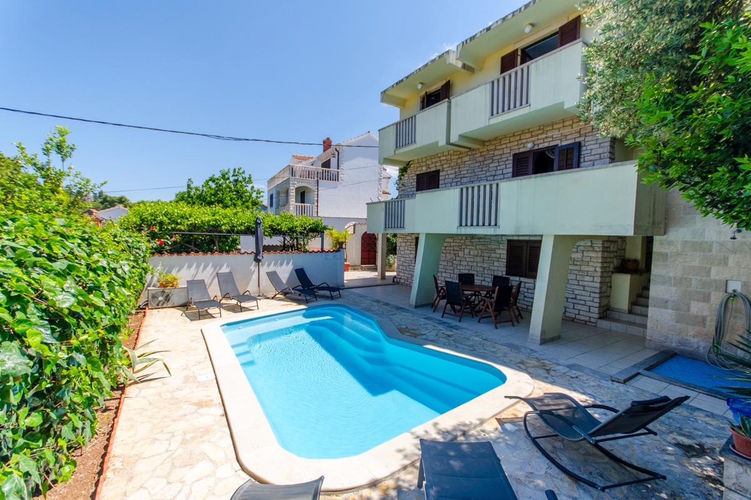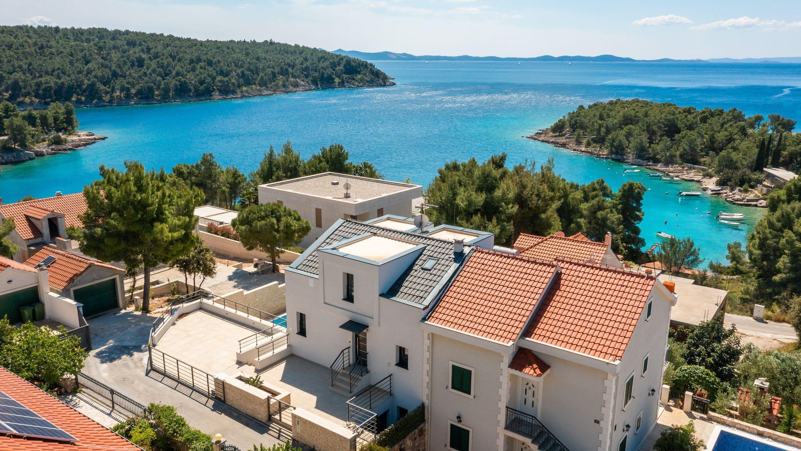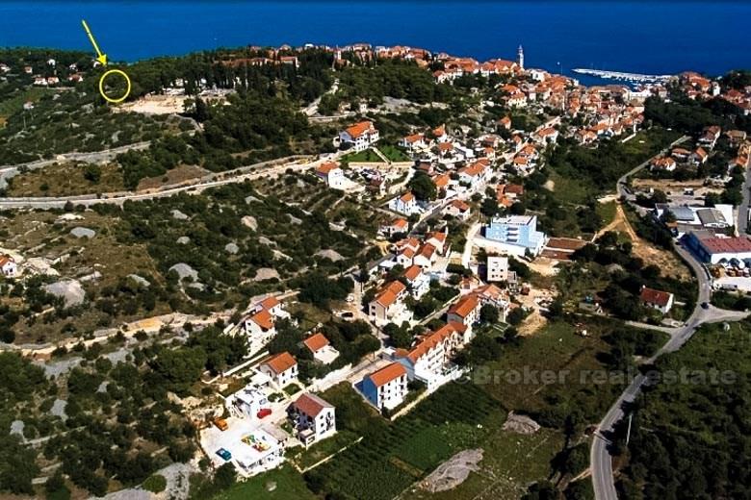

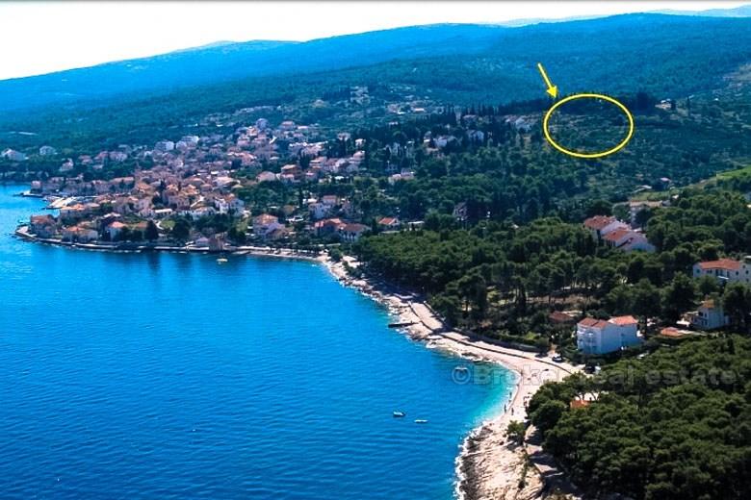
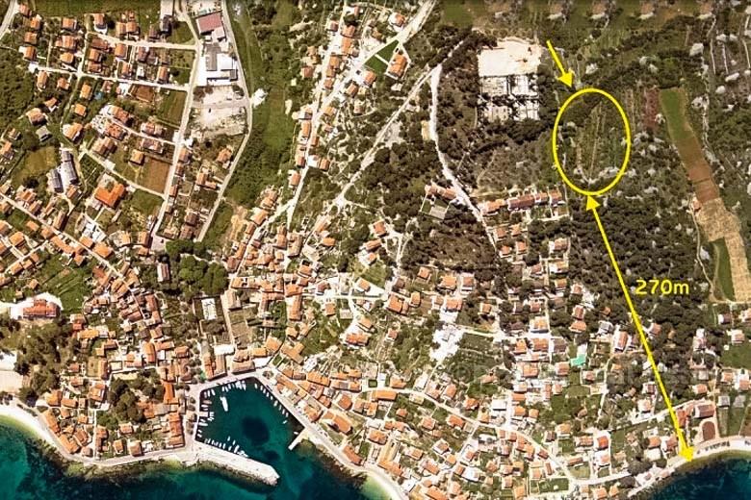
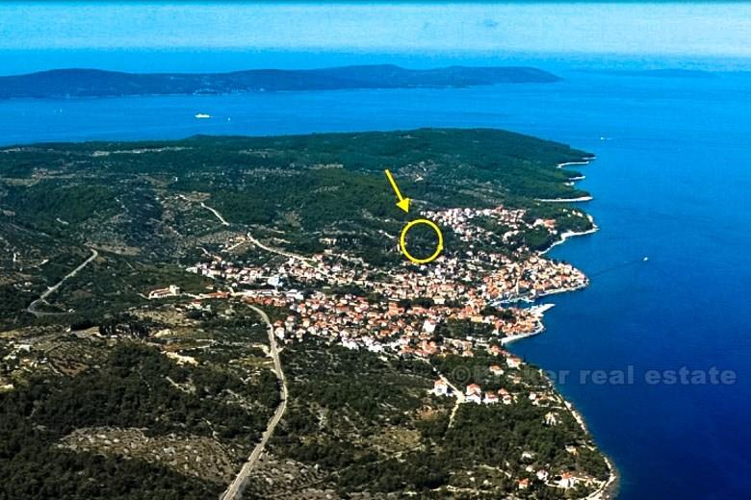
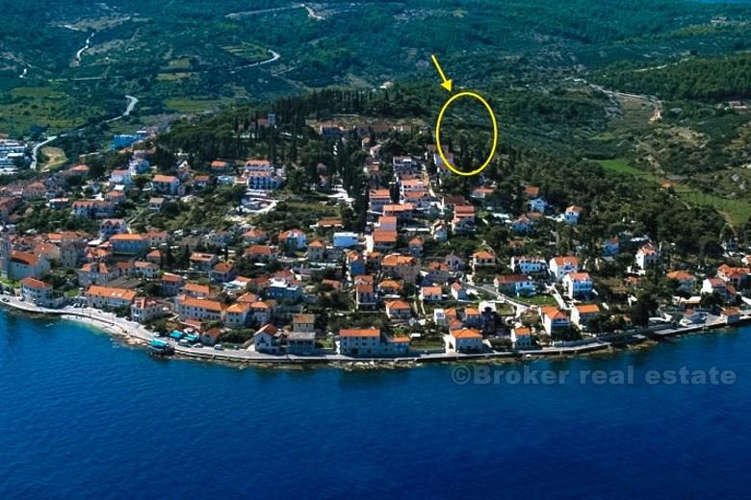
Croatia, Dalmatia islands, Brac - Project of villa, for sale
ID: 3850/30Basic information
Living space:550 m2
Land space:3000 m2
Sea distance:270 m
Property advantages
- Sea view
Amenities
- Parking
About the property
PROJECT
The villa has been designed as a modern and minimalist boutique villa on a plot of 3000m2, with all the amenities that give it such character (Fitness, closed garage, sauna, swimming pool, lift, penthouse terrace, large rooms, intimate space, tennis court, playground and etc.) The villa has a gross floor area of 550m2 of which 400m2 section, a 150m2 indoor-outdoor terraces spread over several floors.
STORY
The first floor is a semi-closed type, there is a garage, fitness room, sauna, boiler room, home storage, changing rooms and toilets. The second floor or ground floor is the floor where the kitchen, dining room, living room, toilet for guests and one bedroom with wardrobe and bathroom and outer part in front of her. The outdoor pool is at the level of the floor and a large part of the external environment is at this level that you can achieve the communication between the internal and external parts. The third floor or floors of the first floor has three bedrooms, each with its own dressing room, bathrooms, a sleeping area and an outdoor terrace. On this floor there is also a common open terrace which can be a winter garden. The fourth floor is a large open terrace through the whole house, which is designed as a sun deck with Jacuzzi and bar. All four floors connecting internal staircase and lift.
IDEAS
The villa is designed with sliding glass walls that can be opened in the kit, so to create a nicer atmosphere in summer. Pool, which is at ground floor is a modern designed, so that on either one side is a wooden deck, and on the other hand artificial beach Mediterranean style. Side of the pool between the pool and in the basement of the house that is foreseen in the glass, so that it creates a special lighting effect in the fitness room. The villa was designed by one of the best Croatian architects Vjekoslav Ivanisevic. As for paper, building permits and project all have been issued and paid immediately so that it can begin construction.
POSITION
Geographic location of the villa is on a hill in the village on the island of Brac. Distance from the sea is about 270m and due to its location villa has fantastic views of the sea. Villa has secured intimacy because the three sides surrounding agricultural land planted with olive trees, where construction is prohibited, and on the fourth own land of 10 000m2.
Location
Brac, Dalmatia islands
Brač is with an area of 396 square kilometers the largest island in Dalmatia, and the third-largest island in the Adriatic Sea overall. Brač has a long and folded coastline with numerous smaller and larges bays. Particularly noticeable are the natural harbours of Supetar, Splitska, Pučišća, and Povlja, Sumartin, Milna and Bobovišća.
Are you looking for something else?


