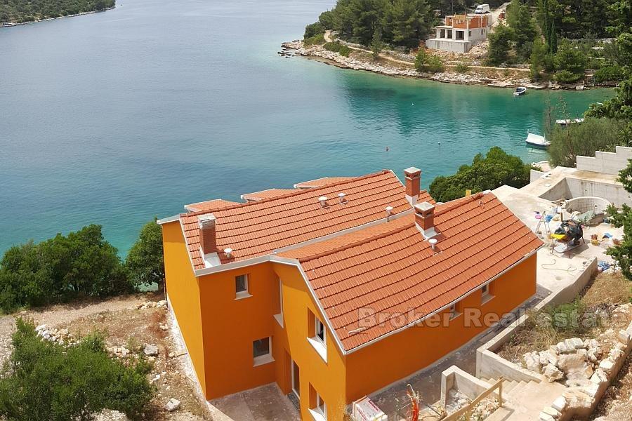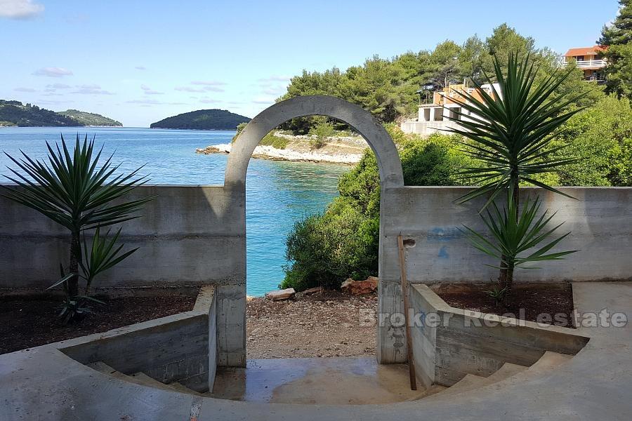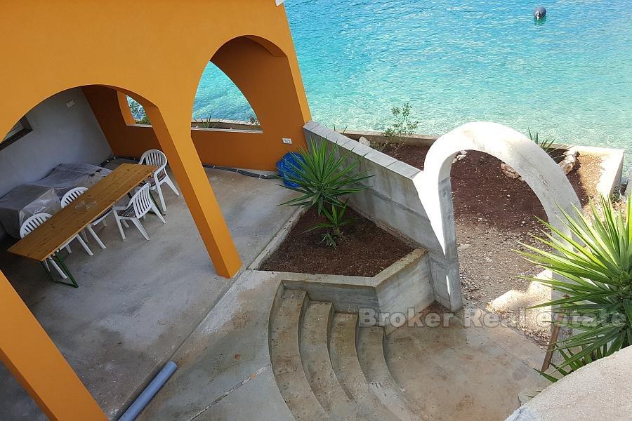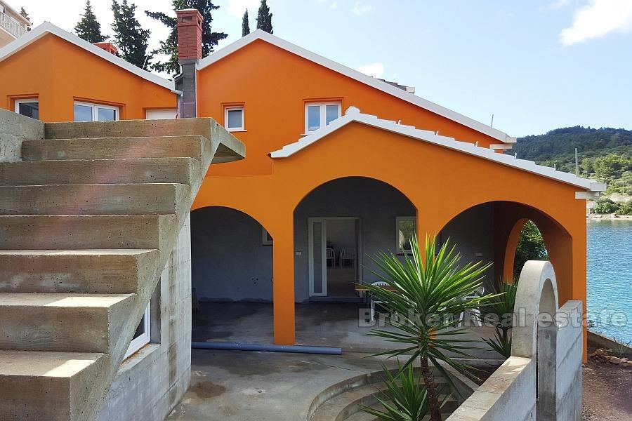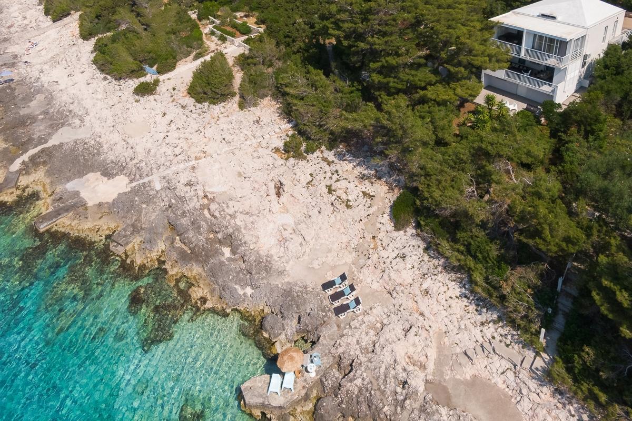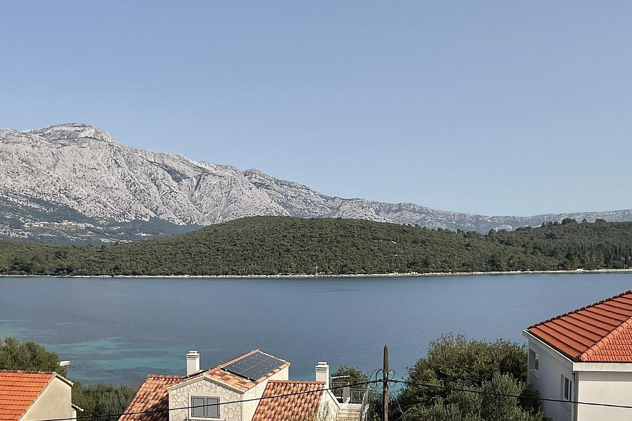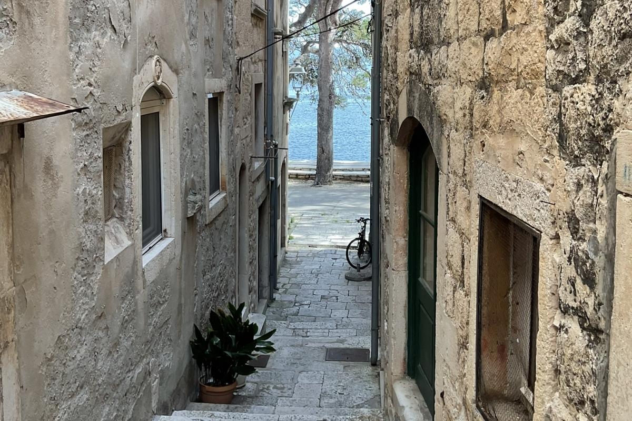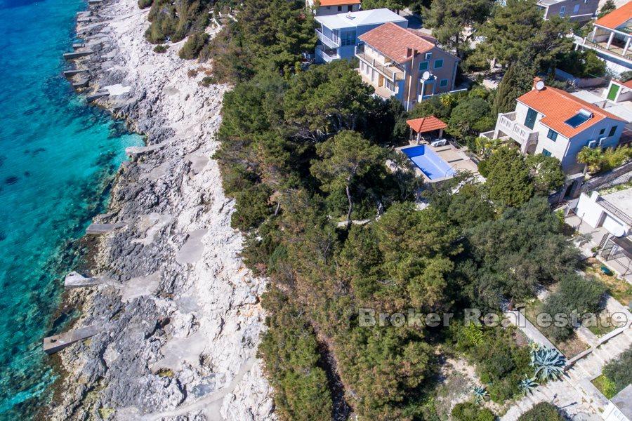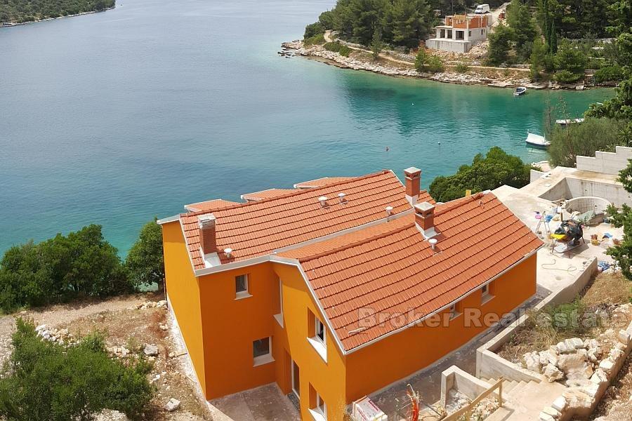

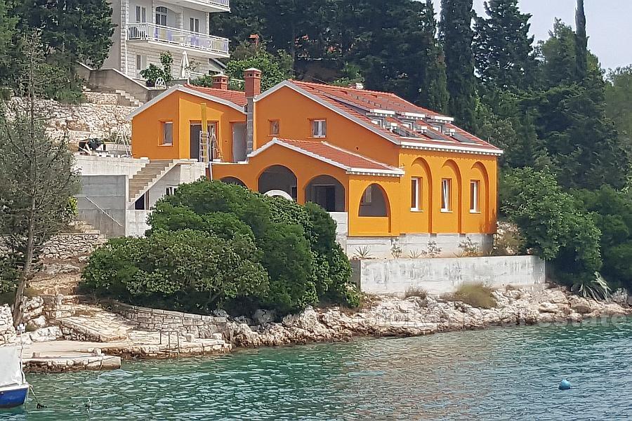
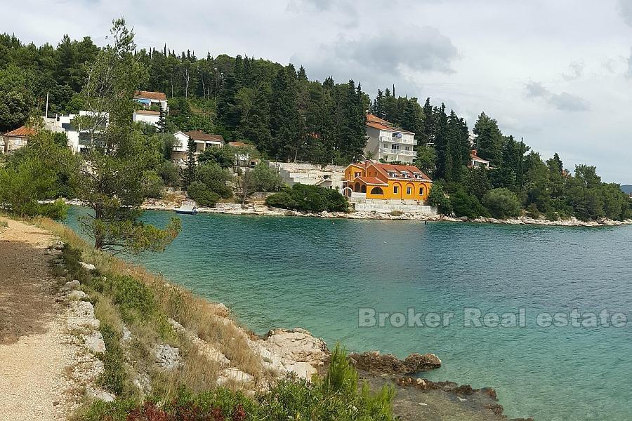
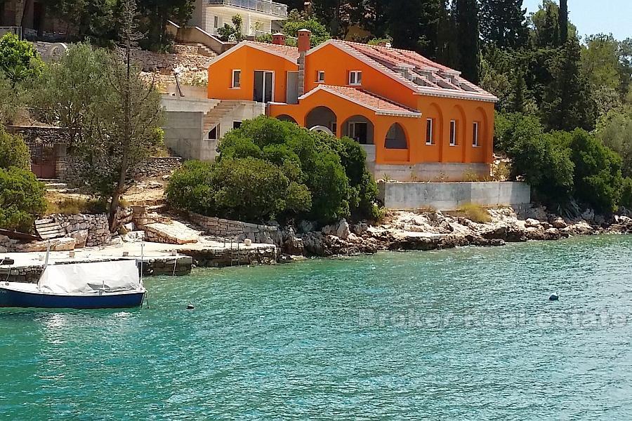
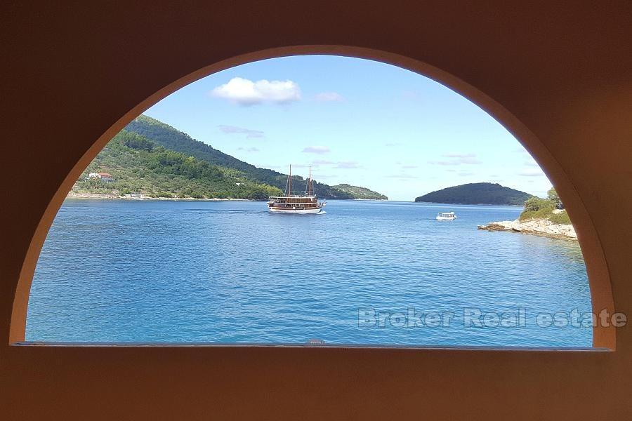
Croatia, Dalmatia islands, Korcula - Historical building in a quiet bay, for sale
ID: 4647/30Basic information
Living space:250 m2
Land space:636 m2
Bedrooms:7
Bathrooms:7
Sea distance:5 m
Seafront
Property advantages
- Sea view
- Swimming pool
- Newly built
Amenities
- Energy Certificate
About the property
This exceptional building, which has historical significance, is located in a quiet bay on the island. The new building has retained the architectural style of old buildings, as well as the original color. The villa is located next to the sea. Distance from the sea: 5m. The house is well placed in a quiet bay, so it is protected from winds and sea. The house has a wonderful view of the sea and the sunset. The property has its own jetty and boat dock, located just outside the house.
Pool rectangular area of 29 m2 and Whirlpool with a diameter of 2.5 meters, built in concrete, but have not yet been paved. From the swimming pool and whirlpool view of the sea and the sunset.
Open terrace of 100 m², covered terrace of 40 m², entrance court and almost all rooms have sea views. The three bedrooms each have their own small balcony overlooking the sea. Garden area of 200 m2 and plot has 543 m².
The floor in the part of the house is paved with the marble slabs color anthracite and the rest paving work is actually being done. The house is organized in 7 rooms plus ancillary facilities (Planned is a sauna, gym, large storage room. All ancillary rooms can be converted into the living space.). There are 7 bathrooms with shower and toilet. The house is insulated, coated styrofoam 8 mm thick and painted the color of the highest quality.
The work needed to be done: landscaping (paving of terraces and pools, gardening, lining the wall of the stone walkways). The completion of these works will increase the price of the property. The plan is partially implemented central floor heating. Predicted solar equipment on the roof. Conducted pipes for air conditioners, or devices have not yet been set.
The house has a parking for 3-4 cars on the road behind the house.
Infrastructure: electricity, tap water, in addition to the water tank, septic tank (a connection to the sewage system).
Location
Korcula, Dalmatia islands
The island of Korčula belongs to the central Dalmatian archipelago, separated from the Pelješac peninsula by a narrow Strait of Pelješac.Main settlements on the island are towns of Korčula, Blato and Vela Luka. Villages along the coast are Brna, Račišće, Lumbarda and Prižba; Žrnovo, Pupnat, Smokvica and Čara are located inland. The climate is Mediterranean.
Are you looking for something else?


