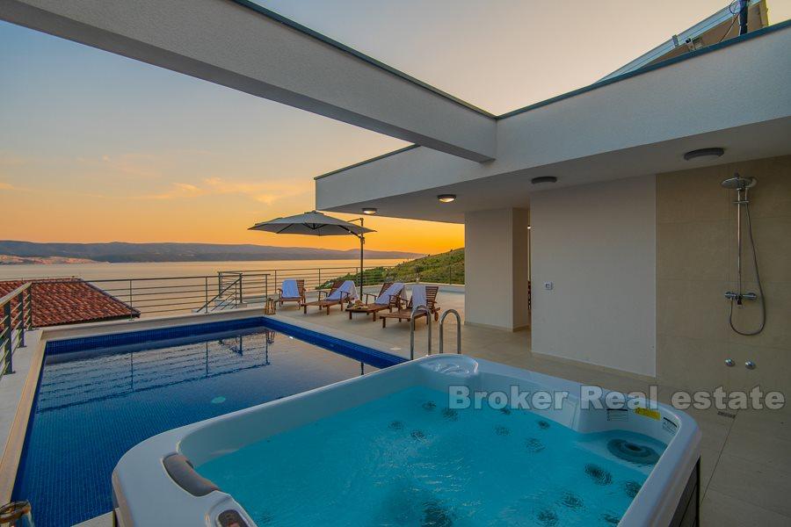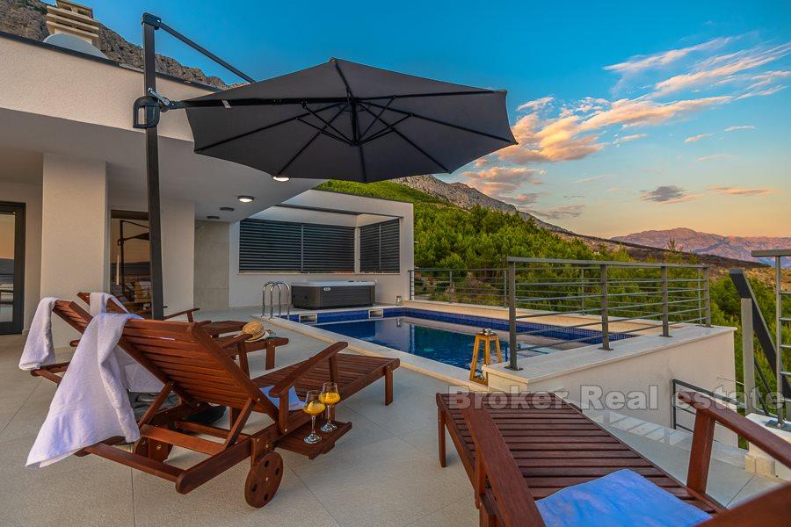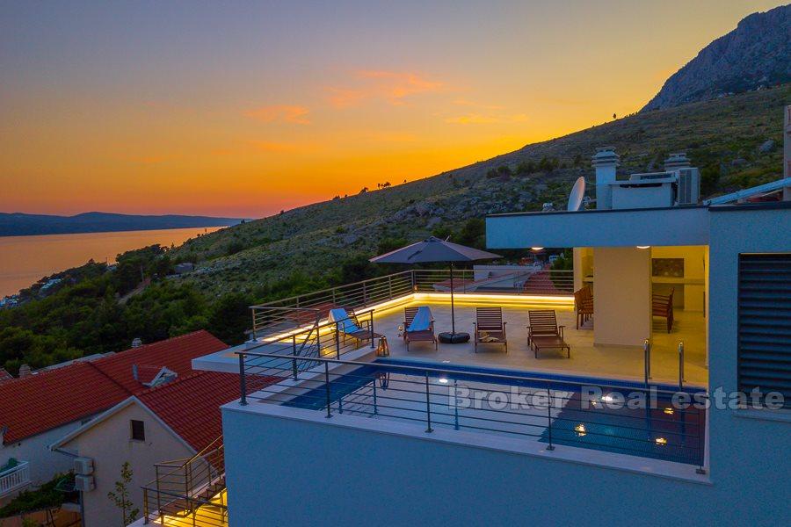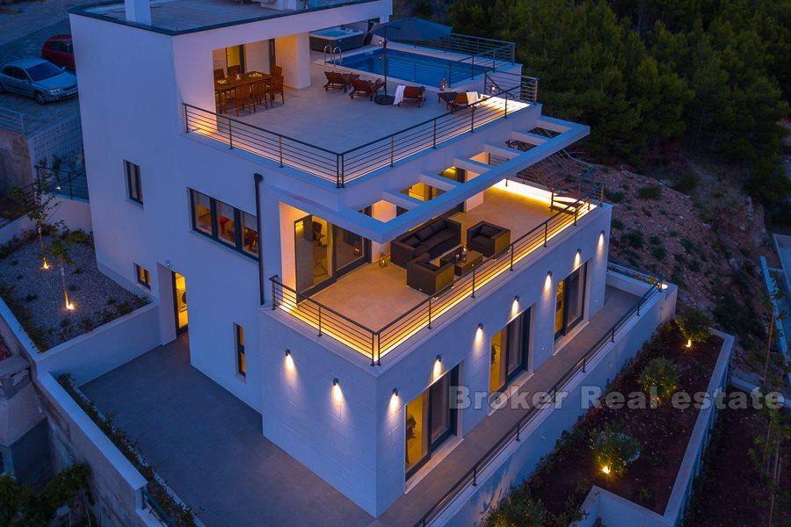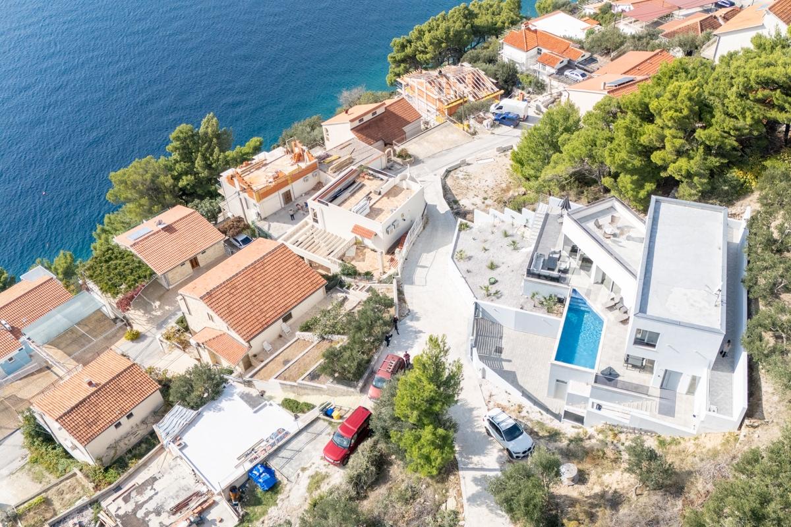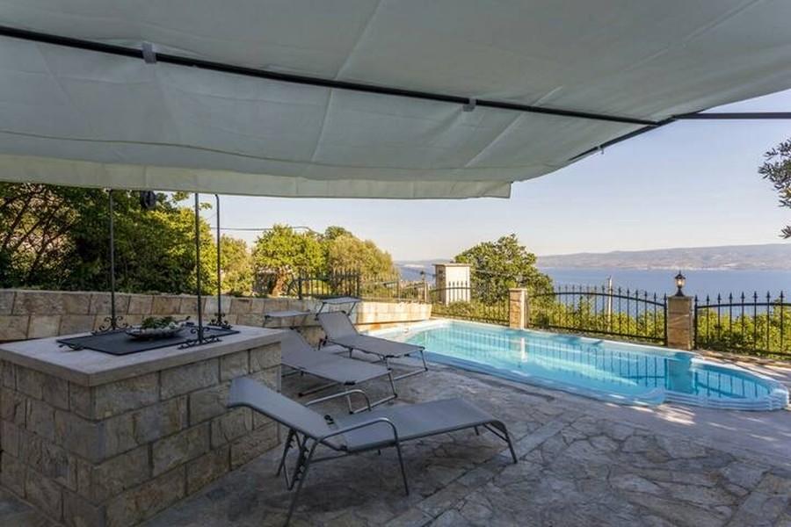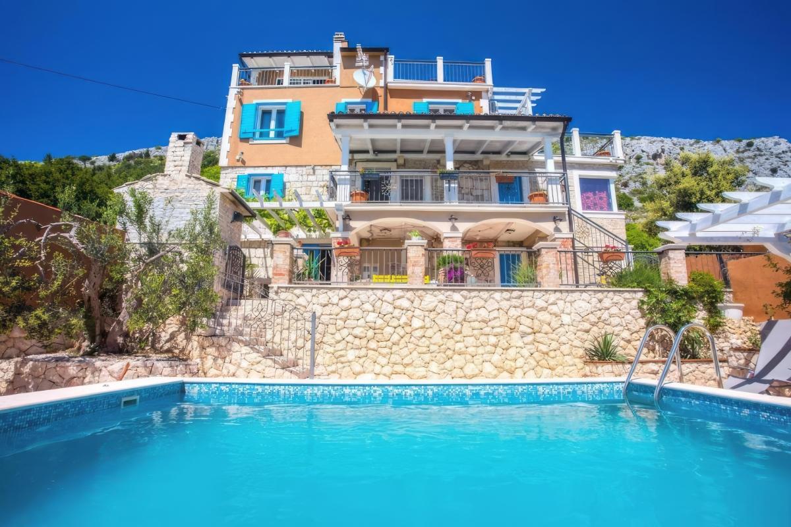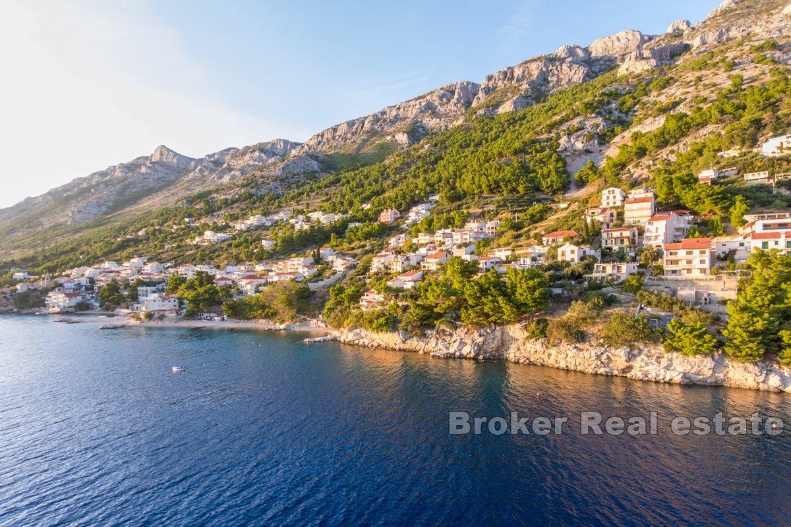


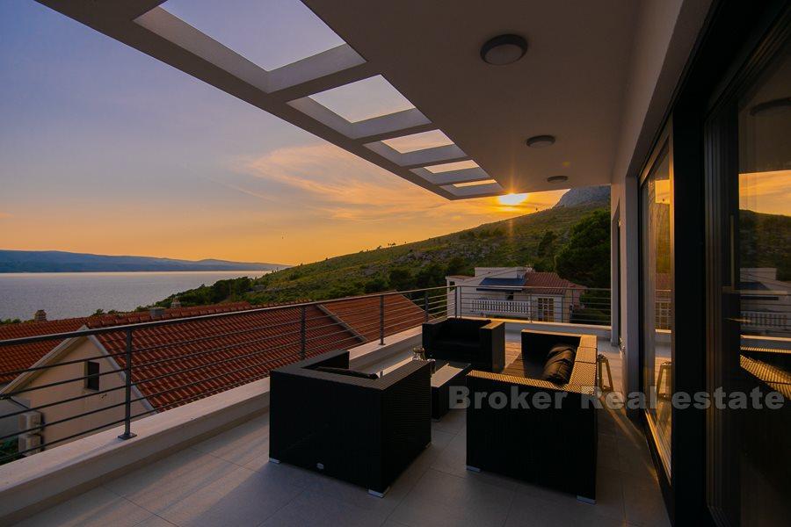


Croatia, Dalmatia coast, Omis - Newly built villa with the sea view
ID: 4860/30Basic information
Living space:415 m2
Land space:453 m2
Bedrooms:4
Bathrooms:6
Floors:3
Sea distance:150 m
Property advantages
- Sea view
- Swimming pool
- Newly built
- Luxury
Amenities
- Energy Certificate
- Garage
- Modern
- Parking
About the property
For sale is a newly built real estate, located near the town of Omis. The house is situated on an elevated position, allowing a beautiful, panoramic sea view. It is currently in the phase of finishing works and furnishing, so the planned completion date is mid-May 2019. It is spread on 415 m2 of living space (three floors) and is placed on a plot of 453 m2.
The property has a very interesting layout and as such can be used for a living, holidays or for a tourist rentals. The main entrance to the property and the access road is on the north side, on the first floor. There are also three outdoor parking spaces and one garage parking space. On this floor is the open concept living room with kitchen and dining room (60 m2), bathroom, and an exit to the comfortable terrace of 50 m2, perfect for an outdoor dining.
The inner staircase lead from the first floor to the ground floor, consisting of four bedrooms, each with its own private bathroom, gym, laundry room and a boiler room. Terrace on this floor, as well as a beautifully landscaped garden surround this property on the south, east and west.
The second floor of the house is conceived as a roof terrace consisting of a sauna, Jacuzzi, swimming pool, barbecue, outdoor dining area and part of the sunbathing area. This floor is reachable by inner or outdoor staircase. In the area where the terrace is partially covered, underfloor heating is installed, which gives the future owner the opportunity to close the covered part and use it in the cold periods of the year. Each room has a ceiling air conditioning as well as underfloor heating.
Location
Omis, Dalmatia coast
Omiš is a town and port in the Dalmatia region of Croatia, and a municipality in the Split-Dalmatia County. The town is approximately 25 kilometers southeast of Croatia's second-largest city, Split, where the Cetina River meets the Adriatic Sea. Omiš was well known in the past as a pirate city whose ships were built for attack and fast retrieval into the mouth of the Cetina River.
Are you looking for something else?


