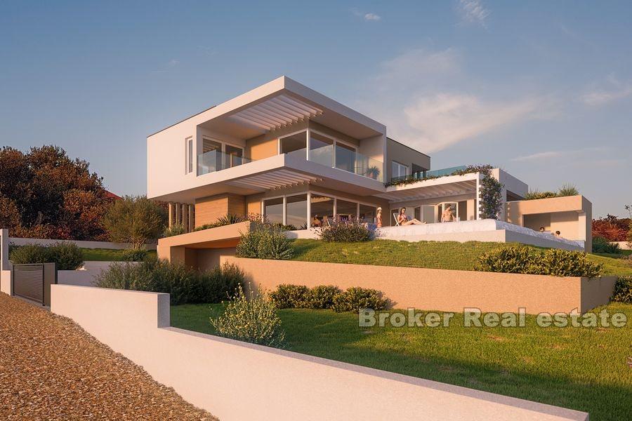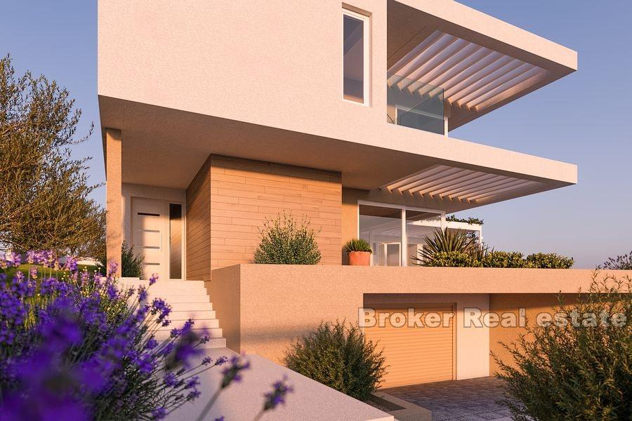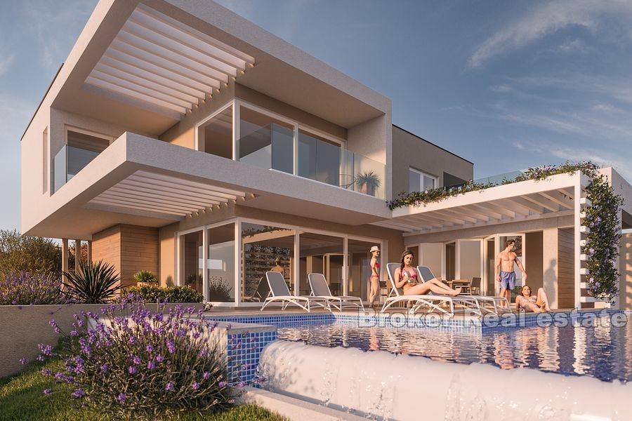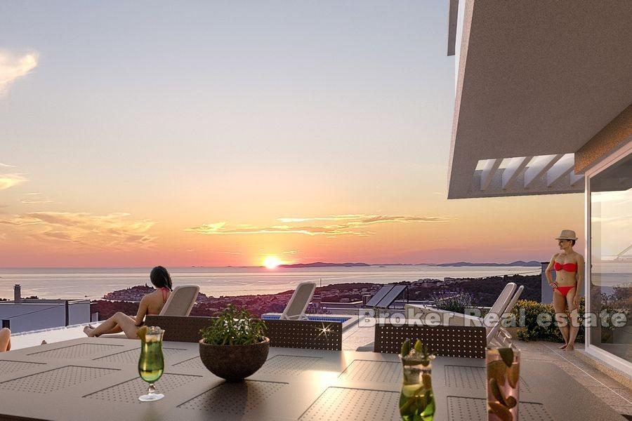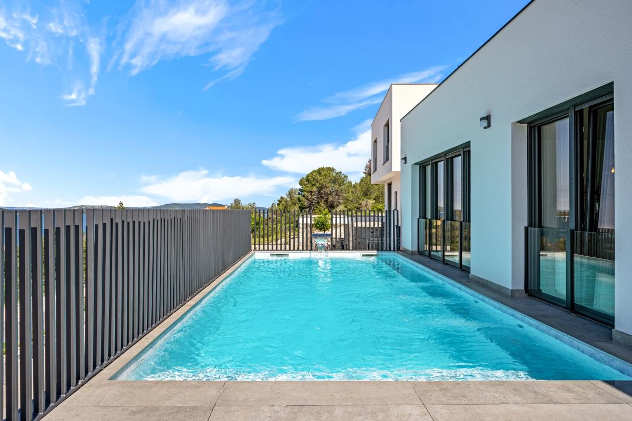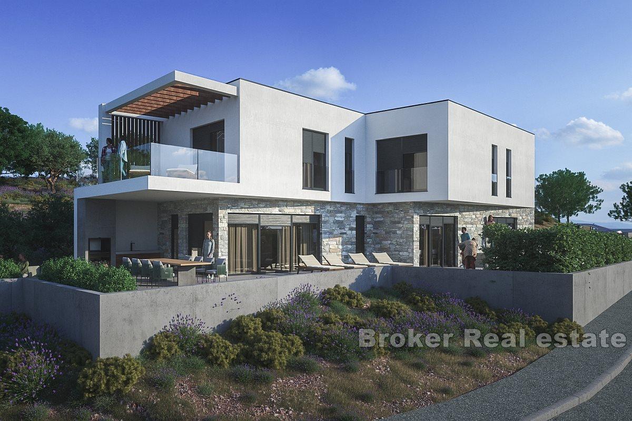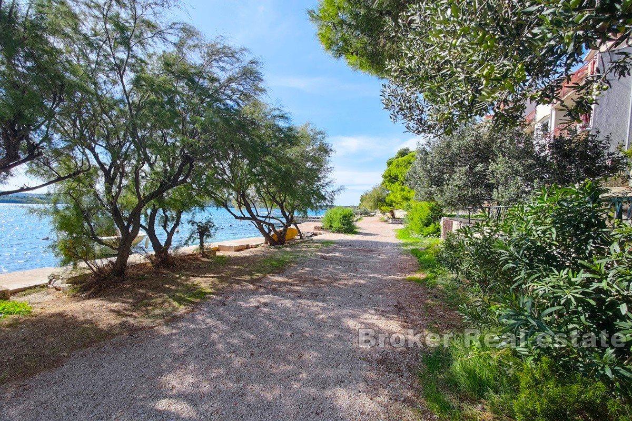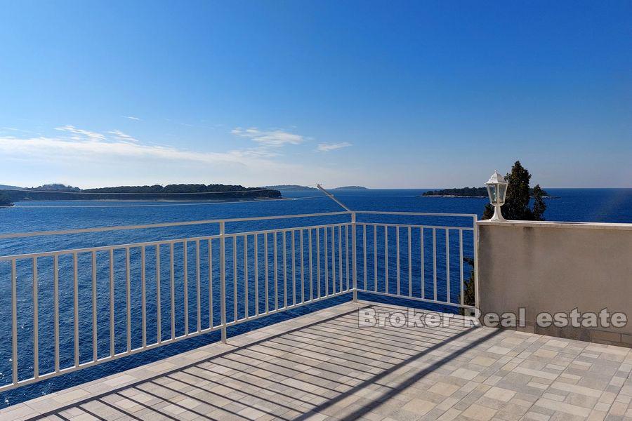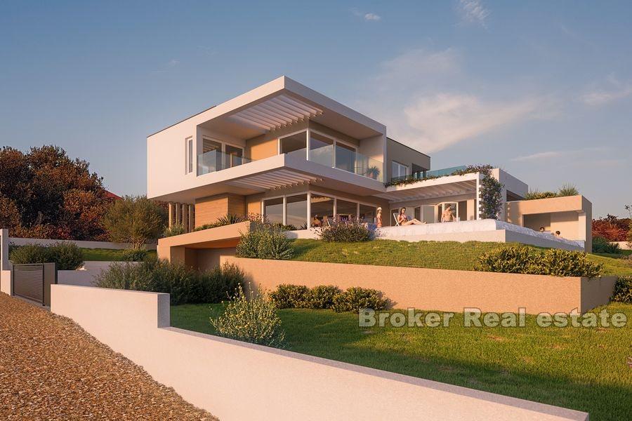

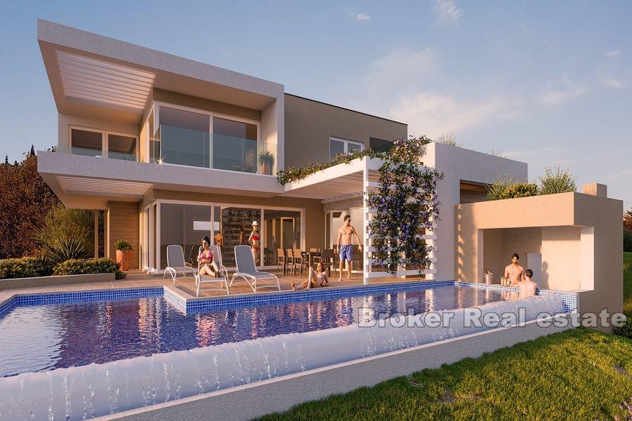
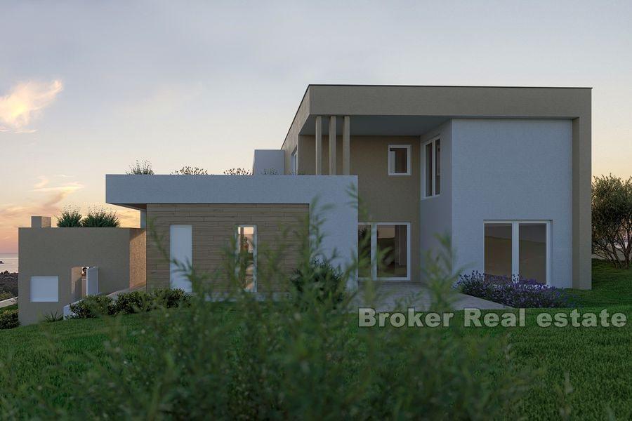
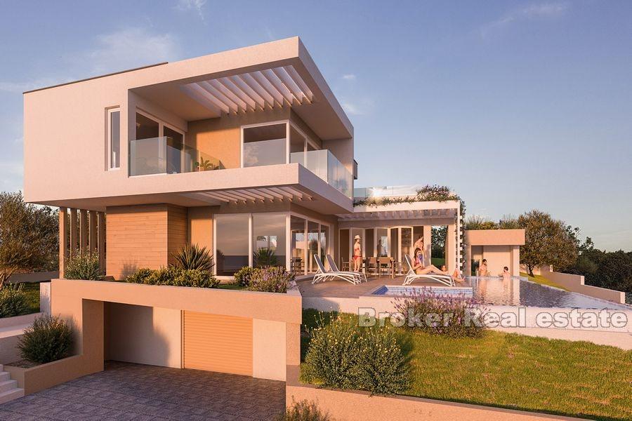
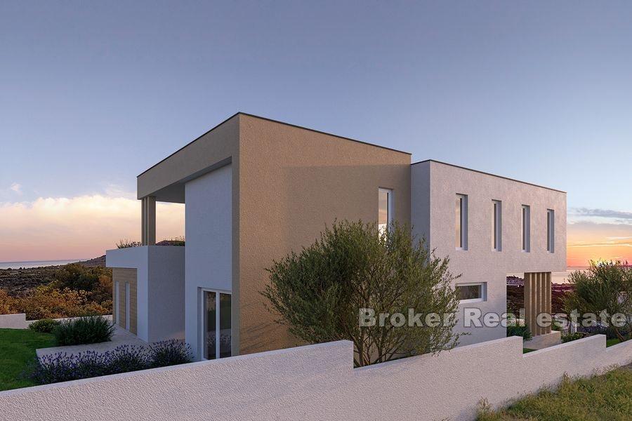
Croatia, Dalmatia coast, Primosten - Villa on three floors with sea view, under construction
ID: 2022/223Basic information
Living space:320 m2
Land space:1038 m2
Bedrooms:4
Bathrooms:6
Floors:3
Sea distance:2000 m
Property advantages
- Sea view
- Swimming pool
- Newly built
- Luxury
Amenities
- Garage
- Modern
- Parking
About the property
Three-storey villa under construction located in Primosten. The total living area of 320m2 is located on a plot of land with a total area of 1038m2, located on the edge of the construction zone. The villa is located on a slightly elevated terrain, which allows an unobstructed and open panoramic view of the surroundings.
The concept of the villa consists of three floors consisting of a basement, ground floor and first floor. In the basement there is a garage of 33m2, boiler room, storage space and access to open parking and a staircase leading to the ground floor.
The ground floor consists of a large entrance hall, dressing room, living room with dining area, kitchen, bathroom and wellness room with sauna, whirlpool tub and toilet. Sliding walls divide the living room and dining room with two terraces. One terrace is covered and has a total area of 14m2, while the other is partially covered, with a total area of 60m2, below which there is an overflow pool of 50m2 together with space for a cocktail bar and outdoor grill.
The first floor consists of four bedrooms with private bathrooms, of which three bedrooms have access to their own terrace.
The floors are connected by internal and external staircases. The upper floors contain spacious terraces with open views.
The interior design is conceived as a combination of modern design, functional usability of spacious rooms and the use of quality materials.
Location on an attractive terrain, panoramic views, proximity to the sea, natural environment for outdoor recreational activities, and proximity to other services such as restaurants, shops and cafes, make the property ideal for vacation.
Construction will begin in the fall of 2020, and work is expected to be completed by the end of 2021.
Location
Primosten, Dalmatia coast
Primošten is a village and municipality in Šibenik-Knin County, Croatia. It is situated in the south, between the cities of Šibenik and Trogir, on the Adriatic coast. Primošten is famous for its huge and beautiful vineyards. The largest beach in Primošten is called Raduča, and its smaller part, Mala Raduča, is voted one of the 10 most beautiful beaches in Croatia.
Are you looking for something else?


