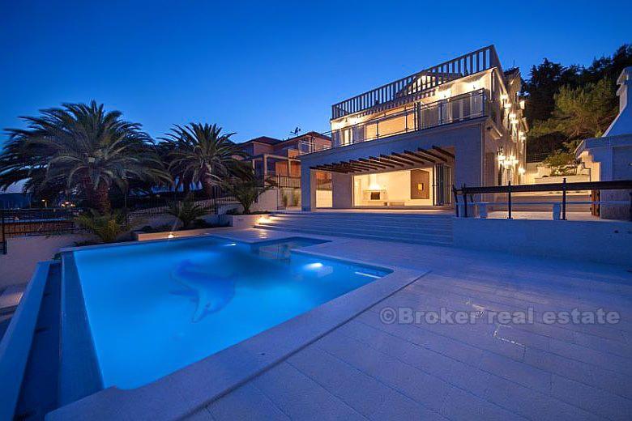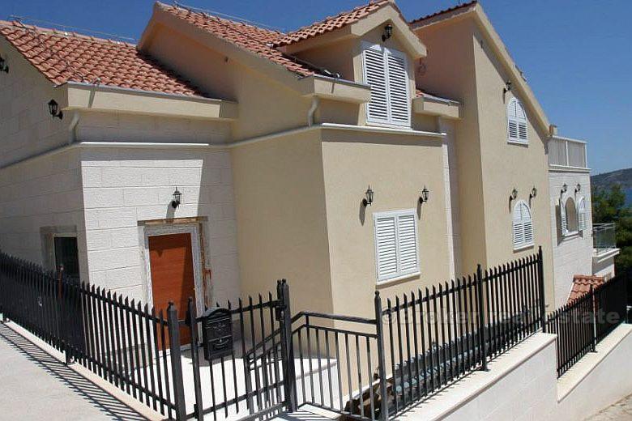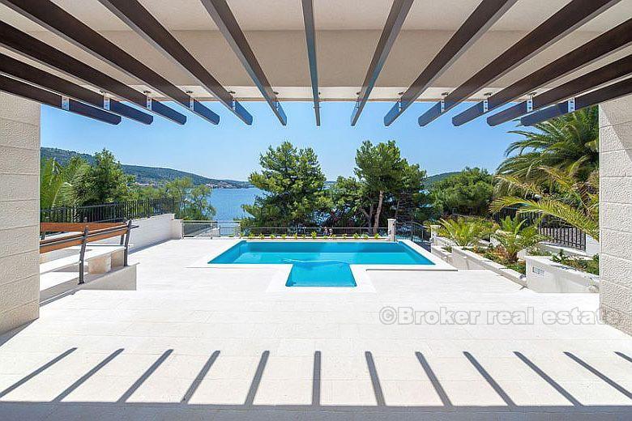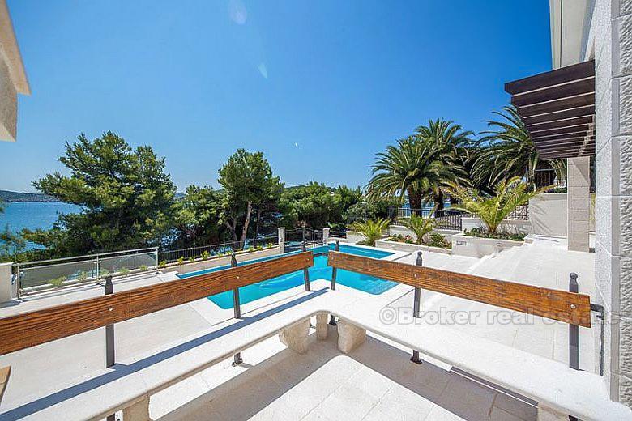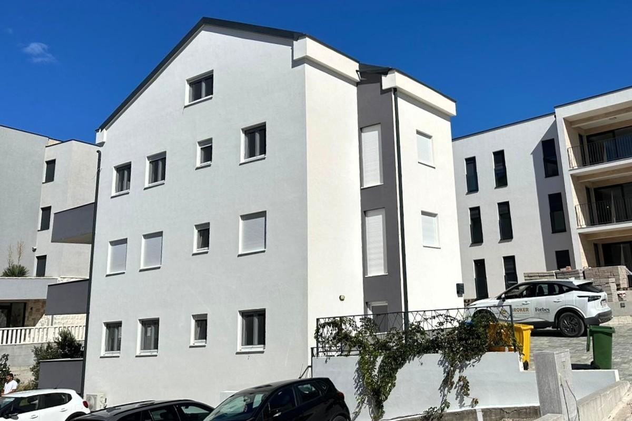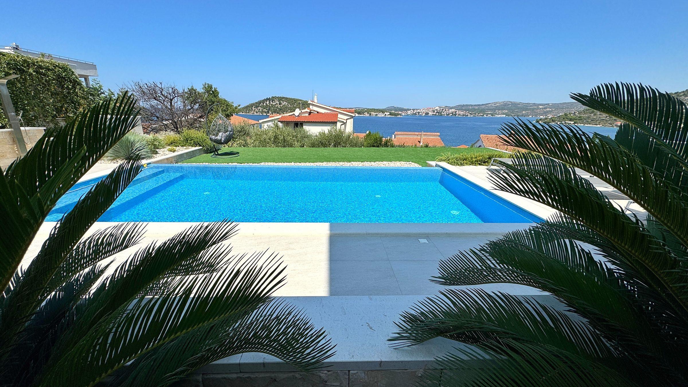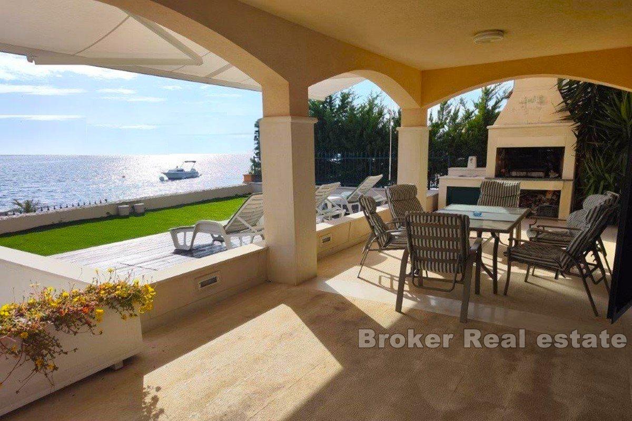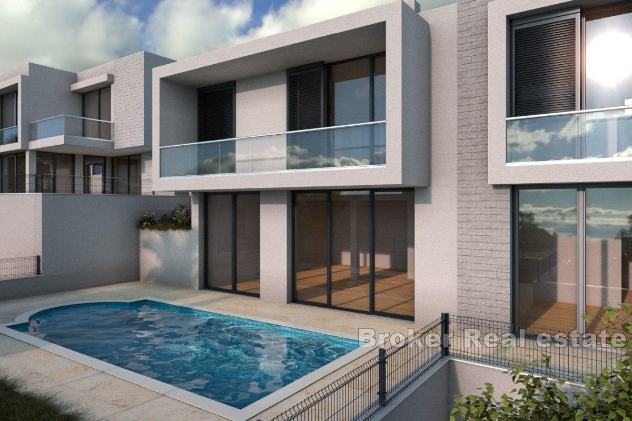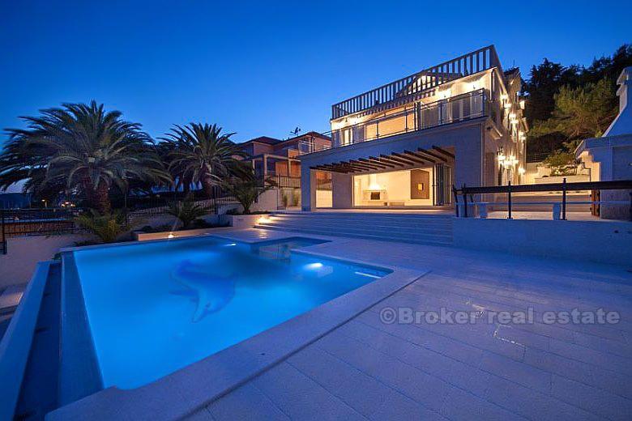

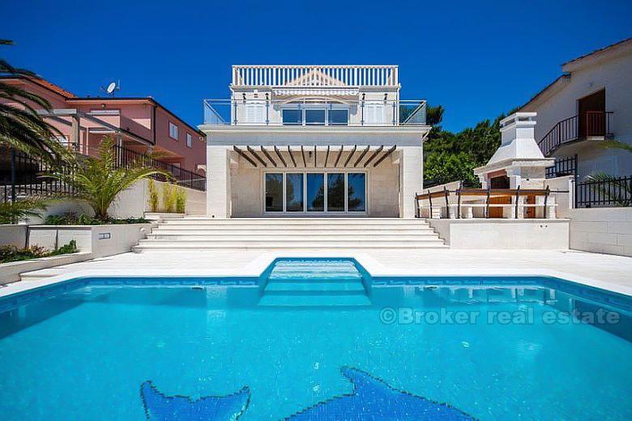
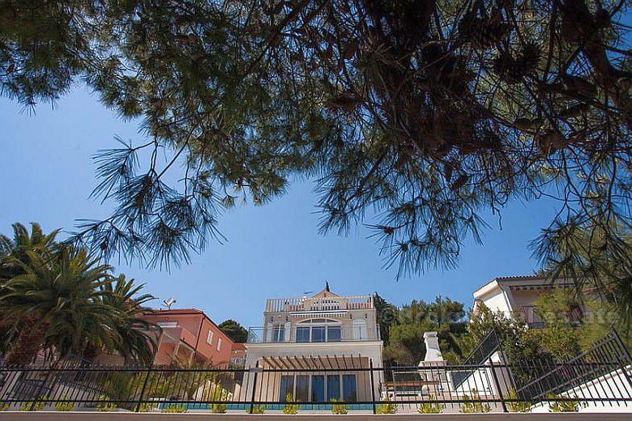
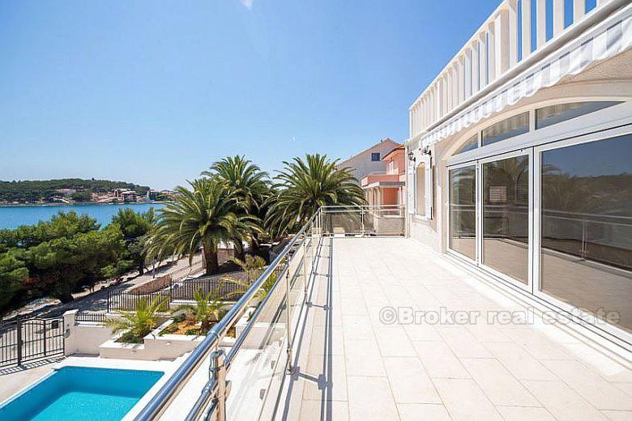
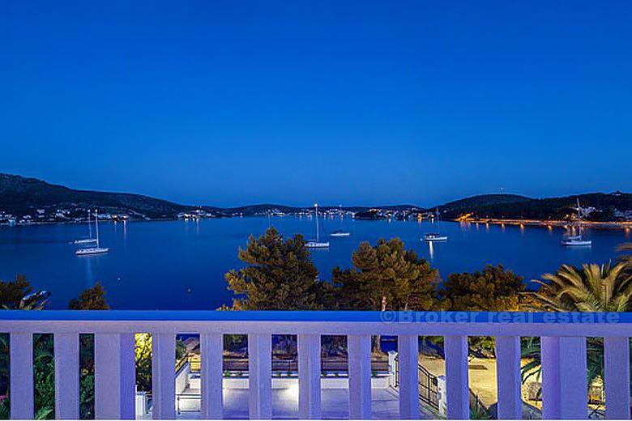
Croatia, Dalmatia coast, Rogoznica - Luxury villa by the sea, with swimming pool, for sale
ID: 4229/30Basic information
Living space:492 m2
Land space:596 m2
Bedrooms:7
Bathrooms:7
Sea distance:10 m
Seafront
Property advantages
- Sea view
- Swimming pool
- Stone house
- Luxury
Amenities
- Garage
- Modern
- Parking
About the property
This brand-new, south-facing villa is located on the sea front on a quiet road, enjoying stunning panoramic views of the islands and mainland to the south and the old town and the prestigious Frapa yacht marina to the South West. It is only a 30 minute drive from Trogir/Split Airport. The town has many restaurants and several of these are open throughout the year together with the local shops and market. The property is less than 5 mins walk from the local shops and restaurants.
The villa has been constructed to the highest standards with the use of top quality Brac stone throughout the premises and the highest quality equipment and appliances. No expense has been spared during the construction.
The premises comprises 6 large bedrooms, with wood parquet floors and all with en-suite bathrooms, one of which is in the basement and could be used for staff, one on the ground floor, three on the first floor and one on the top floor. Three of the bedrooms have separate alcoves as walk-in wardrobes.
All 3 floors above the basement are connected via an internal staircase on the north/back side of the building with each floor having its own entry door. The top floor can be self-contained with its own kitchenette allowing either the rental of the top floor or the ground and first floor.
The villa overlooks the beautiful swimming pool, or you could swim in the sea, 5 metres from the property. Afterwards why not all meet on the top floor where champagne and canapés are served while you enjoy a sun-downer drink and a hot tub prior to descending to the ground floor for your BBQ’d dinner cooked in the traditional BBQ which is large enough to do a hog roast!
Summary Accommodation:
– Area including basement: 519/414 m2 gross/net
– Area excluding basement 372/302 m2 gross/net
– Further 78m2 of veranda on the ground, first and second floors
– Land Book Registry: Total plot size 596m2 (floor plan 161m2, garden 435m2)
– 4 terraces namely, BBQ, Swimming Pool, front and rear car park
– Parking for 2 cars in the front car park, speedboat and car in the back car park, or vice versa
Location
Rogoznica, Dalmatia coast
Rogoznica is a municipality and a popular tourist village on the Dalmatian coast in Croatia that lies in the southernmost part of the Šibenik-Knin County, in a deep bay sheltered from the wind, about 30 km from Šibenik. It is occasionally called Šibenska Rogoznica to distinguish it from Lokva Rogoznica, another tourist resort in Dalmatia.
Are you looking for something else?


