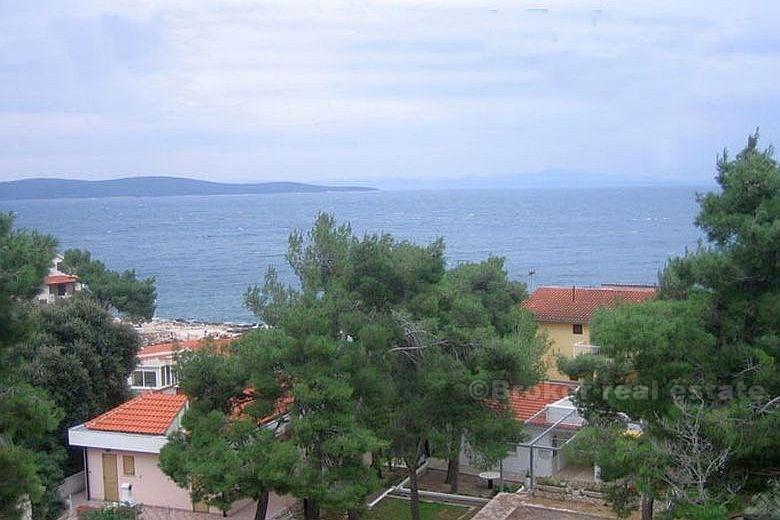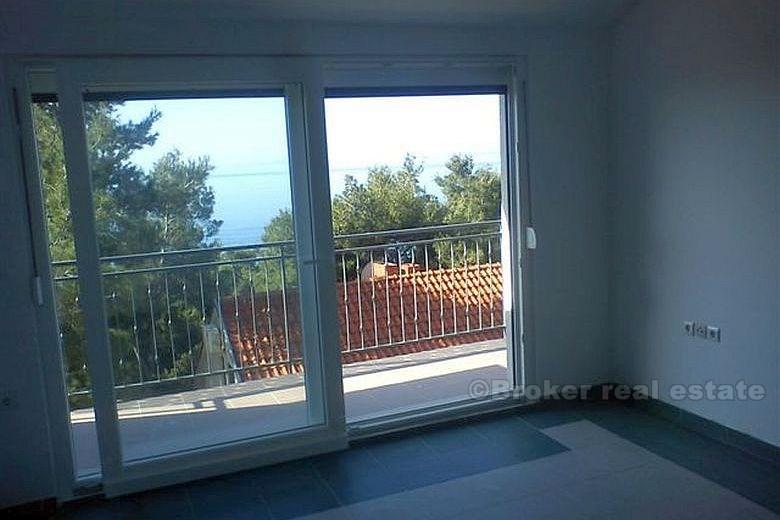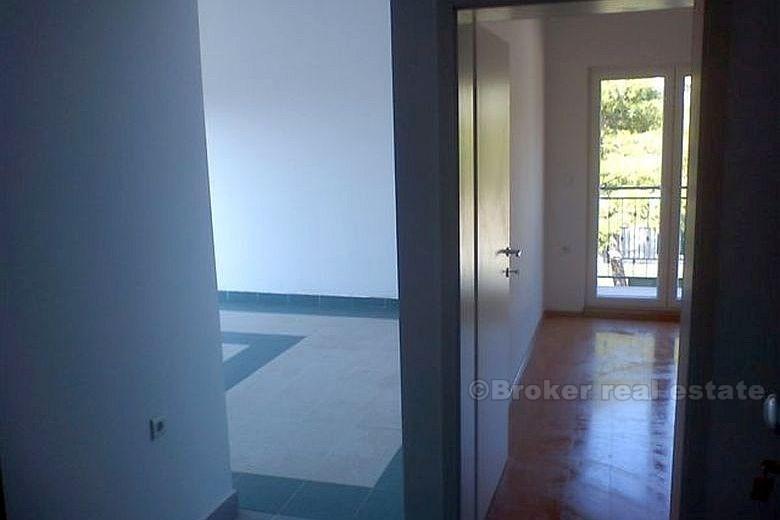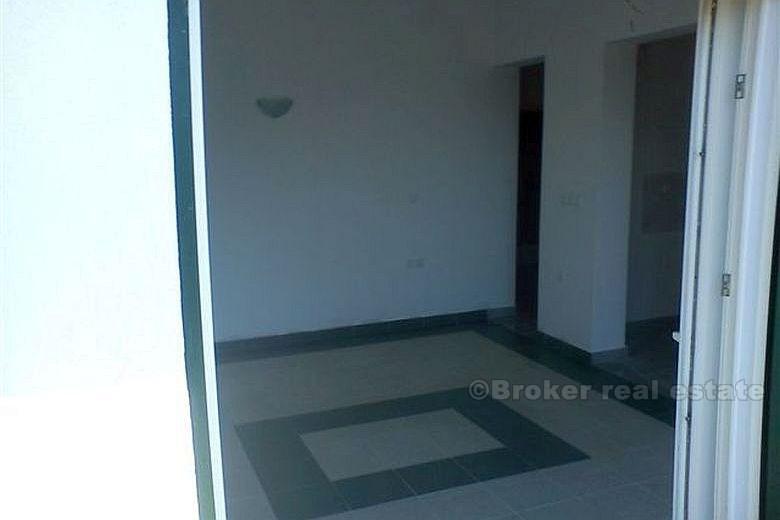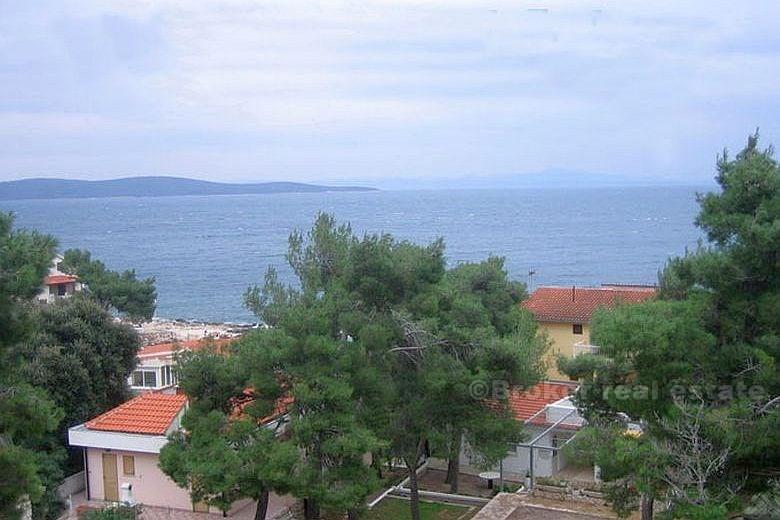

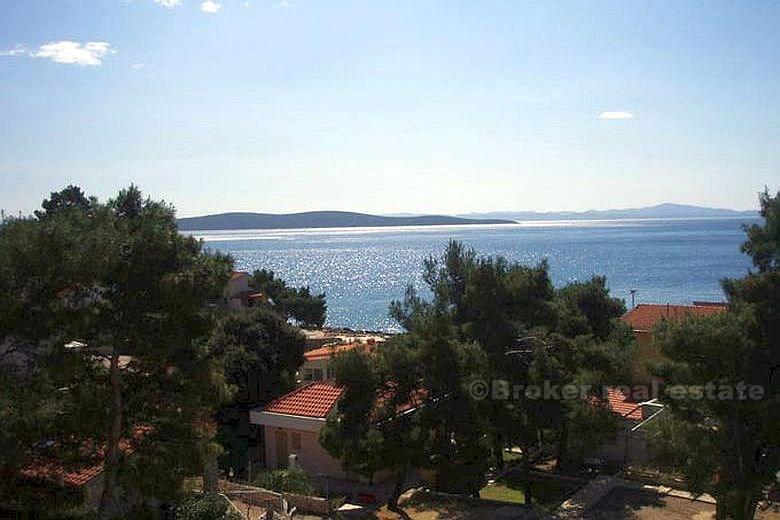
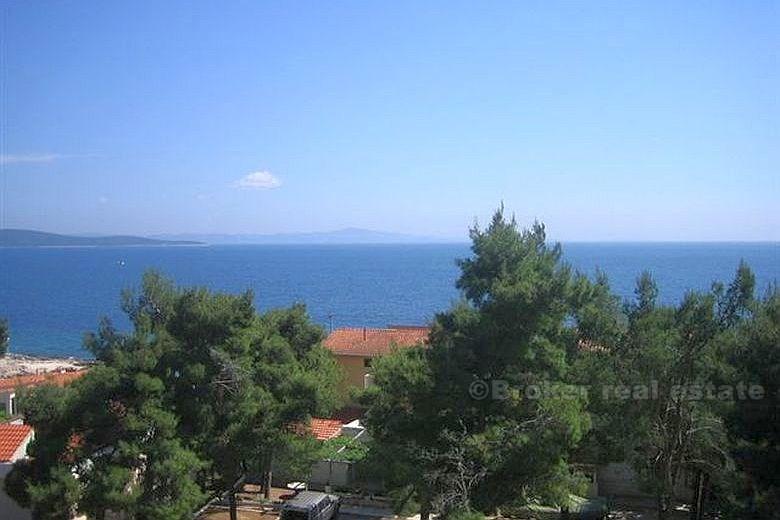
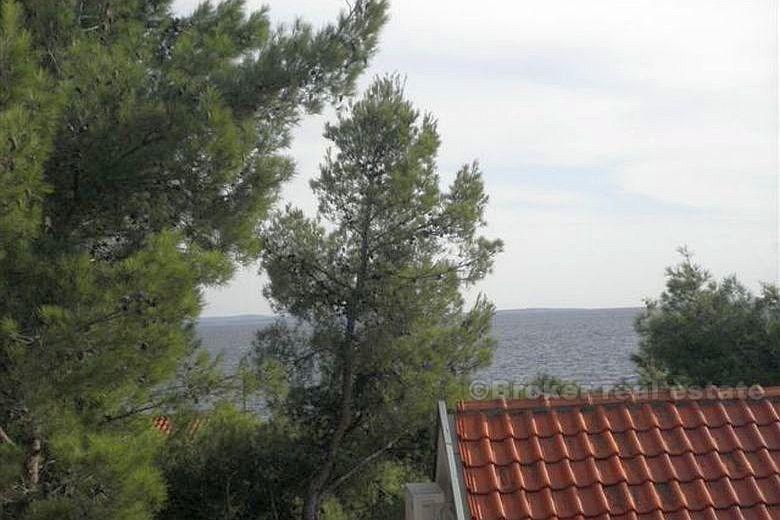
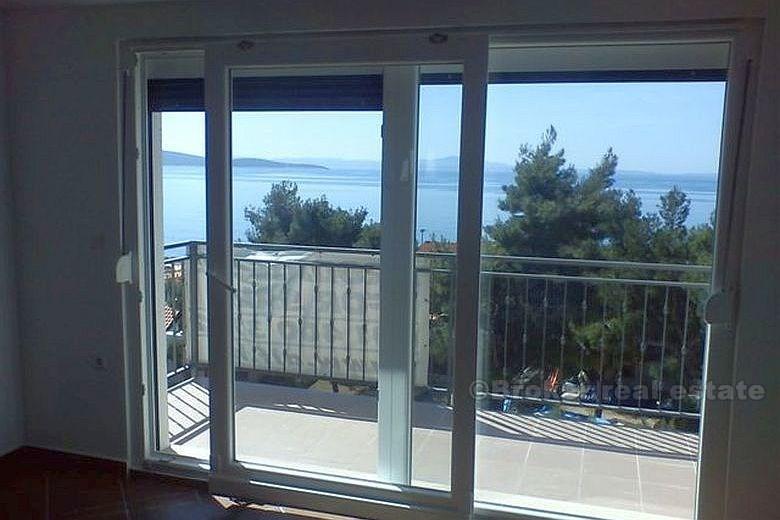
Croatia, Dalmatia islands, Hvar - 4 apartments
ID: 3687/30Basic information
Living space:44 m2
Bedrooms:2
Bathrooms:1
Floors:1
Sea distance:50 m
Property advantages
- Sea view
Amenities
- Energy Certificate
About the property
The building’s stories: ground, first and second floor. The nature of the apartment building, with nine residential units. The building ends sloping roof. The outer walls of the building block of brick, plastered on the inside, the outer side is connected to the system for external thermal insulation (ETICS) based on expanded polystyrene.
Floors are concrete slabs. The roof of the RC structures. Cover the roof tiles.
S3 – The ground floor flat, bright green, marked and labeled S3, which consists of: lounge, two bedrooms, bathroom, kitchen and entrance hall, with a total usable area of 45.83 m2 and a garden valuable area of 125.11 m2 and associated parking space usable area of 36.45 m2, which makes a total area of 207.39 m2.
S6-Flat on the floor, marked in red and labeled S6, which consists of: lounge, bedroom, bathroom, hall and kitchen, with a total usable area of 39.79 m2 and a balcony and a loggia usable area of 5.80 m2 and 3 , 65 m2, and the associated parking space usable area of 12.04 m2, which makes a total area of 61.28 m2
S7 – Flat on the second floor, marked with dark blue and labeled S7, which consists of: kitchen area, two bedrooms, bathroom and hallway, with a total usable area of 56.21 m2 and a balcony area surface of 5.73 m2 and associated parking space usable area of 14.72 m2, which makes a total area of 76.66 m2.
S9 – Flat on the second floor, marked with purple paint and labeled S9, which consists of: lounge, bedroom, bathroom, hall and kitchen, with a total usable area of 39.88 m2 and associated balconies usable area of 5.80 m2 and 3, 67 m2, and the associated parking space usable area of 12.07 m2, which makes a total area of 61.42 m2.
The main entrance to the building’s north side, through which one enters the inner space of the staircase.
The entrance to the flats at ground, first and second floors of the common spaces of inner staircase.
Each apartment has a separate entrance and makes a separate entity.
Location
Hvar, Dalmatia islands
Hvar is a Croatian island in the Adriatic Sea, located off the Dalmatian coast, lying between the islands of Brač, Vis and Korčula. Its hillsides are covered in pine forests, with vineyards, olive groves, fruit orchards and lavender fields in the agricultural areas. The climate is characterized by mild winters, and warm summers with many hours of sunshine.
Are you looking for something else?


