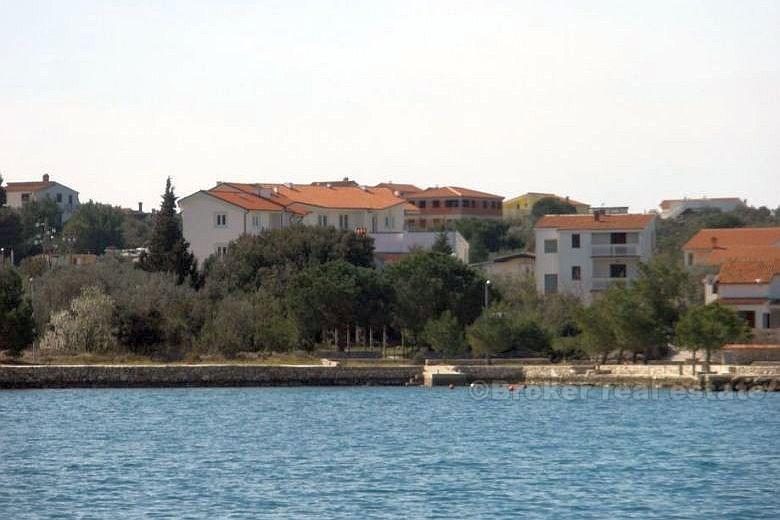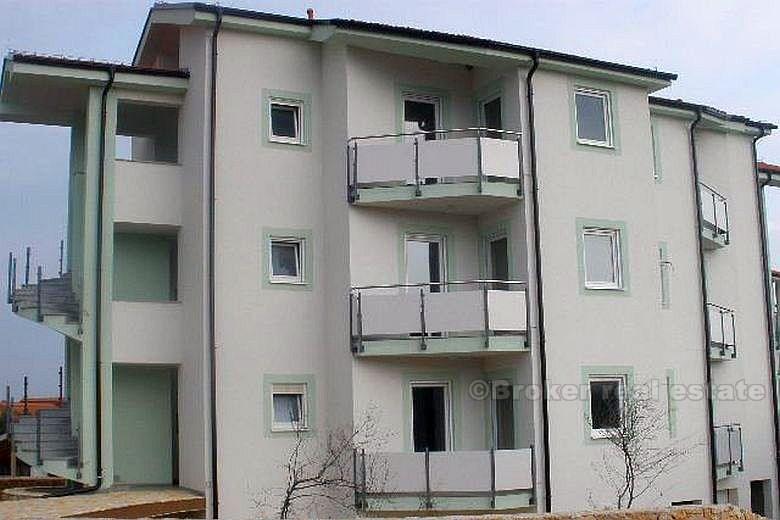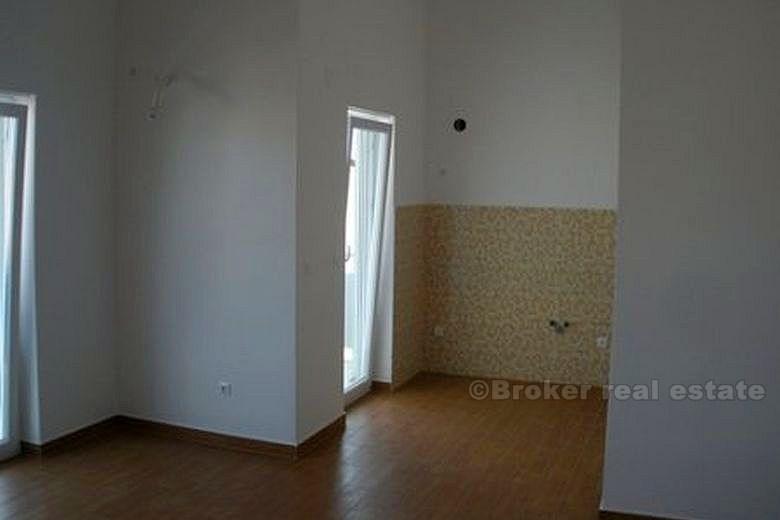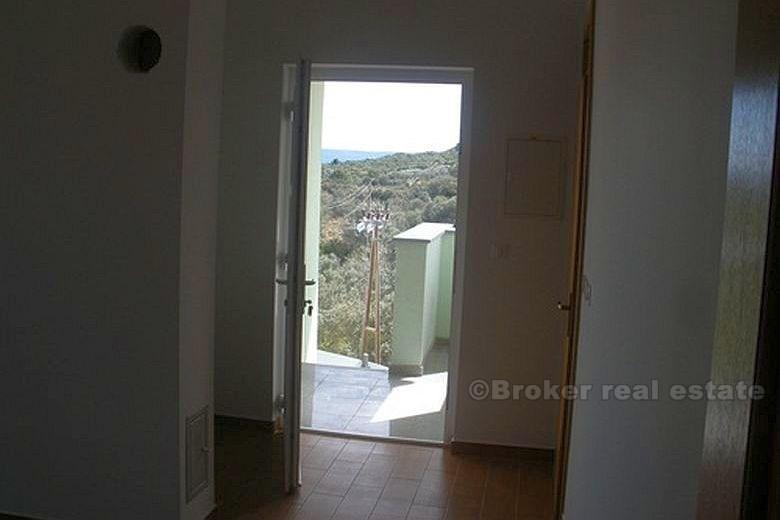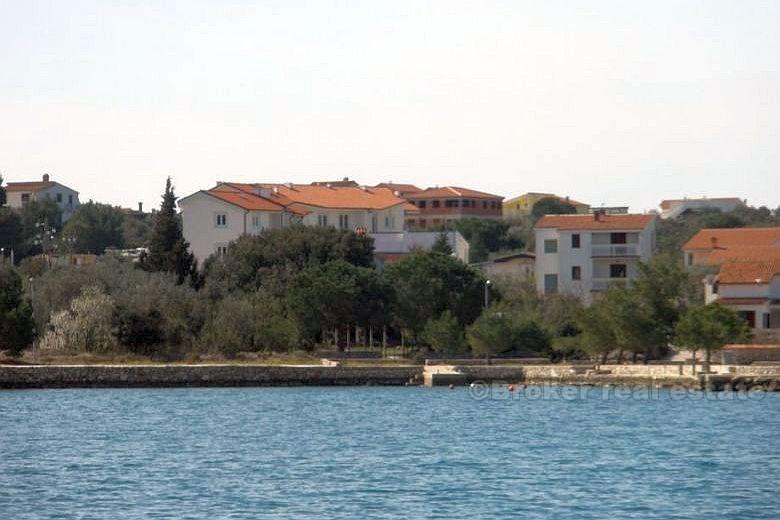

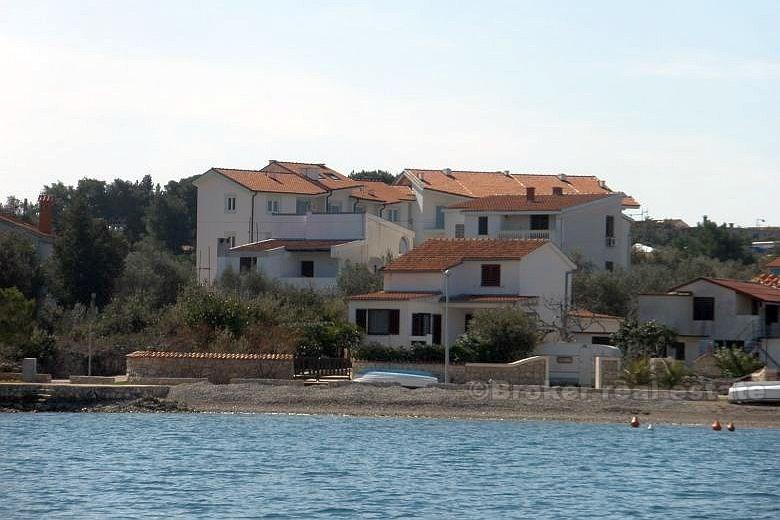
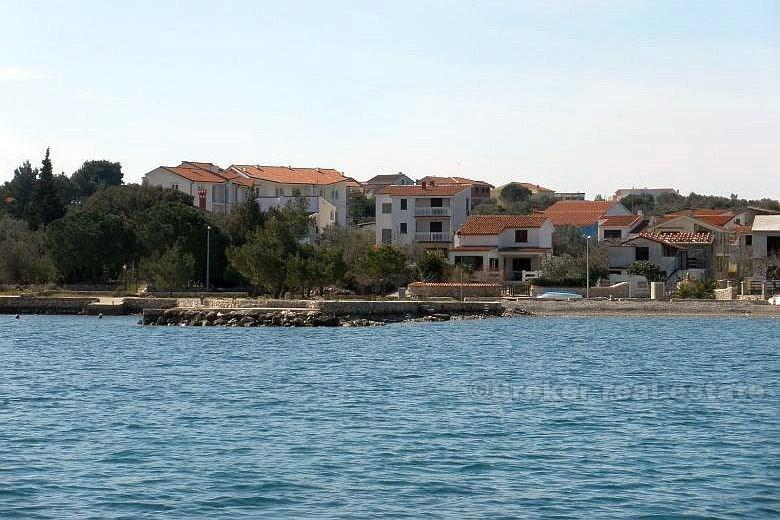
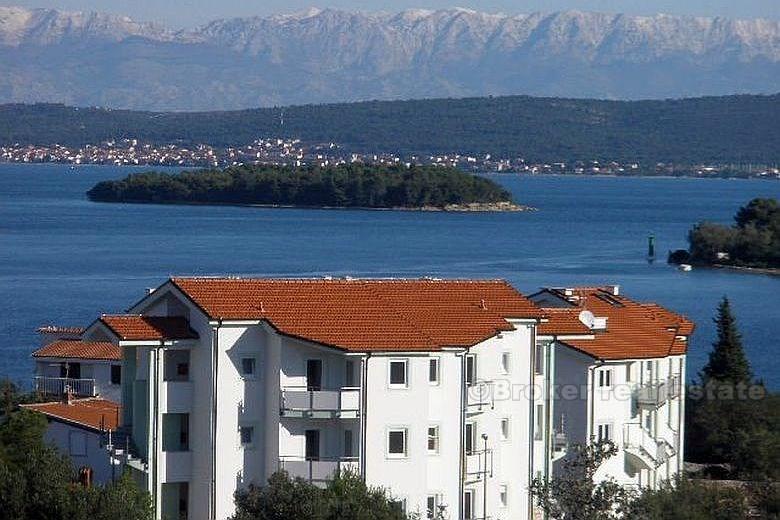
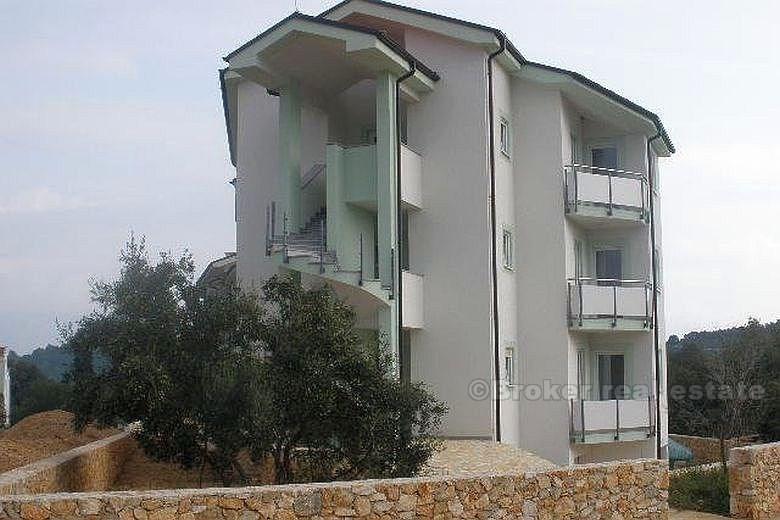
Croatia, Dalmatia islands, Pasman - Property with six apartments
ID: 4233/30Basic information
Bedrooms:3
Floors:1
Sea distance:100 m
Property advantages
- Sea view
Amenities
- Energy Certificate
- Garage
About the property
The property is located on the island of Pasman. It consists of six apartments, distance from the sea is 100m, 50m from the shops, 100m from restaurants, bus station is in front of the building. The apartments have a sea view. Apartments on the ground floor have appropriate portion of land. With apartment parking place or garages can be bough separately and price is on request.
First “FLAT Ap” – bedroom apartment on the ground floor comprising entrance hall, lounge, kitchen, two bedrooms, dressing room and two Bathroom area 63.56 m2, two balcony area 16.91 m2 and external staircase area 1.80 m2, which has a parking space P1 surface 12,5 m2 and a land area of 137.81 m2, labeled flat “FLAT Ap” on the ground floor, on the attached discussion paper bordered in orange.
Second “FLAT Bp” – bedroom apartment on the ground floor flat comprising entrance hall, lounge, kitchen, two bedrooms, dressing room and two bathrooms area 67.02 m2, two balcony area 14.69 m2 and external staircase area of 2.10 m2, which has a parking space P6 surface of 12.5 m2 and a land area of 116.83 m2, labeled flat “FLAT Bp” on the ground floor, on the attached discussion paper bordered in blue.
3rd “FLAT A1” – bedroom apartment on the first floor of the building which contains the foyer, living room, kitchen, two bedrooms, dressing room and two bathrooms area 63.42 m2, two balcony area 16.91 m2, which has a parking space P2 area of 12.5 m2, labeled flat “FLAT A1” on the first floor of the building, the attached discussion paper bordered by pink color.
4th “FLAT B1” – bedroom apartment on the first floor of the building which contains the foyer, living room, kitchen, two bedrooms, dressing room and two bathrooms area 66.88 m2, two balcony area 14.69 m2, which has a parking space P5 area of 12.5 m2, labeled flat “FLAT B1” on the first floor of the building, the attached discussion paper bordered by lavender color.
5th “FLAT A2” – bedroom apartment on the second floor of the building which contains the foyer, living room, kitchen, two bedrooms, dressing room and two bathrooms area 63.27 m2, two balcony area of 16,91 m2 and external staircase area of 4.75 m2, which has a parking space P3 area of 12.5 m2, labeled flat ” FLAT A2 “ on the 2nd floor of the building, the attached discussion paper bordered in red.
6th “FLAT B2” – bedroom apartment on the second floor of the building which contains the foyer, living room, kitchen, two bedrooms, dressing room and two bathrooms area 66.73 m2, two balcony area of 14,69 m2 and external staircase area of 4.77 m2, which has a parking space P4 area of 12.5 m2, labeled flat ” FLAT B2 “ on the 2nd floor of the building, the attached discussion paper bordered in green.
Location
Pasman, Dalmatia islands
Pašman is an Adriatic island off the coast of northern Dalmatia in Croatia with an area of 60.11 km2, located to the south of Zadar, surrounded by the islands of Ugljan to the northwest, Iž to the west, and Dugi Otok and Žut to the southwest. Among all islands in the Croatian archipelago, it is Pašman that has the biggest green surface considering its total area.
Are you looking for something else?


