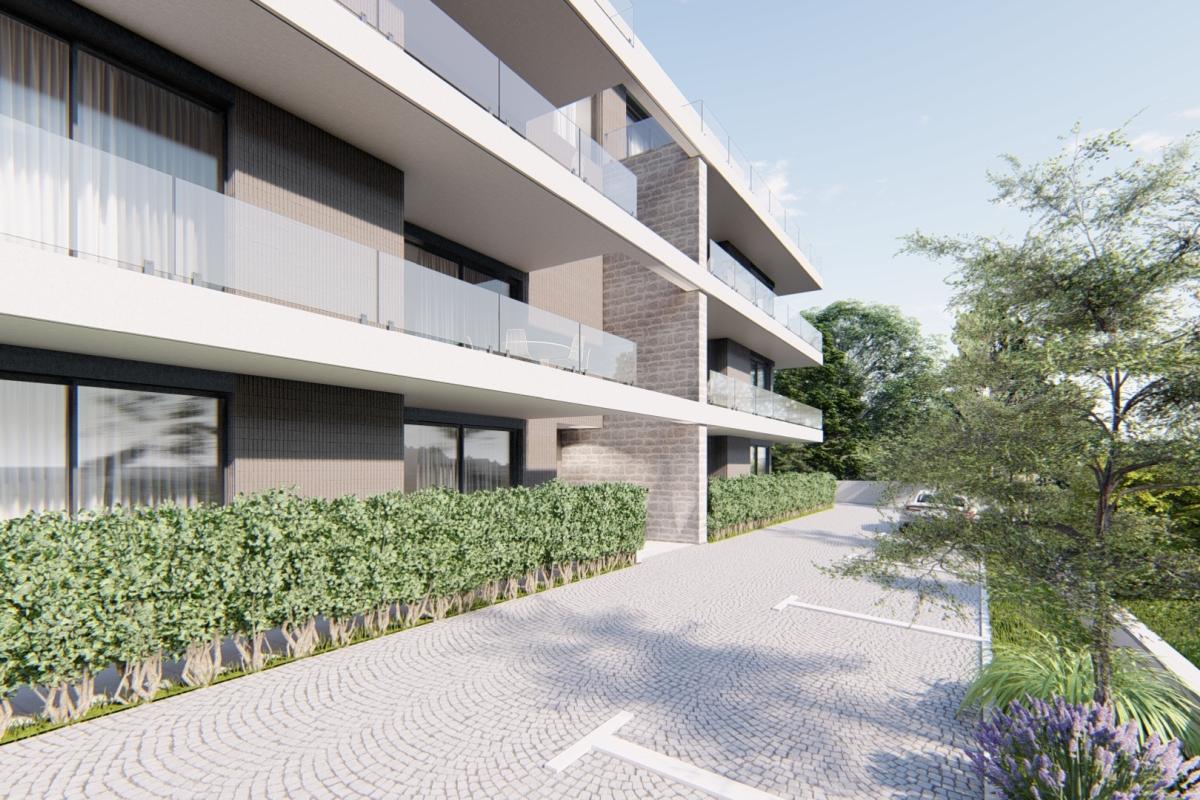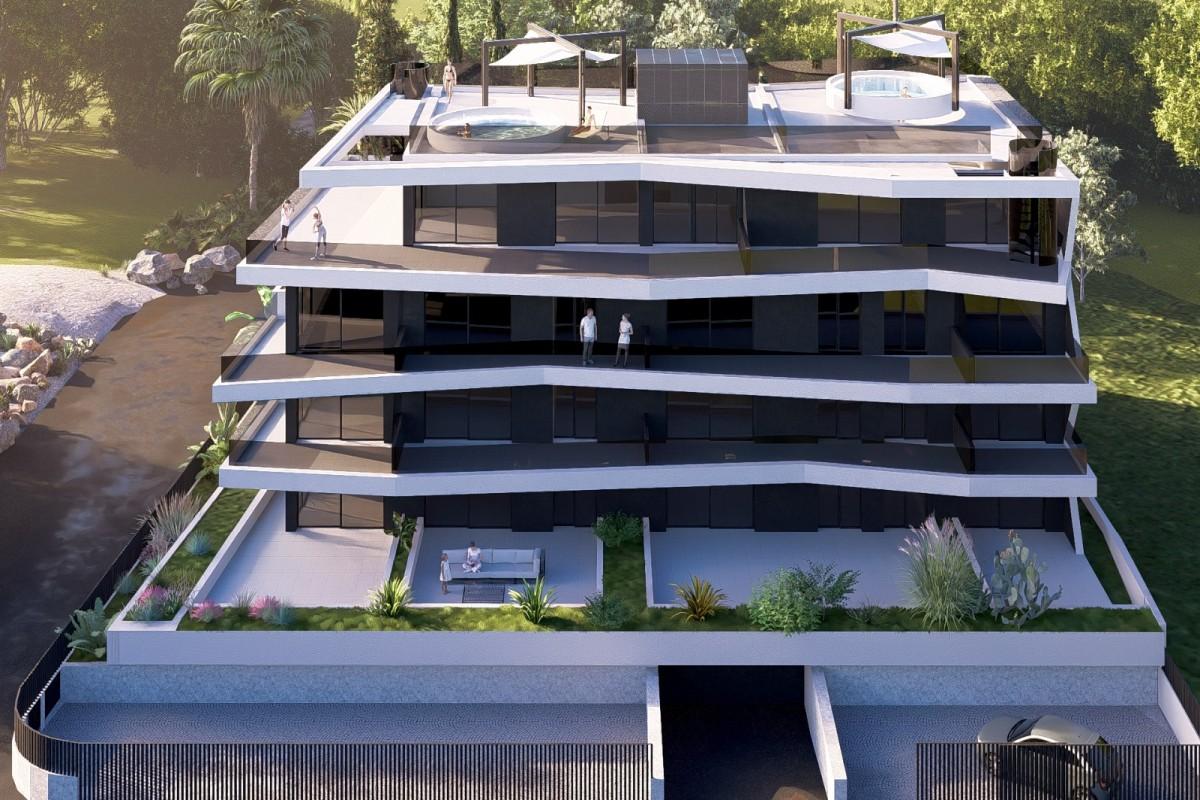





Croatia, Dalmatia coast, Primosten - Exclusive two-bedroom apartment with sea view - S7, second floor
ID: 2022/464gBasic information
Living space:79 m2
Bedrooms:2
Bathrooms:2
Sea distance:700 m
Property advantages
- Sea view
- Newly built
Amenities
- Energy Certificate
- Garage
- Modern
- Parking
About the property
A two-bedroom apartment located on the second floor of a modern, well-built building with an elevator, a garage and a total of 11 residential units. The net usable area of the apartment is 78.68 m².
The apartment has an excellent floor plan and consists of an entrance hall, two bedrooms, a bathroom, a toilet, and an open living area that includes a kitchen, dining room and living room with access to a beautiful loggia. It also has a garage parking space and two storage rooms in the basement.
The property is located in the picturesque town of Primošten, Kamenar district – a quiet and residential area known for its beautiful views. The location provides an exceptional panoramic view of the sea, the old town and the entire Primošten. It is only 700 meters from the sea and about 1 kilometer from the town center, which provides the perfect balance between privacy and proximity to amenities.
Technical characteristics and equipment:
The building is built with a reinforced concrete structure, including internal load-bearing walls, while the partition walls are made of double Knauf panels with mineral wool filling. The facade is thermally insulated with 10 cm thick stone wool, with a silicate finish.
The exterior joinery is made of PVC profiles (Aluplast, Kömmerling, Rehau, Gealan or Veka), anthracite on the outside and white on the inside, with triple-layered IZO glass filled with argon, mosquito nets and electrically operated aluminum roller shutters. The building’s entrance doors are aluminum with anthracite-colored glazing.
The balconies and loggias have modern glass railings with dark glass and anti-slip ceramic tiles. All interior floors are covered with high-quality ceramic tiles measuring 120×60 cm, including bathrooms and living areas.
The bathrooms are waterproofed (SIKA, Rofix, Knauf), equipped with top-quality Villeroy & Boch sanitary ware, Grohe or Hansgrohe fittings and new-generation GEBERIT built-in cisterns. Electric underfloor heating is installed in the bathrooms and living rooms.
Cooling and heating are provided by a multi-split inverter air conditioner, while hot water is prepared by an Ariston electric boiler.
The interior doors are Hörmann Pro Line class with a wooden frame, a decorative edge in white RAL 9016 and elegant handles. The entrance doors to the apartments are also Hörmann – burglar-proof and fire-resistant, with multiple locking, soundproof and thermally insulated, and with the option of electronic opening.
The building has a Schindler 3000 passenger elevator, with a load capacity of 675 kg (up to 9 people).
Project Phases:
✓ Planned completion: summer 2026
✓ Possibility of payment in phases, depending on the level of construction
✓ The investor is a legal entity in the VAT system
The building is characterized by modern architecture and carefully selected top-quality materials. Every detail of the design is designed to provide maximum comfort, a high level of privacy and long-term reliability of housing. The proximity of the sea and the breathtaking view make this property a rare and valuable opportunity.
Location
Primosten, Dalmatia coast
Primošten is a village and municipality in Šibenik-Knin County, Croatia. It is situated in the south, between the cities of Šibenik and Trogir, on the Adriatic coast. Primošten is famous for its huge and beautiful vineyards. The largest beach in Primošten is called Raduča, and its smaller part, Mala Raduča, is voted one of the 10 most beautiful beaches in Croatia.
Are you looking for something else?










