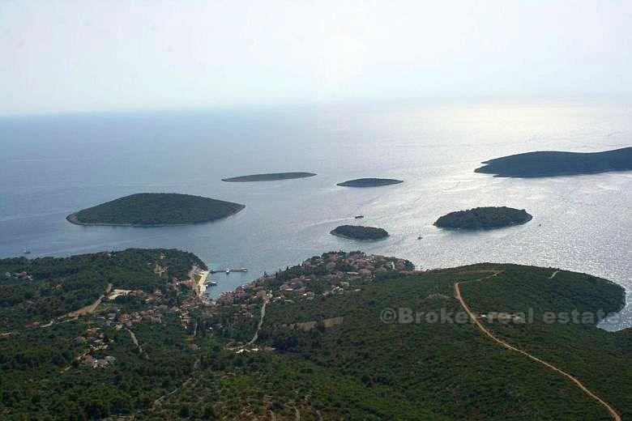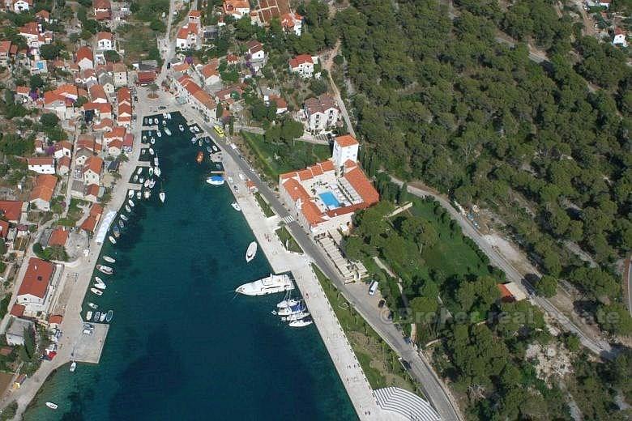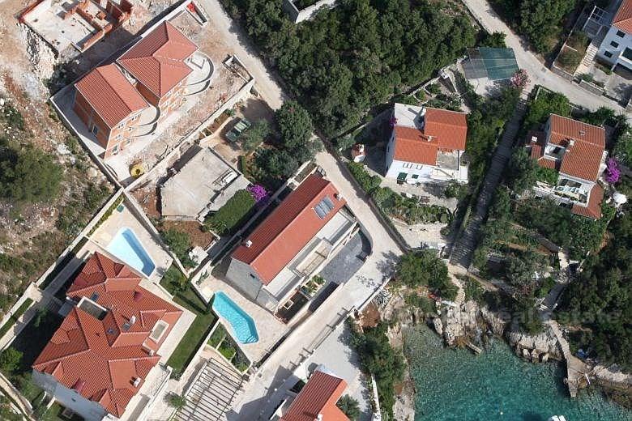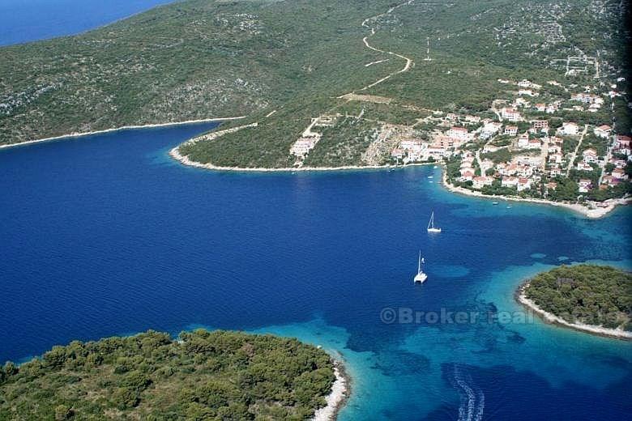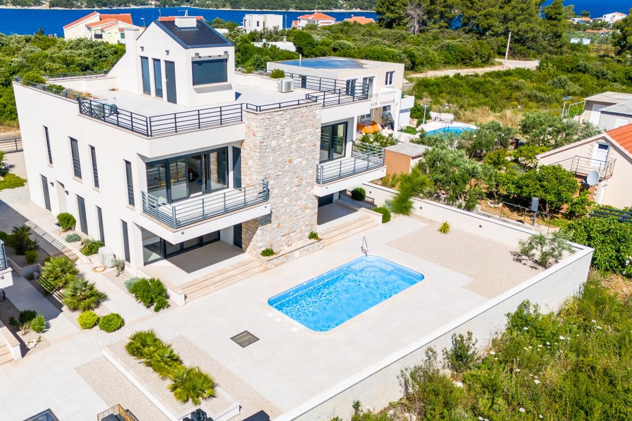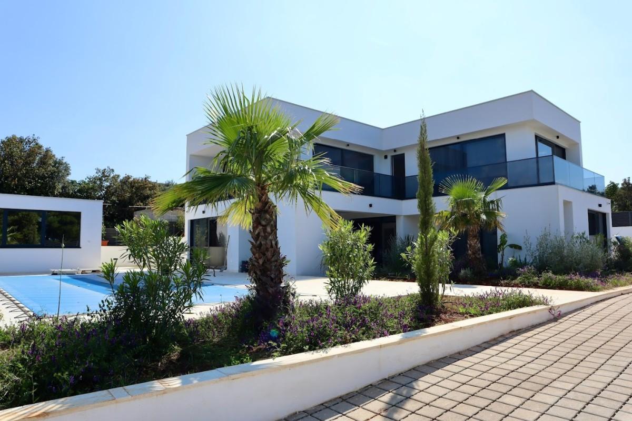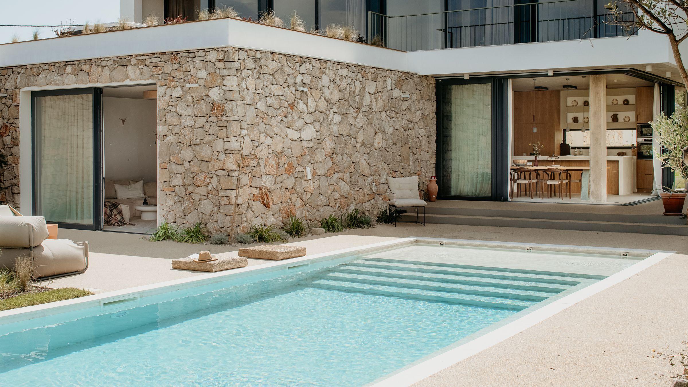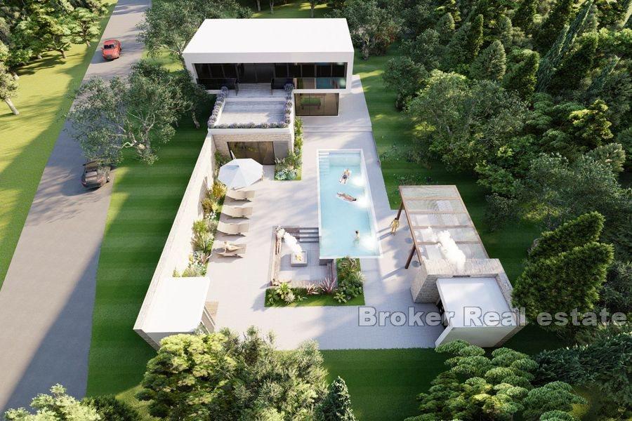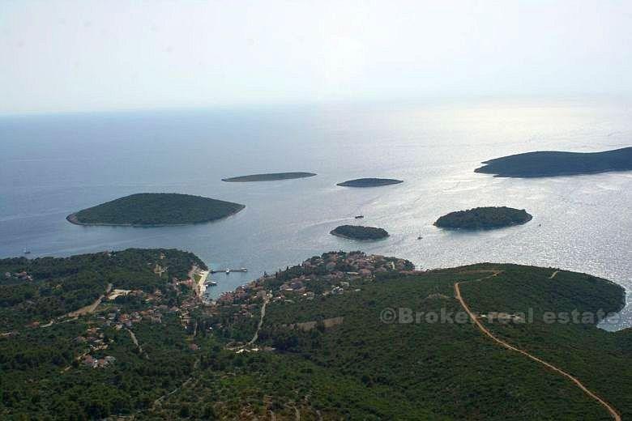

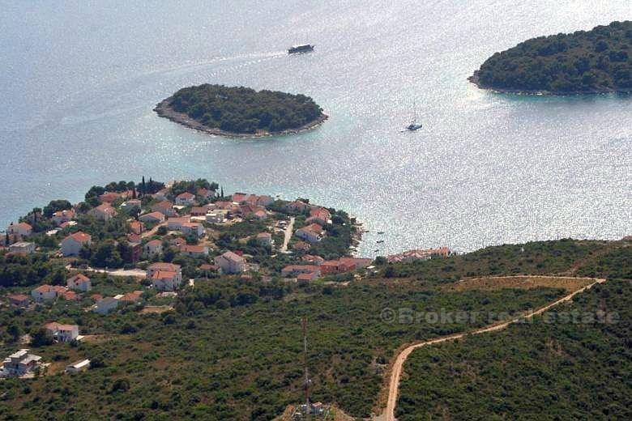
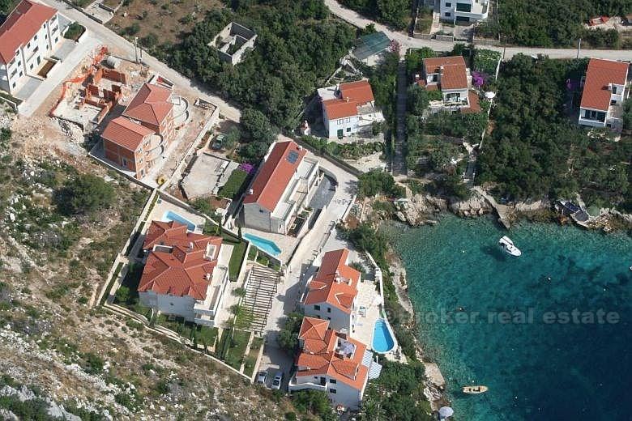
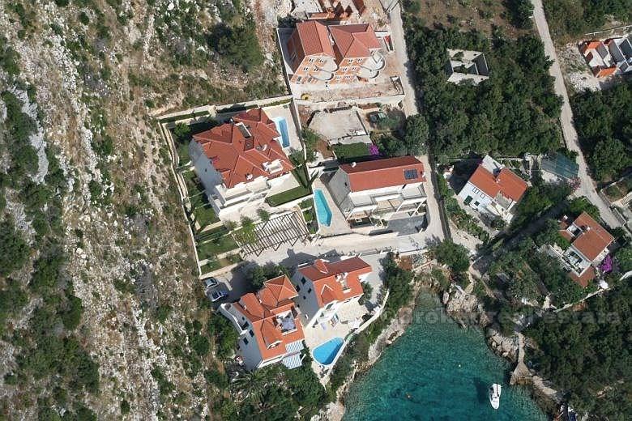
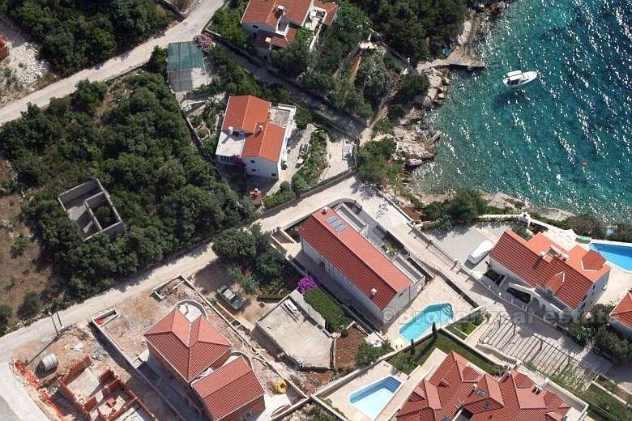
Croatia, Dalmatia islands, Solta - Beautiful villa on 3 floors
ID: 3730/30Basic information
Living space:437 m2
Land space:542 m2
Bedrooms:4
Bathrooms:4
Floors:3
Sea distance:10 m
Seafront
Property advantages
- Sea view
- Swimming pool
Amenities
- Garage
About the property
Residential building height basement, ground floor and is designed for one family dwelling.
Residential building has dimensions of 18.50 x 9.05m, and consists of a basement where the garage is, two utility rooms with a toilet and one more room; ground floor with living room and kitchen, bathroom and exit to the covered terrace with summer kitchen, and 2nd floor with three bedrooms and three bathrooms and uncovered terrace connects all the rooms.
Residential building is fully equipped with: air-conditioned system (cooling + heating), fire alarm, video surveillance cameras, burglar alarm system, central heating, security doors, floor heating in bathrooms, internet, telephone installation.
The facade of the building’s thermal insulated Styrofoam and coated stone facade traventine.
Environment building is horticultural and carried automatic irrigation system.
Pathways around the building are paved with stone traventine.
Residential building has uncovered pool area of 30 m2.
The pool system incorporating massage jets, heating and water cooling, lighting fixtures.
The entrance to the building’s east side.
Basement area is 167.42 m2. In the basement are located:
– A garage with two parking spaces, garage door with remote control, the floor tiles, walls painted white.
– The first extra room is provided as a sauna and fitness.
Under the premises of the paved traventine, walls painted white.
– Other rooms, was designed as a wine cellar.
Under the room is paved with stone traventine, walls painted white.
– The other two rooms are bathrooms and prosrorija for stojarnicu with central boiler is the dish washing and drying machine.
Floors and walls of toilet and covered with stone traventine.
Floor area is 114.32 m2 + 41.45 m2 covered terrace. The ground floor of the building are located:
– Kitchen with living room, the room is tiled and stone traventine, the walls are painted white.
of these rooms offers a breathtaking view of the sea to the west side of the sun and the small islands and exit to the covered terrace.
Create the living room + kitchen and covered terrace are made of alfuzion sliding walls and aluminum shutters with remote control system of raising and lowering.
This room and the entire facility is air-conditioned (cooling + heating).
In the space devnog room fireplace is located.
– Bathroom-floor and the walls are lined with stone traventine.
In the bathroom floor heating is installed.
– Covered terrace area is 41.45 m2, is paved with stone traventine and placed it on the grill and summer kitchen.
Building floor area is 108.33 m2 + 47.24 m2 of uncovered terraces.
On the floor are located:
– Three bedrooms (twin or double), and each room has a private bathroom located inside the room.
– In the rooms is covered with parquet floors and walls are painted white.
– Toilet and bathroom walls and floors are covered with ceramic tiles and built-in under floor heating.
– Uncovered terrace area is 47.24 m2, its floors are covered with ceramic tiles.
– The largest bedroom upstairs has its own dressing room.Residential building height basement, ground floor and is designed for one family dwelling.
Residential building has dimensions of 18.50 x 9.05m, and consists of a basement where the garage is, two utility rooms with a toilet and one more room; ground floor with living room and kitchen, bathroom and exit to the covered terrace with summer kitchen, and 2nd floor with three bedrooms and three bathrooms and uncovered terrace connects all the rooms.
Residential building is fully equipped with: air-conditioned system (cooling + heating), fire alarm, video surveillance cameras, burglar alarm system, central heating, security doors, floor heating in bathrooms, internet, telephone installation.
The facade of the building’s thermal insulated Styrofoam and coated stone facade traventine.
Environment building is horticultural and carried automatic irrigation system.
Pathways around the building are paved with stone traventine.
Residential building has uncovered pool area of 30 m2.
The pool system incorporating massage jets, heating and water cooling, lighting fixtures.
The entrance to the building’s east side.
Basement area is 167.42 m2. In the basement are located:
– A garage with two parking spaces, garage door with remote control, the floor tiles, walls painted white.
– The first extra room is provided as a sauna and fitness.
Under the premises of the paved traventine, walls painted white.
– Other rooms, was designed as a wine cellar.
Under the room is paved with stone traventine, walls painted white.
– The other two rooms are bathrooms and prosrorija for stojarnicu with central boiler is the dish washing and drying machine.
Floors and walls of toilet and covered with stone traventine.
Floor area is 114.32 m2 + 41.45 m2 covered terrace. The ground floor of the building are located:
– Kitchen with living room, the room is tiled and stone traventine, the walls are painted white.
of these rooms offers a breathtaking view of the sea to the west side of the sun and the small islands and exit to the covered terrace.
Create the living room + kitchen and covered terrace are made of alfuzion sliding walls and aluminum shutters with remote control system of raising and lowering.
This room and the entire facility is air-conditioned (cooling + heating).
In the space devnog room fireplace is located.
– Bathroom-floor and the walls are lined with stone traventine.
In the bathroom floor heating is installed.
– Covered terrace area is 41.45 m2, is paved with stone traventine and placed it on the grill and summer kitchen.
Building floor area is 108.33 m2 + 47.24 m2 of uncovered terraces.
On the floor are located:
– Three bedrooms (twin or double), and each room has a private bathroom located inside the room.
– In the rooms is covered with parquet floors and walls are painted white.
– Toilet and bathroom walls and floors are covered with ceramic tiles and built-in under floor heating.
– Uncovered terrace area is 47.24 m2, its floors are covered with ceramic tiles.
– The largest bedroom upstairs has its own dressing room.
Location
Solta, Dalmatia islands
Šolta is situated in the central Dalmatian archipelago, west of the island of Brač, south of Split and east of the Drvenik islands. On the north-eastern coast of the island there are the large bays of Rogač and Nečujam. The main fishing center is Maslinica, which is exposed to only north-westerly winds, making it a good shelter for smaller boats.
Are you looking for something else?


