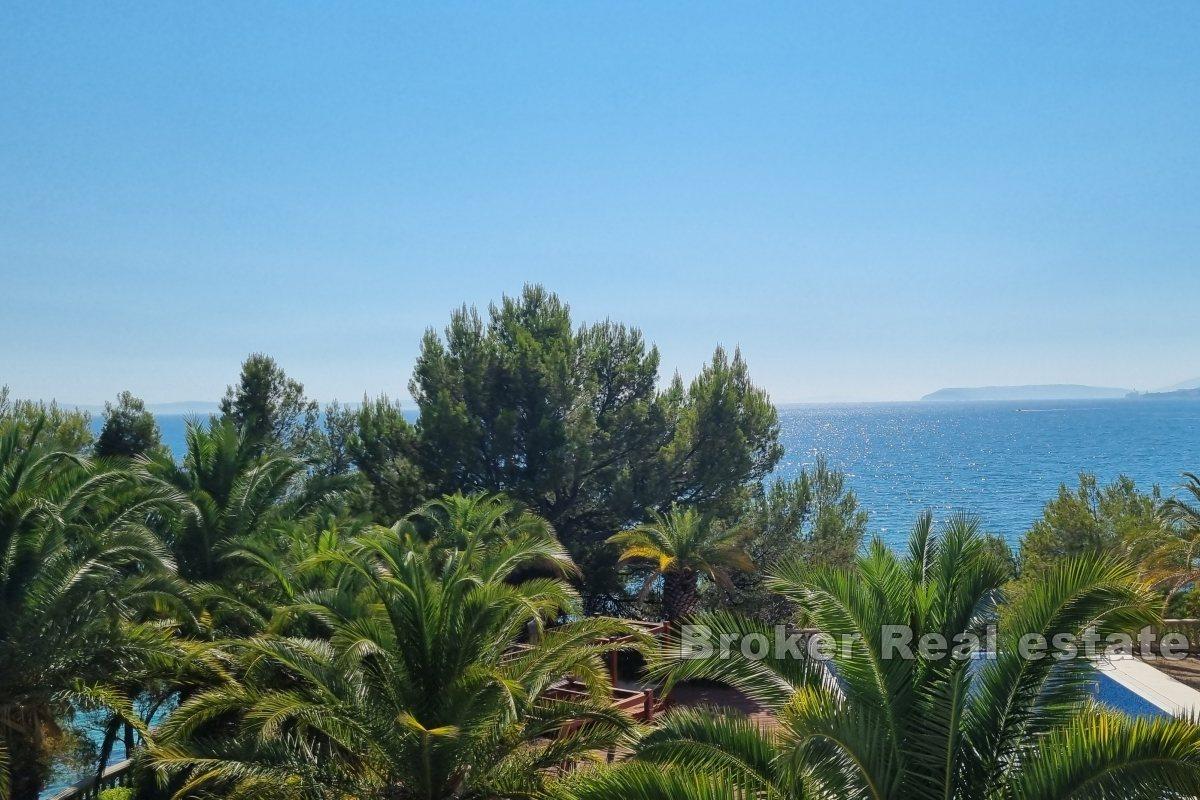




Croatia, Dalmatia coast, Split area, Podstrana - Luxurious modern villa with infinity pool
ID: 2031/208Basic information
Living space:421 m2
Land space:515 m2
Bedrooms:3
Bathrooms:3
Floors:3
Sea distance:2000 m
Property advantages
- Sea view
- Swimming pool
- Newly built
- Luxury
Amenities
- Energy Certificate
- Garage
- Modern
- Parking
About the property
Situated in a peaceful and prestigious setting, this impeccably designed villa represents the perfect blend of contemporary architecture, state-of-the-art technology and timeless elegance.
Arranged over several floors – from a spacious basement and ground floor to two residential levels and an impressive rooftop terrace – the villa offers comfort, functionality and luxury in every detail.
The villa was designed with a special emphasis on energy efficiency and sustainability.
Heating and cooling are provided by high-quality air conditioners, while hot water is produced using an advanced solar system combined with an electric boiler.
All windows and sliding walls are made of top-quality materials, with Stopsol glass and built-in mosquito nets, which allows for maximum insulation and protection, while at the same time letting in plenty of natural light.
The house is connected directly to the sewerage system, equipped with a smart home system, alarm and video surveillance that allow for complete control and security via a mobile application.
Two entrance doors – the main one and the one by the pool – open with a fingerprint, further emphasizing the feeling of luxury and technological sophistication.
The lower floor is home to a bright and airy basement with windows and a water connection, which combines a play area, a gym and an office.
The playroom provides a place for relaxation and entertainment, while the gym is fully equipped with modern equipment and its own TV, creating an inspiring environment for training and recreation.
The office, which was legally converted from a garage, has a separate entrance, toilet and optical connection, allowing for professional functioning without violating the privacy of the rest of the house.
The garage is dry, airy, with natural light and electrical connections, and it also houses a machine room with a solar heating system and an electric hot water boiler.
The outdoor area of the ground floor is adorned with an infinity pool, lined with glass mosaic and equipped with counter-current swimming, massage jets and stainless steel components of the highest quality.
There is a designer stone shower by the pool, and ambient lighting installed around the terrace and inside the pool itself creates a magical atmosphere in the evening.
On the first floor there is an impressive master bedroom with a walk-in wardrobe and an elegant en suite bathroom, equipped with a walk-in shower and underfloor electric heating.
Two additional spacious bedrooms provide a pleasant space for relaxation and privacy.
The laundry room, designed as a multi-purpose room, contains a washer and dryer and offers practicality and functionality for everyday life.
The large master bathroom exudes luxury: smartly controlled underfloor heating, double sinks (his & hers), a spacious walk-in shower and a freestanding bathtub create a true spa experience within your own home. The second floor is designed as an open-plan space that connects the living room, dining room and kitchen in a perfect harmony of elegance and comfort.
The kitchen is modernly equipped, with top-of-the-line appliances and a functional layout, while next to it is a pantry with a wine cooler and a drinks cooler.
The floor also includes an elegant guest toilet and a large balcony oriented east-west-south, from which an impressive panoramic view of the surroundings and the sea is offered, creating a feeling of freedom and infinity.
At the very top of the villa there is an exclusive rooftop terrace, designed as an oasis of peace and luxury.
The spa area with a jacuzzi and a fully equipped outdoor kitchen dominates – barbecue, induction hob, stainless steel and natural stone sink and two refrigerators.
A bioclimatic pergola with movable slats, integrated lighting, zip systems and wind sensors allows you to enjoy the perfect ambience all year round.
The terrace offers a fantastic view that is simply breathtaking – the perfect place for evening relaxation, socializing and enjoying sunsets.
The staircase inside the house is made of natural Brački Sivac stone, with a stainless steel railing that gives the space a refined modernity.
The swimming pool and Porsche fast charger (11 kW) have a separate connection, while the carport has electricity, lighting and a three-phase connection.
There are 4-6 parking spaces available next to the carport, two in front of the garage and one additional parking space in the lower parking lot.
One parking space in the garage allows direct entry into the house or office via a security door, providing additional security and convenience.
This villa is not just a home – it is a lifestyle.
A place where design, technology and nature perfectly complement each other, creating a space that exceeds expectations and provides uncompromising luxury in every detail.
Location
Split area, Dalmatia coast
The wider area of Split includes an area of approximately 10 km around the city of Split. In that area there are also larger settlements such as Solin, Klis, Kučine, Stobreč, Žrnovnica and Podstrana. Although the settlements adjacent to Split are managed as separate, they form one functional unit, that is, an urban agglomeration.
Are you looking for something else?






















