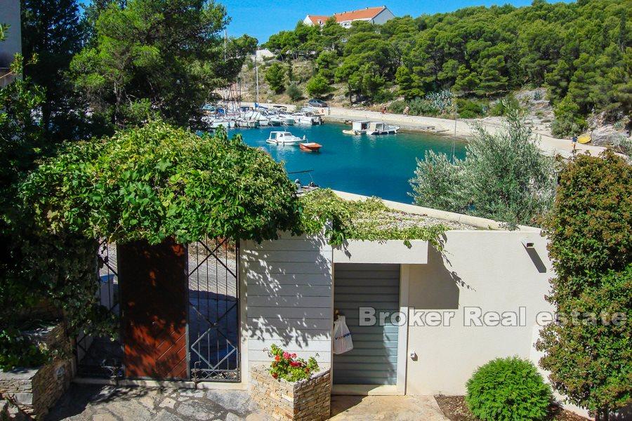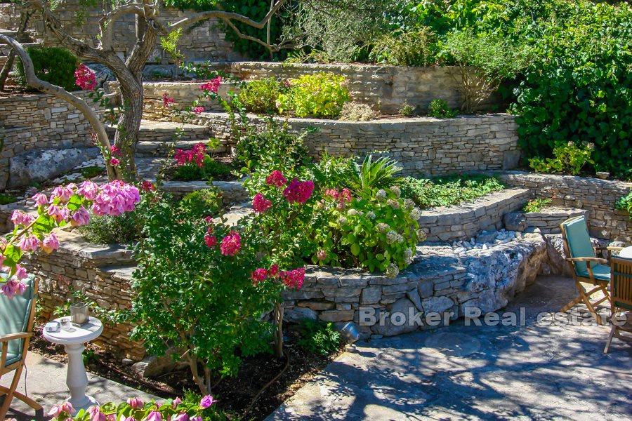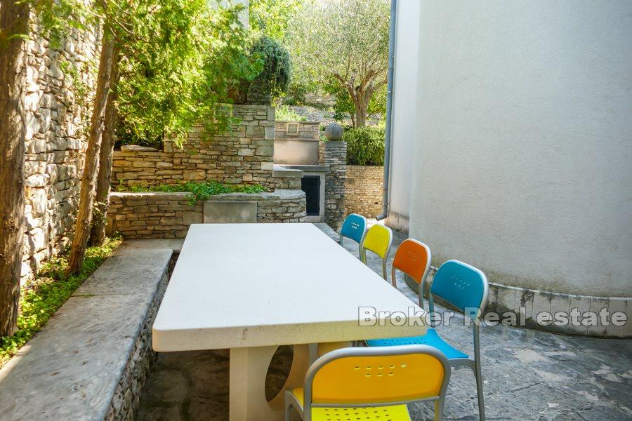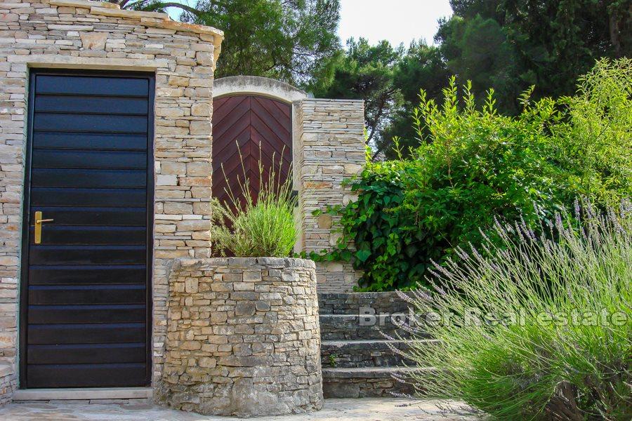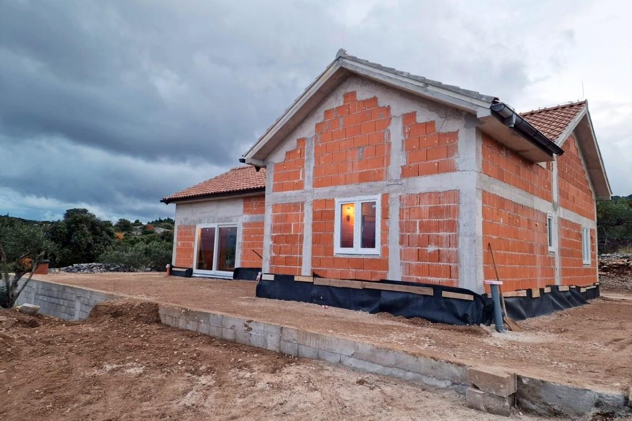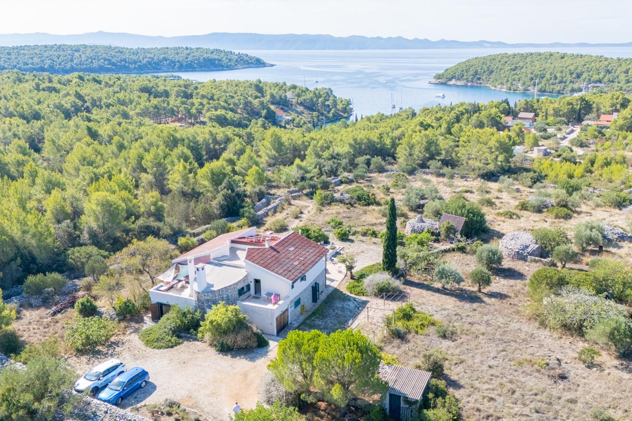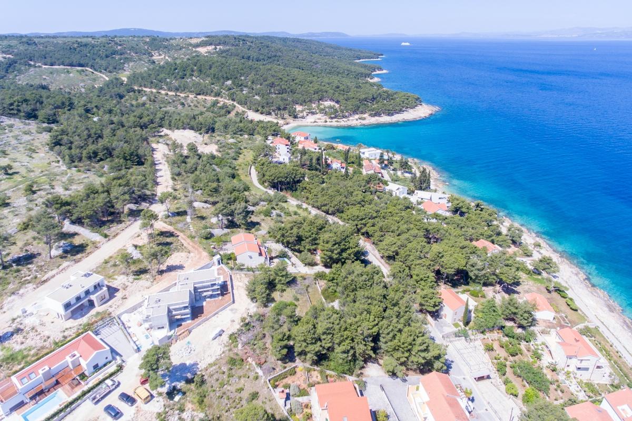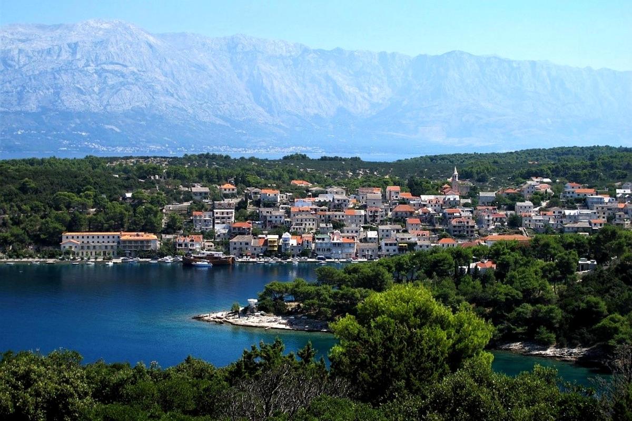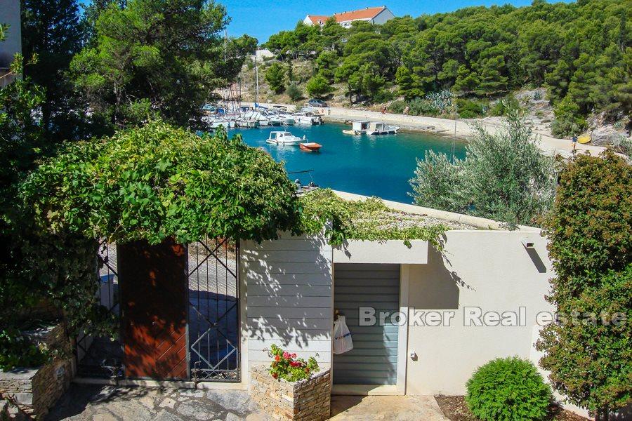

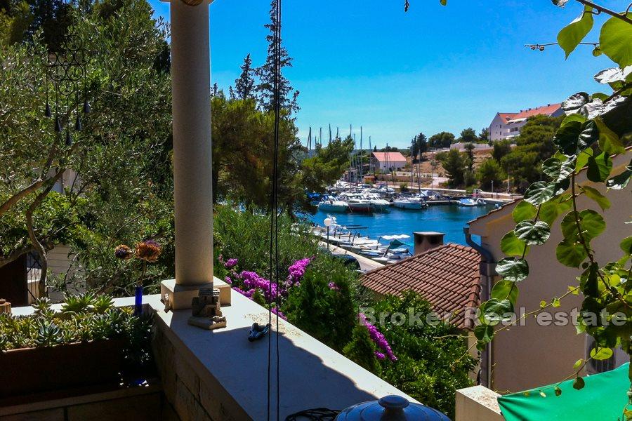
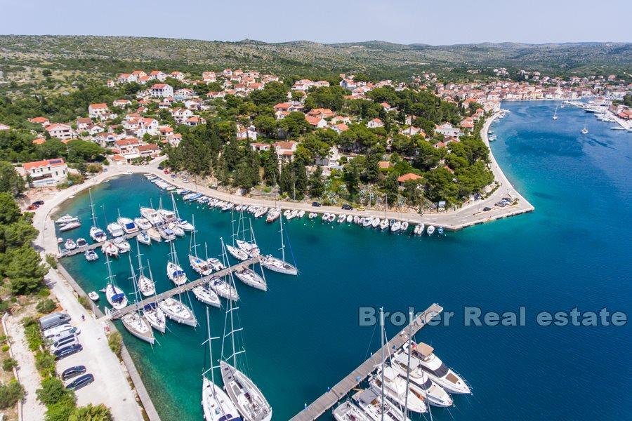
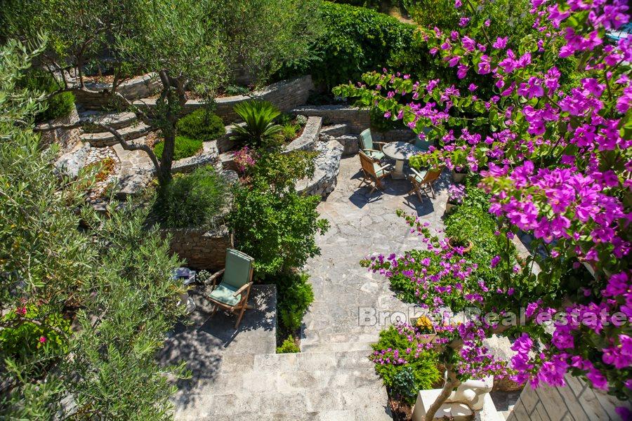
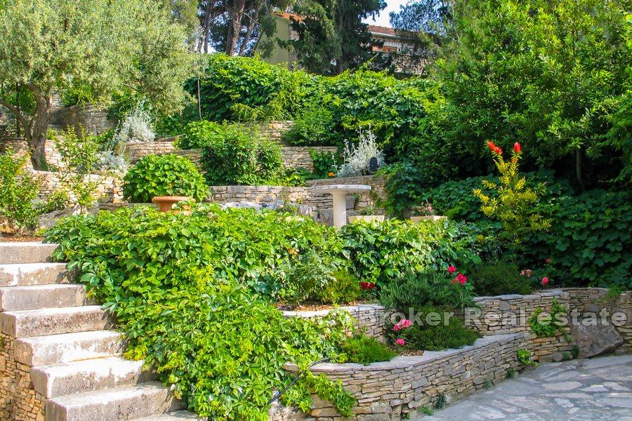
Croatia, Dalmatia islands, Brac - Charming house near the sea
ID: 4913/30Basic information
Living space:165 m2
Land space:667 m2
Bedrooms:6
Bathrooms:4
Floors:2
Sea distance:30 m
Property advantages
- Sea view
- Swimming pool
Amenities
- Energy Certificate
- Parking
About the property
The house is located in a bay, about thirty meters from the sea, on a plot of 667 m2. The total area of the enclosed space is approximately 165 m2, containing:
– a house with a parent room, three children’s rooms, a bathroom, all on the first level, then a unique space with parts for the living room, dining, intellectual work and kitchen, on the ground floor, and a cellar and toilet in the basement
– two-level apartment with bathroom and kitchenette on the ground floor level
– pantry, on the ground floor level
– courtyard house ie single room
– backyard
– backyard storage of garden furniture
– Backyard Multipurpose Storage
– yard for storing garden tools.
The living area is well-quality and well-equipped, especially the living area with a fireplace and leather sofas. Playing space on several levels makes this part of the house particularly charming.
The house is connected by a covered terrace of 20 m2 on the ground floor equipped with an originally designed stone dining table and a rich seating area. On the ground floor level there is a covered terrace with barbecue area of approximately 8 m2. On the first floor is a small terrace with a beautiful view of the bay.
The outer space is protected by high fences in combination of walls and greenery from the outside view, either from the road or from adjacent plots. It consists of a courtyard and a horticultural garden. The part of the yard directly connected to the living room allows for various activities. On the same level, next to the covered terrace is a part of the courtyard with a large barbecue and a large specially designed stone dining table. On the ground floor level is a spacious courtyard with a possible car parking function. Cars are usually parked in the available parking space near the house.
The exterior is cascadingly decorated with carefully constructed stone walls and stone floors. In addition, there are eight olive trees in the garden area, and one lemon fruit, orange, grapefruit, kunqui, fig, plum and two kiwi stalks each. The main entrance (there is an auxiliary one) is covered with wild and gentle grape vines.
The courtyard is also home to sculpture and painted stone artwork.
In the upper part of the garden it is planned to build a swimming pool of about 25 m2, with a covered terrace of about 10 m2 in its vicinity. The house is also planned to be upgraded for another bedroom with a bathroom.
The house is connected to the electricity and water supply network, has a TV signal and the Internet, the sewerage functions autonomously with a multi-chamber septic tank and a permanent culvert from the last settling chamber. Connection to the primary sewer network is expected soon. There are a dozen water spouts in the garden for watering the planted, and landscaped shower area.
The owners have a berth for the boat about forty meters from the entrance to the yard and a road scooter.
The western part of the island of Brac, 10km away from Supetar and the ferry port.
Location
Brac, Dalmatia islands
Brač is with an area of 396 square kilometers the largest island in Dalmatia, and the third-largest island in the Adriatic Sea overall. Brač has a long and folded coastline with numerous smaller and larges bays. Particularly noticeable are the natural harbours of Supetar, Splitska, Pučišća, and Povlja, Sumartin, Milna and Bobovišća.
Are you looking for something else?


