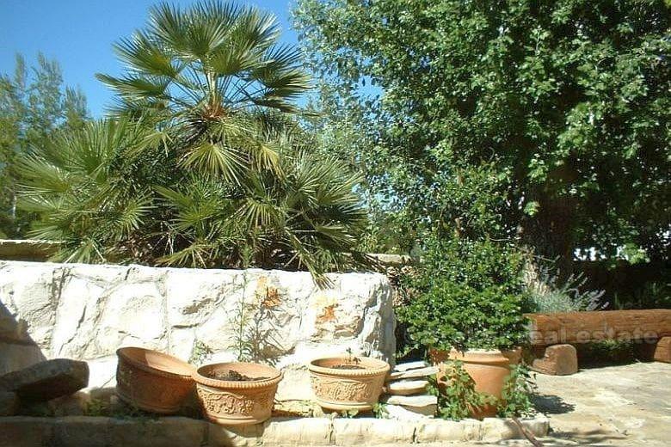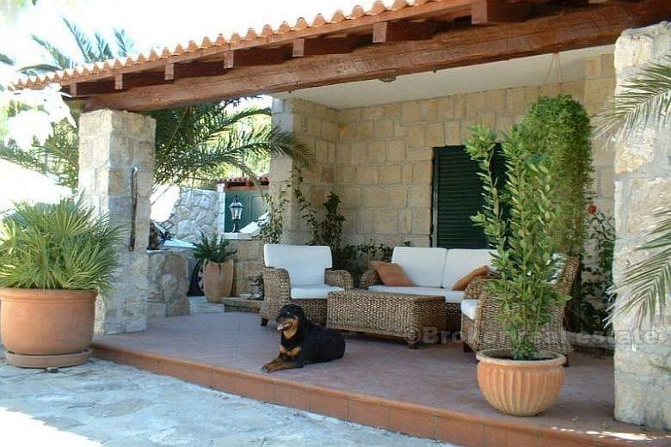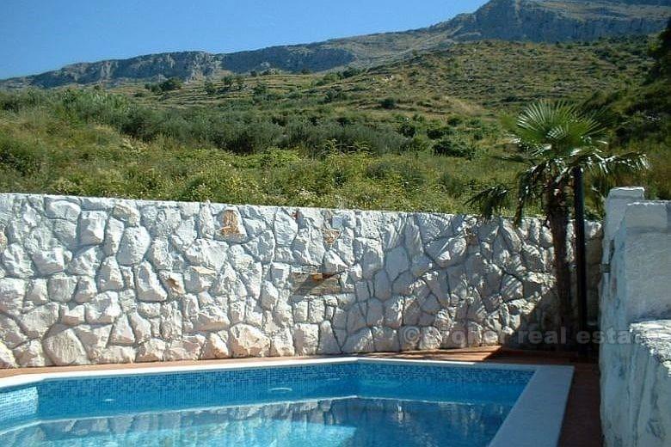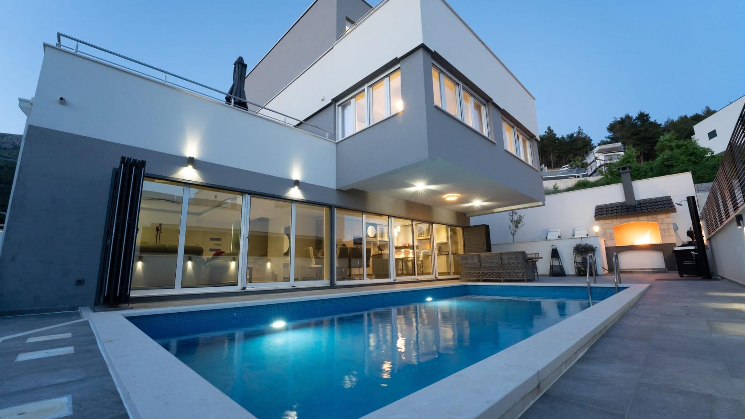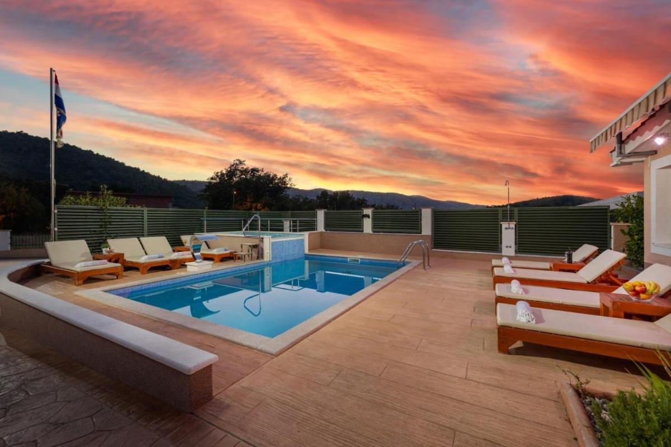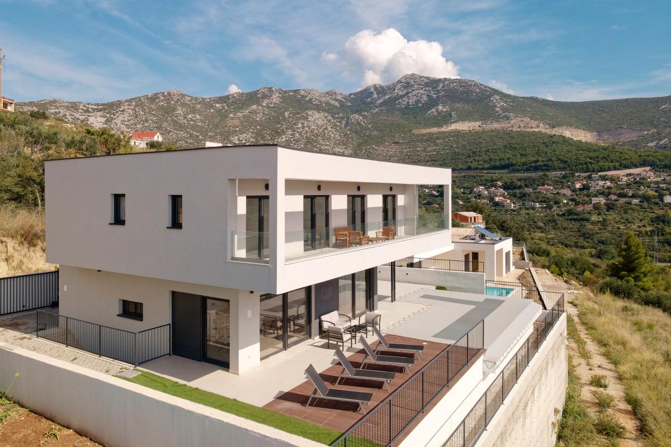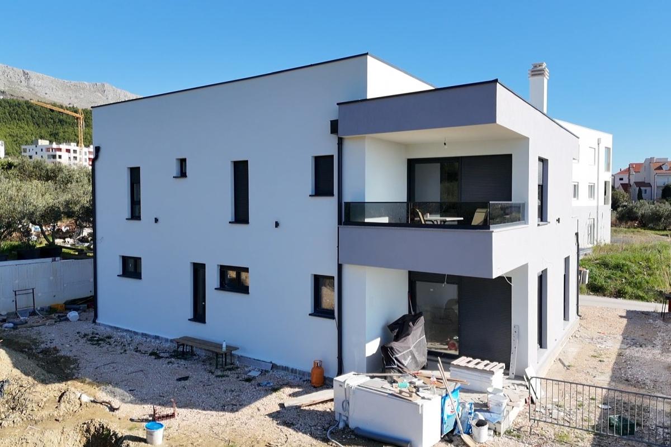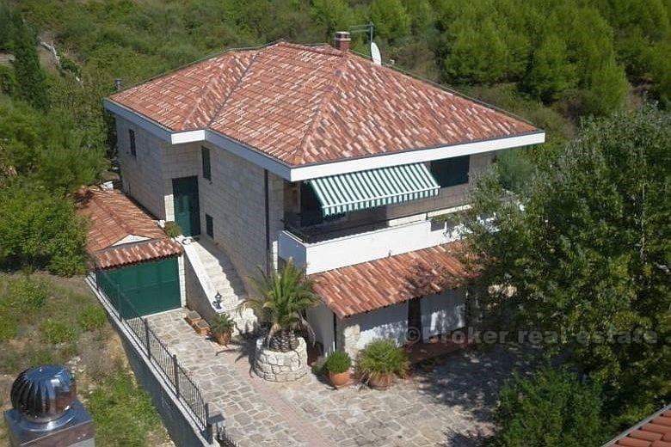

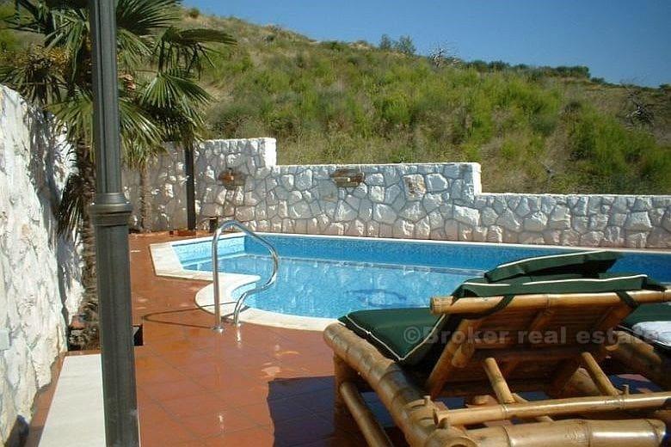
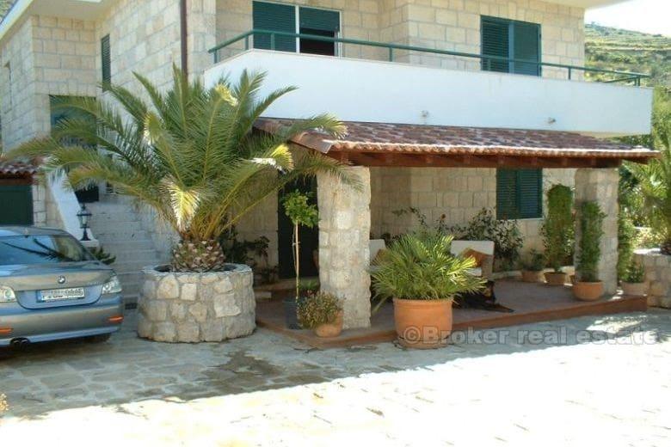
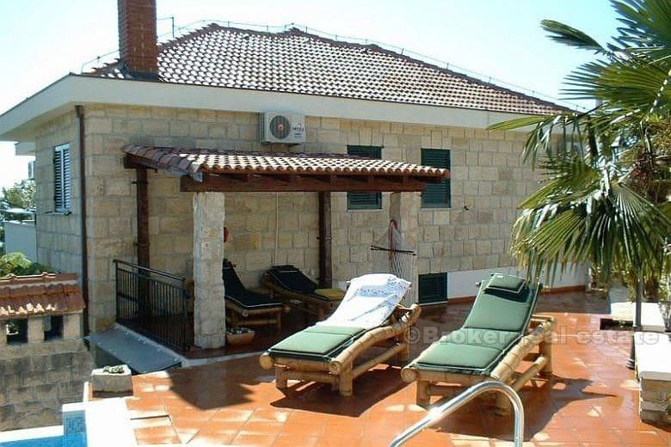
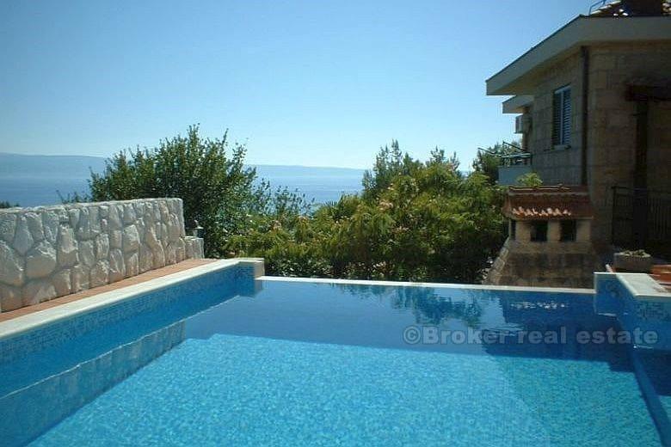
Croatia, Dalmatia coast, Split area, Podstrana - Renovated rustic villa
ID: 4012/30Basic information
Living space:300 m2
Land space:1200 m2
Bedrooms:5
Bathrooms:2
Property advantages
- Sea view
- Swimming pool
Amenities
- Garage
About the property
This beautiful newly renovated rustic villa offers a domestic atmosphere in the idyllic village Podstrana near Split, Omis, Solin.
With its location close to the sea and comfortable, well equipped to provide you with a memorable vacation or housing. Outdoor barbecue, swimming pool, surrounded by a garden with dalmatian plants of different colors and scents will satisfy all your needs. The house faces south road, overlooking the island of Brac, open view, east side of farmland that olive groves and countryside , north side has a view of the mountain Mosor, green and olive (green zone).
Villa is located approximately 12 km from Split highway in the direction of Dubrovnik. Construction began in 2002 Ville in years fully completed with an additional structure that is a garage and a swimming pool during 2006. Materials used in construction are : stone vases old 1-300 yr. , Hand- carved and sanded , vibrating concrete, brick and plaster insulation. The walls are in places up to 70 cm. Ville Area: 300 m2
Ground floor two bedroom apartment with a large terrace , two bedrooms, bathroom / wc, living room, fireplace room with wc , three bedrooms, living room and kitchen of 50 m2 and two terraces.
The whole house was installed central heating, and air conditioning in most rooms.
– Garage: 20m2 in which they are located and apparatus for heating ( Buderus )
– Condition: 20m2
Outdoor fireplace done in stone wall around the grounds of dressed stone under a tiled courtyard same old stone. On the east side of the house is a beautiful garden and grass cover with small terraces facing east and overlooking the north eastern part where there is a concrete pool covered with tiles measuring 8.2 x 4m and 1.8m deep with a waterfall so the water is constantly circulating – flow coffee, massage, lighting and pool heating. The pool is used from 3 to 11 months. With a swimming pool, two terraces, a covered porch and the area is approximately 150m2.
Plot area is 700m2 + 500 m2 of building land.
Complete plot is surrounded by stone walls, metal fence on the wall and the entrance to the lot large iron gates ( automatic opening ), and the whole yard, walls illuminated lamps that can be regulated.
Location
Split area, Dalmatia coast
The wider area of Split includes an area of approximately 10 km around the city of Split. In that area there are also larger settlements such as Solin, Klis, Kučine, Stobreč, Žrnovnica and Podstrana. Although the settlements adjacent to Split are managed as separate, they form one functional unit, that is, an urban agglomeration.
Are you looking for something else?



