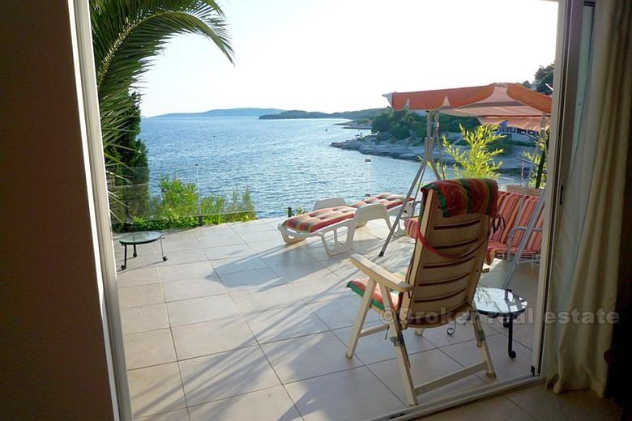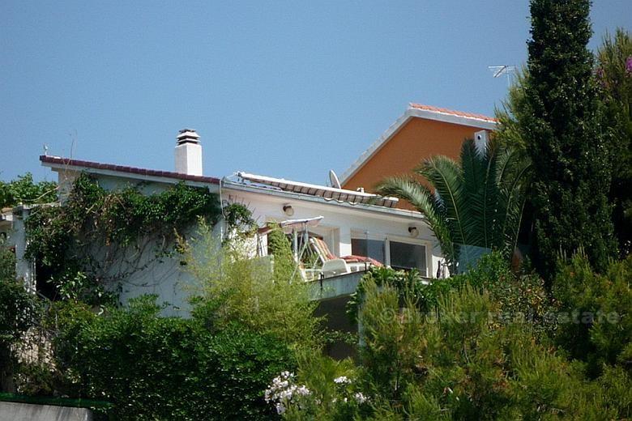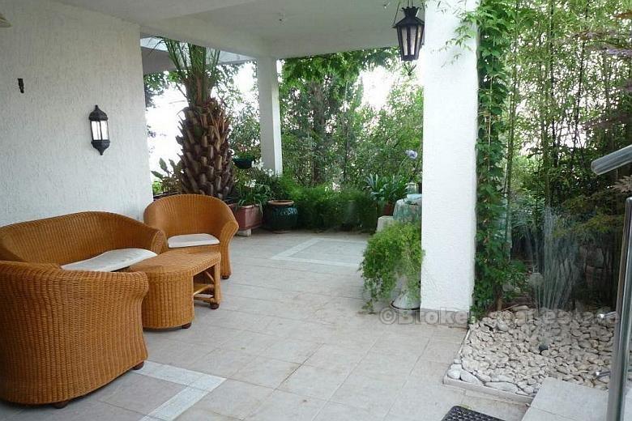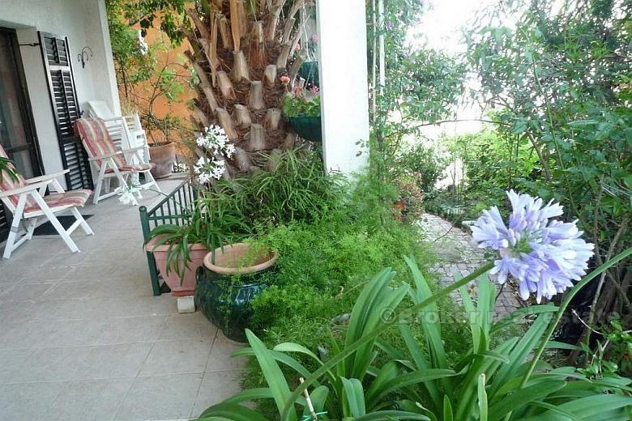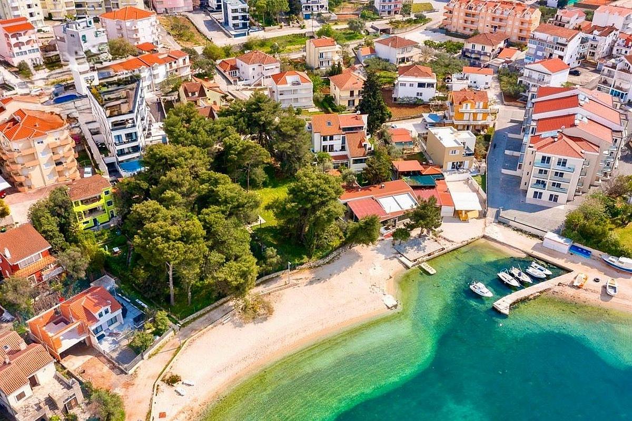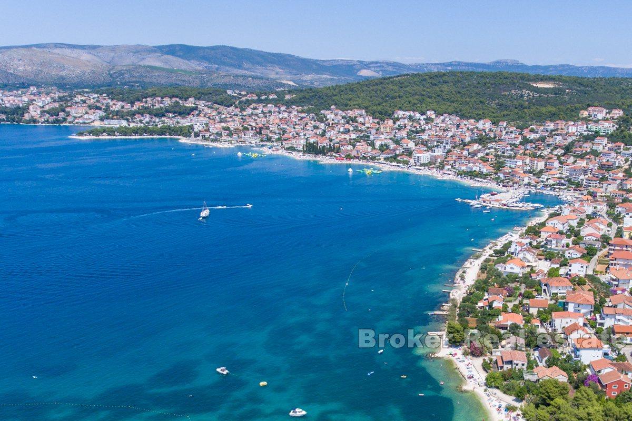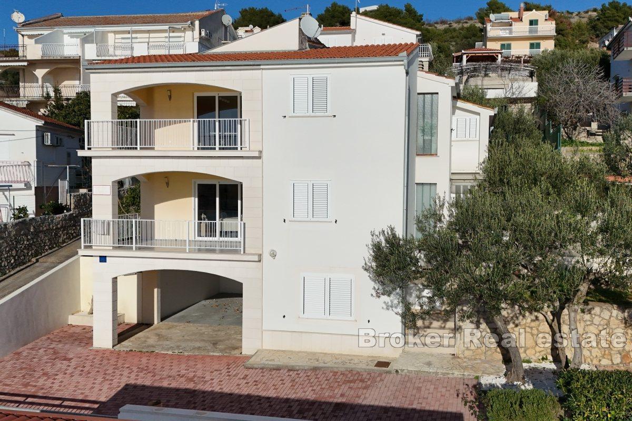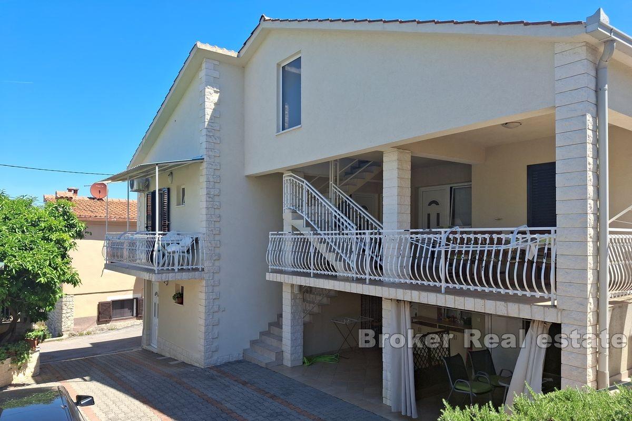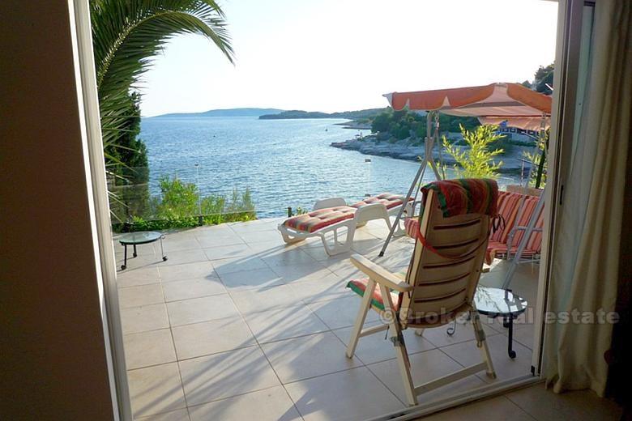

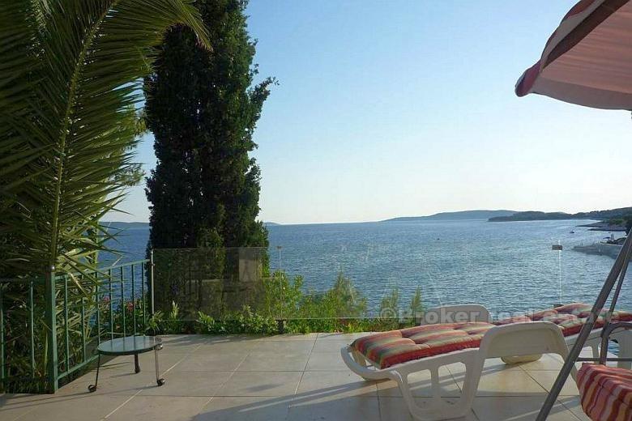
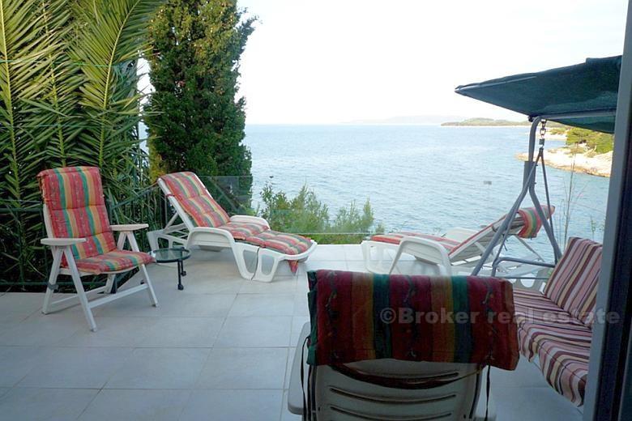
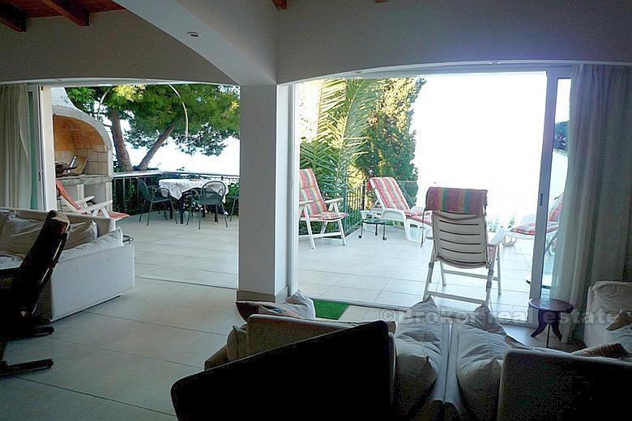
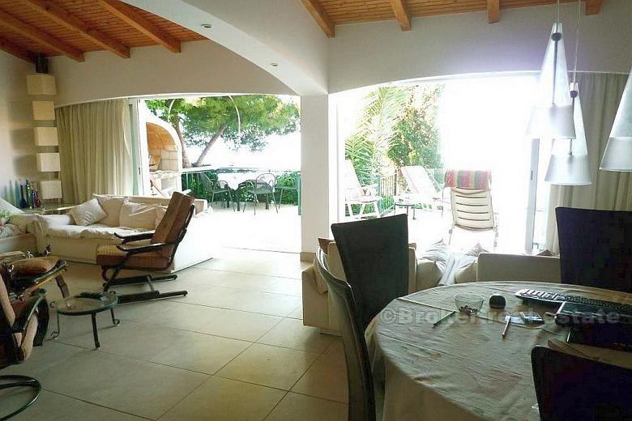
Croatia, Dalmatia islands, Ciovo - Detached cascading house
ID: 2014/08Basic information
Living space:220 m2
Land space:306 m2
Bedrooms:3
Bathrooms:2
Floors:2
Sea distance:10 m
Seafront
Property advantages
- Sea view
Amenities
- Garage
About the property
This 1st row to the sea cascading house was renovated into 2 separate flats. The bottom flat is semi-surrounded by spacious covered terrace with a store room (32m²) which is being used as a workshop. The sea is 10m away and the 9m boat, which is included in the price, can be moored just there. Additional berth for boat at marina in Trogir is included in the price.
-
Details
- House surface: 220m²
- Property surface: 306m²
- Additional Parking area: 30m²
- Type of building: Detached
- Number of floors: 2 – terraced
- 3 Air condition units
- Total bathrooms: 2 ½
- Energy class D
-
Top floor:
- Entrance, lounge, dining area (total 51m²) open plan extending to a terrace 40m²
- Kitchen (11m²), built-in laminated cherry wood cupboards, microwave oven, 2 plate gas cooking top, 4 plate ceramic cooking top, extractor fan, convex built-in oven, dishwasher, fridge / freezer
- Master bedroom (14.5m²) en suite with built-in cupboard 2,40m wide ceiling to floor high, headboard, bookshelves all elm wood, air conditioner
- Bathroom (5m²) with Jacuzzi bath and Jacuzzi shower
- Guest cloak room (3.5m²) with shower
-
Bottom floor flat:
- Bedroom with built-in cupboard 2,10m wide ceiling to floor height, bookshelves and incorporated headboard made of elm wood
- Lounge (can be converted into bedroom)
- Bathroom with shower 90x90x30
- Kitchen with built-in cupboards, 4 plate electric stove, microwave, fridge / freezer, corner bench and table with 4 chairs
- Total area bottom flat 73m² exiting to a 32m² covered terrace. Lounge and kitchen have glass doors opening onto the terrace, an additional “front” door into the kitchen
Location
Ciovo, Dalmatia islands
Čiovo is located in central Dalmatia, protecting the town of Trogir and Kaštela gulf. On its northern part it is connected to the mainland with a two bridges, one bridge is in the old centre of Trogir, and actually Trogir spread itself onto the island. Besides the portion of Trogir, on the island there are several villages: Arbanija, Žedno, Okrug Gornji, Okrug Donji and Slatine.
Are you looking for something else?


