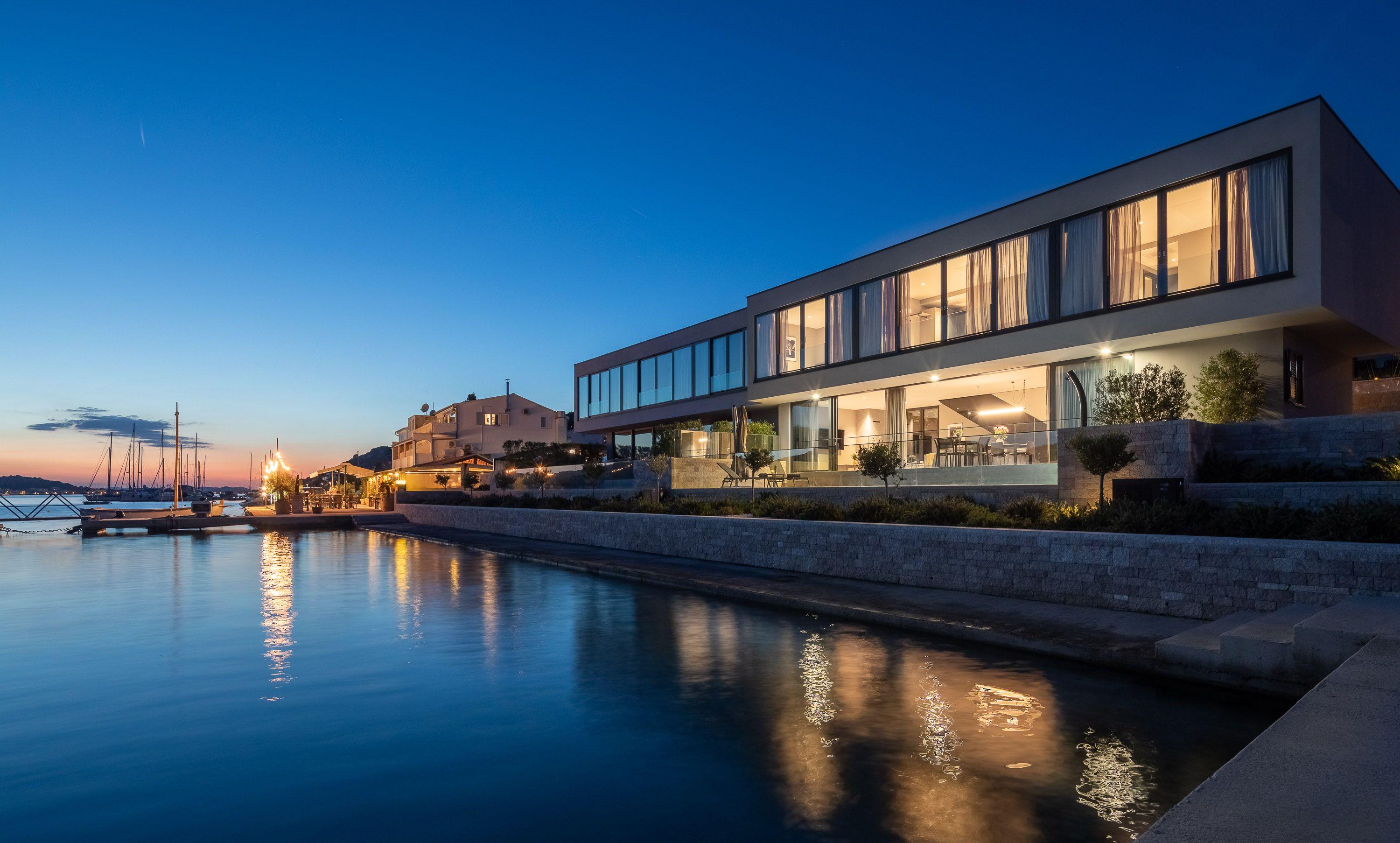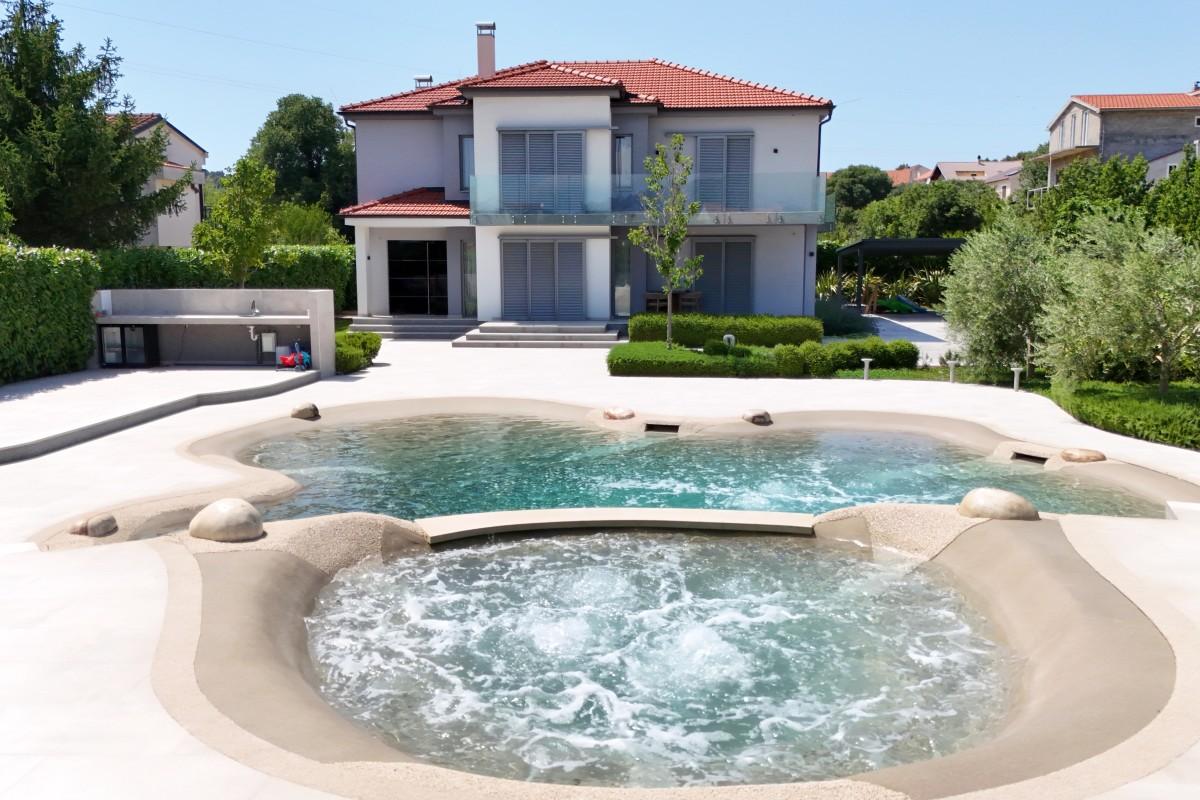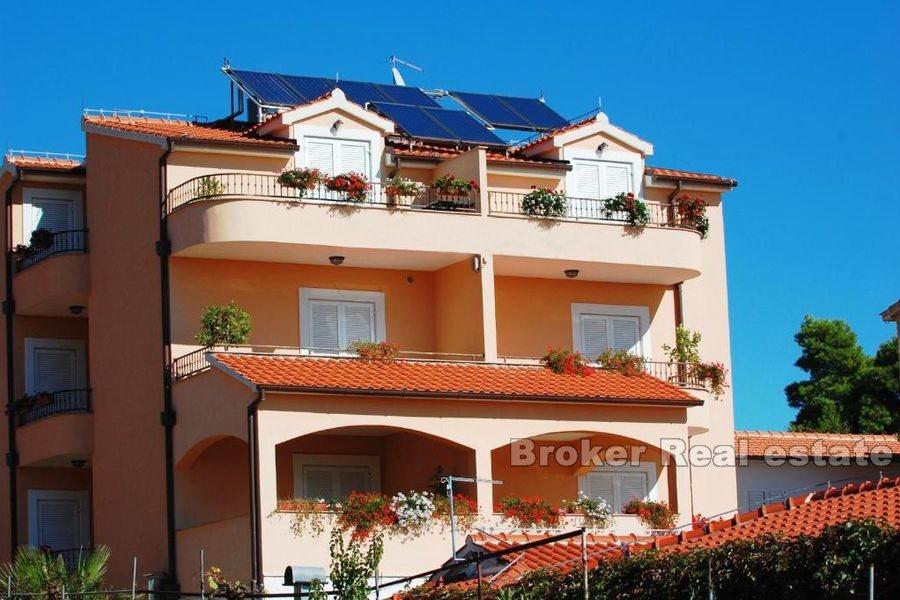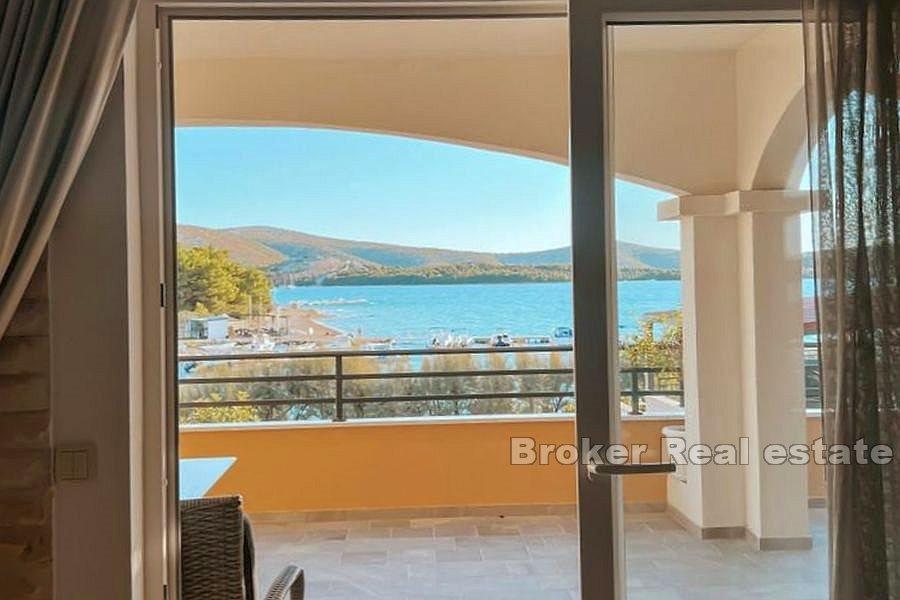





Croatia, Dalmatia coast, Sibenik - Villa with pool and auxiliary buildings near the sea
ID: 2047/07Basic information
Living space:361 m2
Land space:1123 m2
Bedrooms:5
Bathrooms:5
Floors:3
Sea distance:150 m
Property advantages
- Sea view
- Swimming pool
- Newly built
Amenities
- Energy Certificate
- Modern
- Parking
About the property
A luxurious villa near Šibenik is for sale, located just 150 meters from the sea coast. The property also includes auxiliary buildings, and the sale includes one building plot and one agricultural plot opposite the main parcel.
The main house spans three floors.
The basement features a spacious 25.57 m² game room, a staircase measuring 10.71 m², a 6.27 m² kitchen, a 2.09 m² pantry, a dining area and living room combined into an open space totaling 32.64 m², and a 12.87 m² lounge. The basement leads to an uncovered terrace offering generous outdoor enjoyment, spanning 83.95 m².
The ground floor includes a 3.63 m² entrance loggia, an 8.29 m² boiler/storage room, an 8.29 m² external storage area, a 3.90 m² entrance space, a 14.40 m² staircase, a 4.20 m² laundry room, a 4.14 m² WC, a 4.93 m² sauna anteroom, a 3.52 m² sauna, and a 1.56 m² gallery. This floor is designed for added comfort and practicality for daily needs.
The first floor houses four bedrooms, each measuring 18.89 m² and 15.75 m², each with its own bathroom measuring 4.56 m² and 4.37 m². Each bedroom offers comfort and privacy, making this floor ideal for a peaceful and relaxing stay.
Additional buildings and amenities include a summer kitchen with a barbecue area measuring 10.06 m², perfect for outdoor meals and gatherings. A 54.11 m² pool provides refreshment and entertainment during the summer months. There is also pool equipment covering 7.91 m². The auxiliary building, a fully equipped 49.50 m² apartment, includes a kitchen and dining area for four people, a living room, a bedroom, and a bathroom.
The total gross building area of the main house and auxiliary buildings is 360.75 m², excluding additional facilities. Additional amenities include a paved terrace around the pool measuring 140 m², a playground with equipment spanning 130 m², a football/volleyball court with artificial turf, fully fenced, measuring 162 m², and six landscaped parking spaces in front of the property.
This exclusive property offers the perfect blend of luxury, comfort, and recreation, ideal for family living or as an investment for tourism purposes. All buildings and amenities are carefully designed to provide maximum comfort and enjoyment.
Location
Sibenik, Dalmatia coast
Šibenik, historically known as Sebenico, is a historic city in Croatia, located in central Dalmatia, where the river Krka flows into the Adriatic Sea. Šibenik is a political, educational, transport, industrial and tourist center of Šibenik-Knin County, and is also the third-largest city in the Dalmatian region.
Are you looking for something else?










