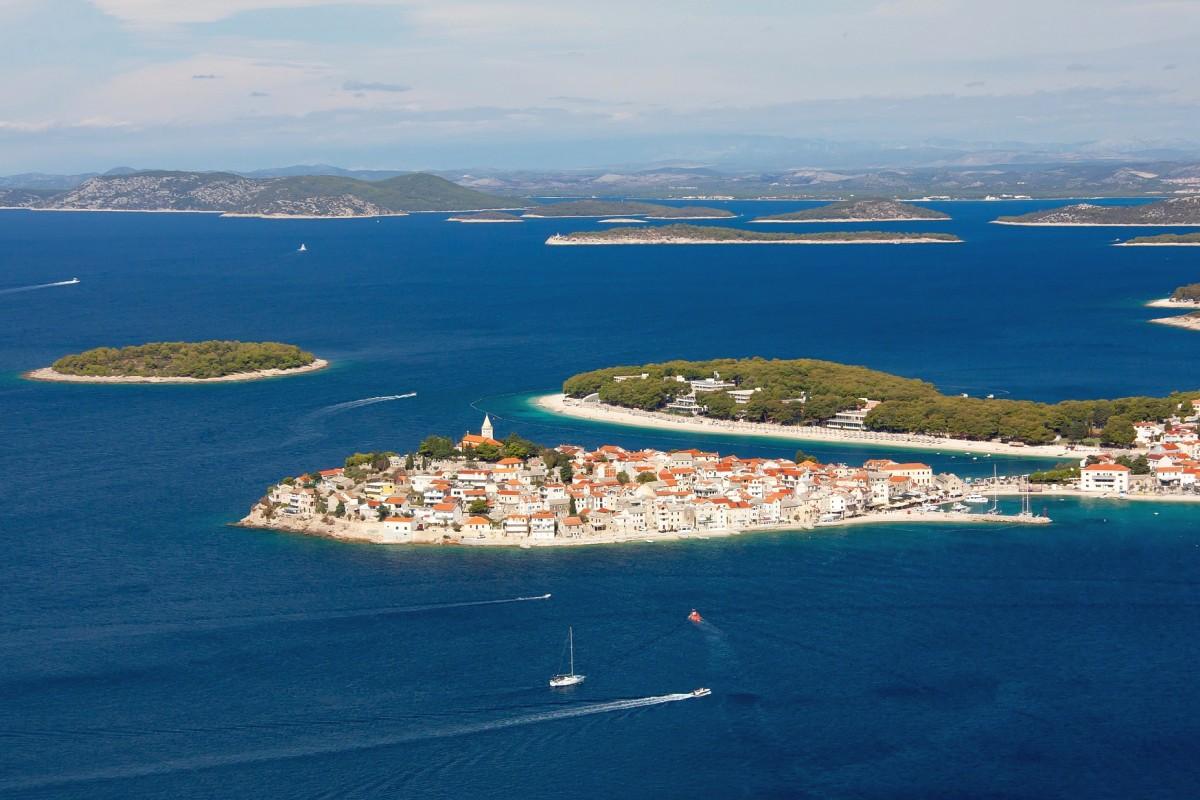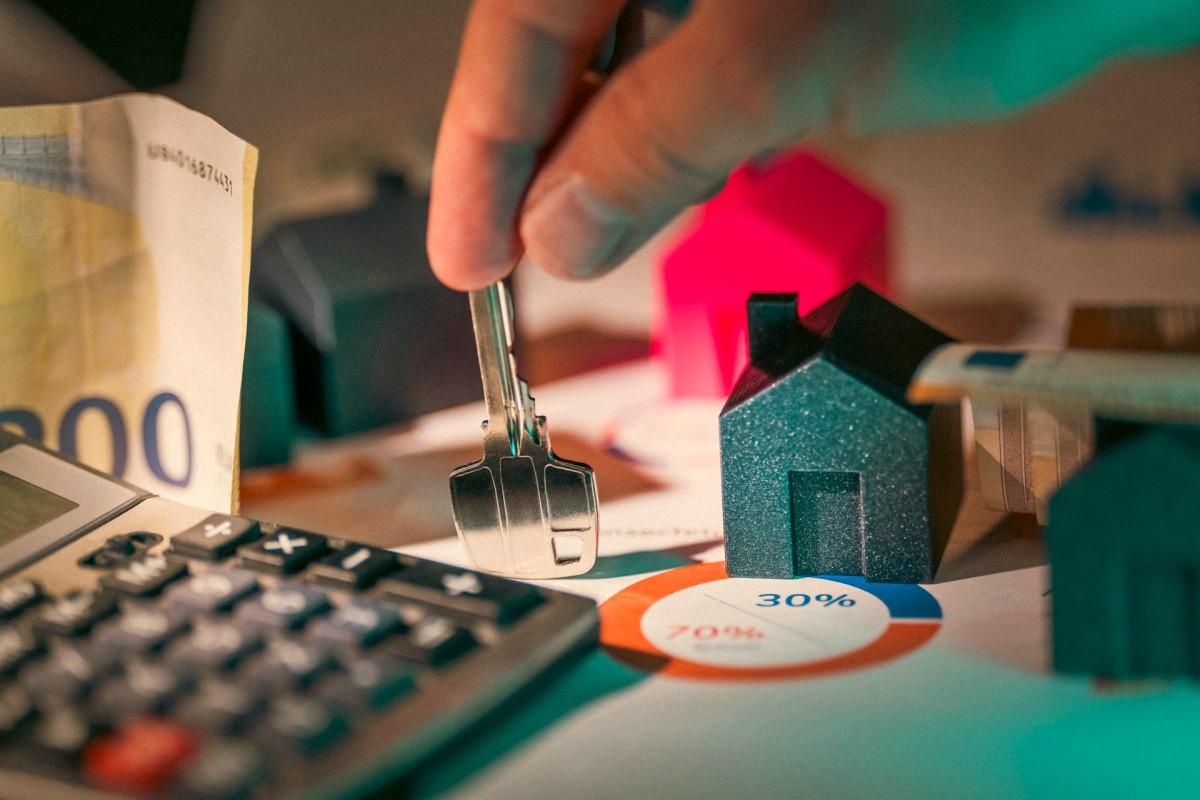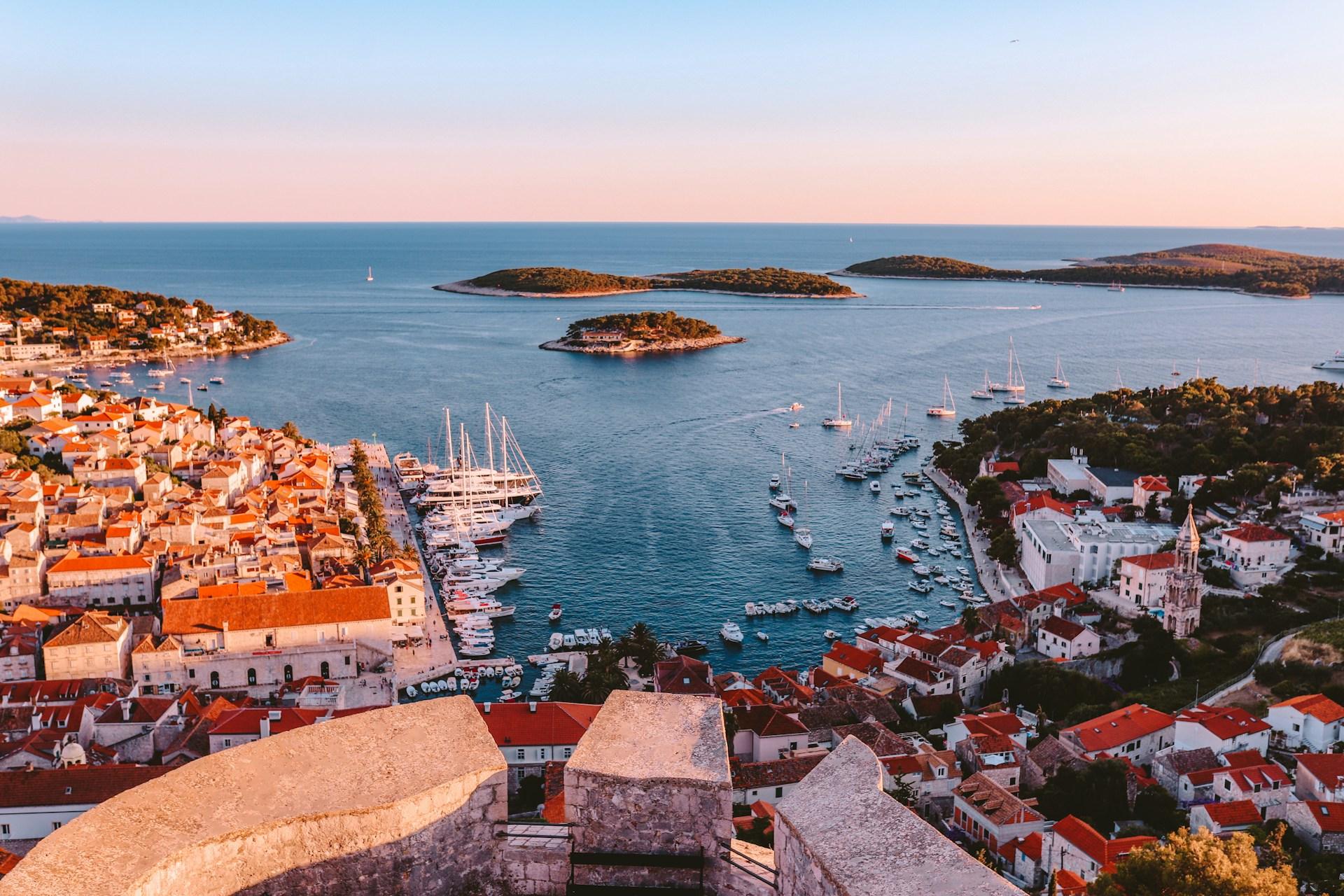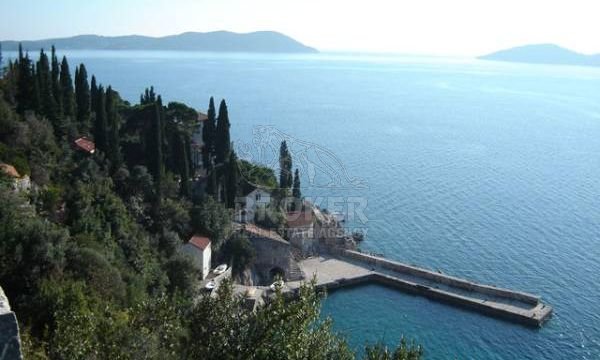
Historic XVI century fortified summer manor in need of complete restoration, with scope for extension, into ruin, set in a stunning position overlooking the islands.












SEA VIEW LOCATION
Trsteno is an old settlement known for its sea captains and seamen, rich in history and natural heritage. It is famous for its two 500-year-old gigantic plane trees, protected monuments of nature, which are centrally located alongside the spring in the village. The abundant source of fresh water has ensured that Trsteno has lush, green vegetation, both natural and cultivated. Its XIII century arboretum, views, summer manor, pavilion, aqueduct, and fountain are one of the best examples of architecture found in the Dubrovnik area. With its natural beauty and vegetation, Trsteno is one of the loveliest places in the region. Its clean and unpolluted sea, shoreline promenades, possible excursions to the Elafiti Islands, and easy access to properties near Dubrovnik, make Trsteno an ideal holiday resort all year round.
Historic XVI century fortified summer manor, to be restored into 6 bedrooms, 2 studies, 3 reception rooms, dining room and summer dining room, with fantastic panoramic views of the islands and sea, 1 minute walk to the village, secluded, 20 minutes from Dubrovnik.
Location:
400 m from the sea by direct pathway, Dubrovnik 20 mins, Airport 40 mins.
Situation:
Very private setting in a prestigious location between the old church and the world-famous XIII century arboretum, footpath directly to the village.
Description:
A XVI century fortified summer house of the Gradi Family of Dubrovnik with antique mill in good preservation, with outbuildings, facing South towards the sea view, the sea and the islands. Many features like musket ports, 2 bread ovens, smoke house, winery, wine cellar, stone features, antique doors and windows, etc.
After restoring, the accommodation will comprise:
On the main level: Reception hall, cloakroom, big family room with antique mill stones, large dining room and kitchen giving on to a summer dining room with antique bread oven and barbecue, main bedroom with bathroom en suite.
On the floor above: 2 bedrooms en suite.
On the top floor: bedroom, bathroom and sitting room.
In the outbuildings: 2 studies and 2 bedrooms en suite.
Beamed ceilings throughout. Planning permission has been granted (Grade 0, which is above Grade 1)
Outside:
On the main level: Large entrance courtyard with possibility for garages, lawns and gardens with sprinklers, small existing summer house, possible swimming pool.
Services: Fuel for heating and pool heating, electrical for cooking. Good mains water pressure by pressure pump from reservoir fed from main.
Surfaces:
Land: about 5,250 m2
Habitable surface (incl walls): about 700 m2
Found this useful? Share with
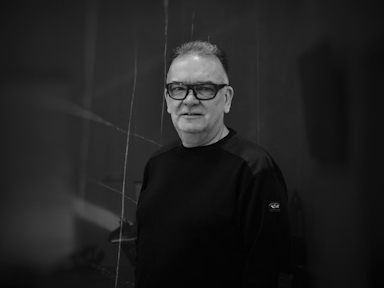
General Manager
Ivica is Alpha and Omega of Broker real estate agency, a successful businessman who creates and implements all company policies since its founding. A nice, rational and irreplaceable person who, with his constructive approach to solving many business problems, provides his employees with tremendous support and perfect opportunity for work and continuous advancement.
Ivica is Alpha and Omega of Broker real estate agency, a successful businessman who creates and implements all company policies since its founding. A nice, rational and irreplaceable person who, with his constructive approach to solving many business problems, provides his employees with tremendous support and perfect opportunity for work and continuous advancement.
Want to connect with us? We'd love to hear from you! Send us a message, and we'll get back to you shortly.

