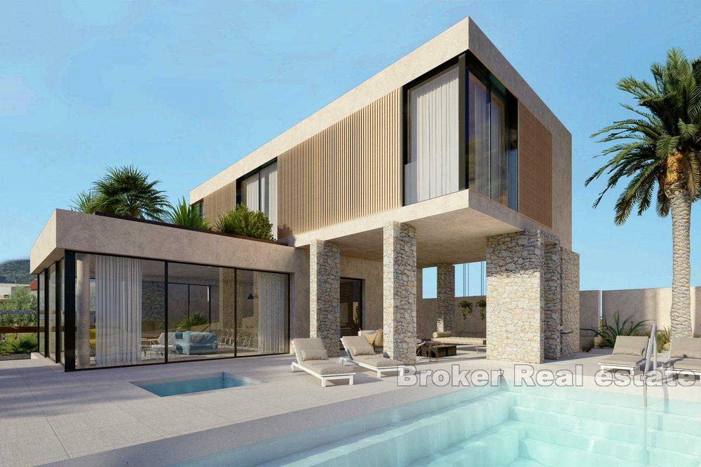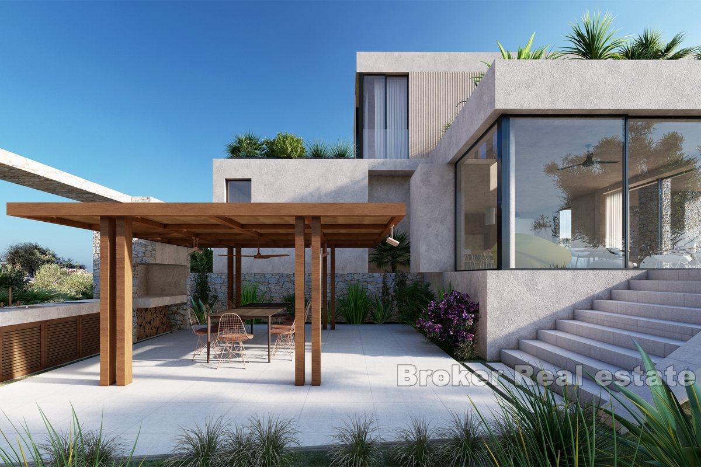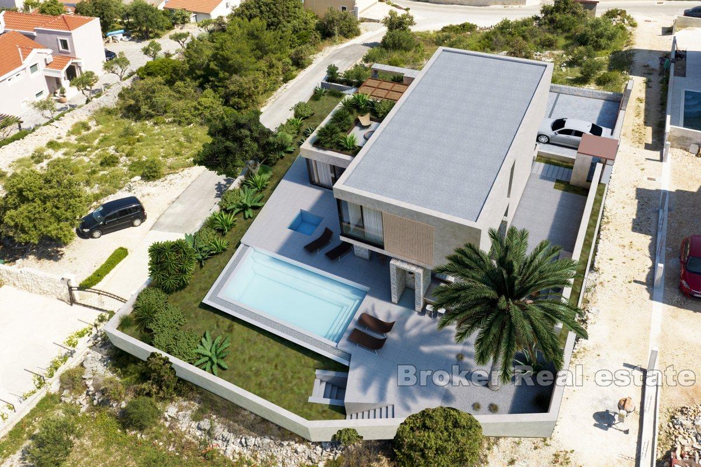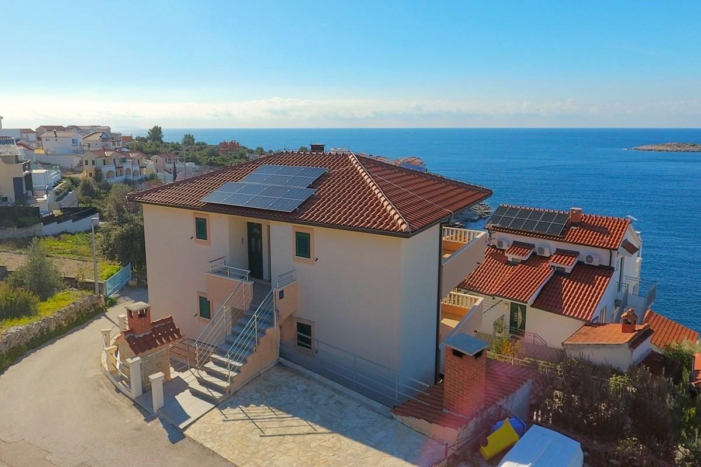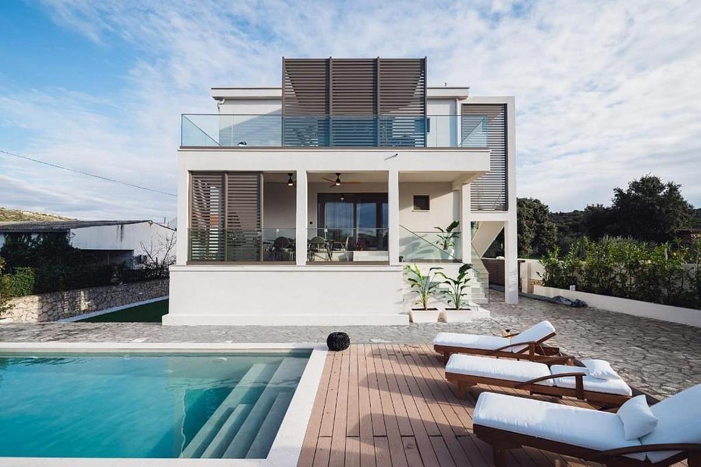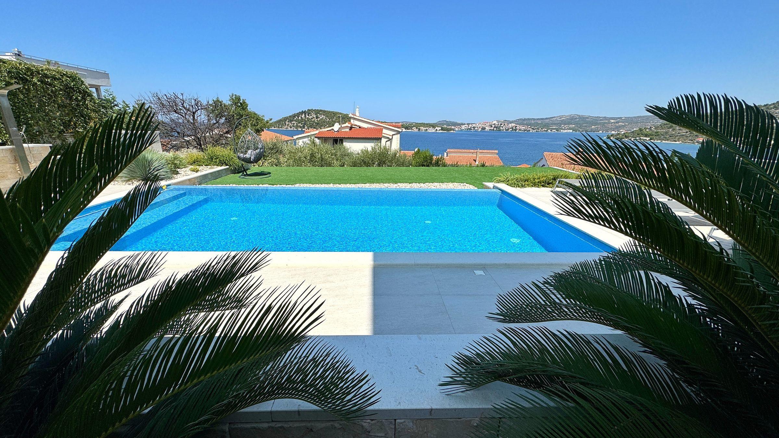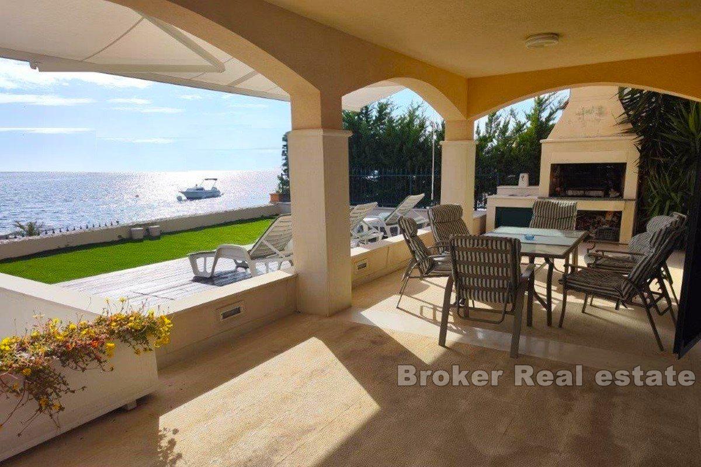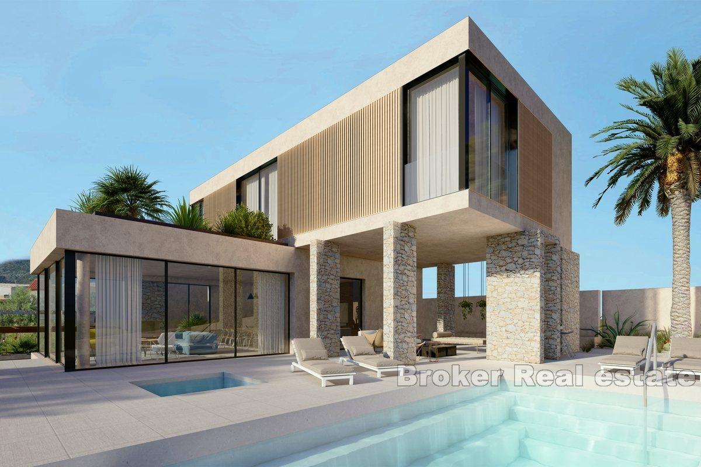

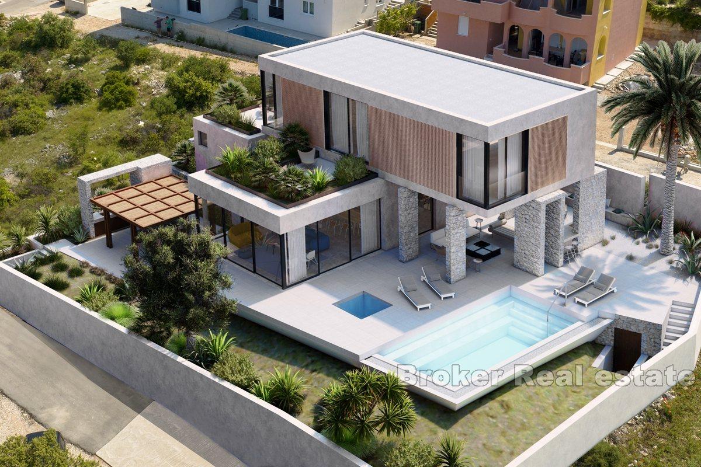

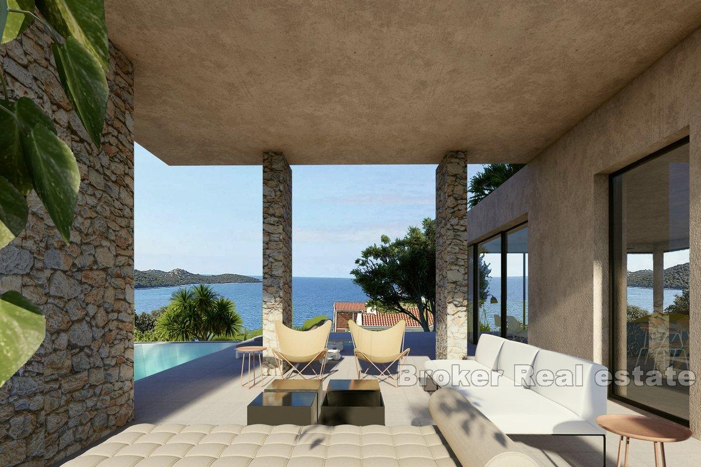
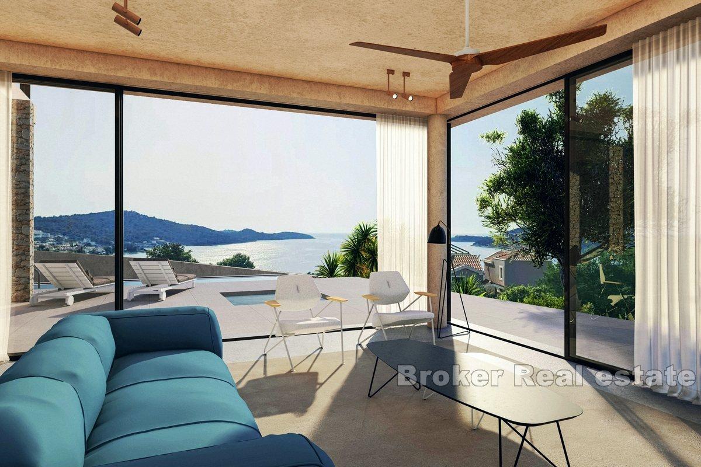
Croatia, Dalmatia coast, Rogoznica - Modern villa with pool and sea view
ID: 2016/617Basic information
Living space:246 m2
Land space:687 m2
Bedrooms:3
Bathrooms:4
Floors:2
Sea distance:170 m
Property advantages
- Sea view
- Swimming pool
- Newly built
- Luxury
Amenities
- Energy Certificate
- Garage
- Modern
- Parking
About the property
Modern villa with swimming pool, under construction, with sea view, total living area of 246 m2, on a plot of 687 m2. The property is excellently positioned, on a slight elevation, which provides an unobstructed view of the sea.
The villa will be built as one residential unit, consisting of a ground floor and an upper floor, with a flat roof, and a basement divided into two parts.
The ground floor consists of:
– outdoor parking and access ramp (56.20 m2)
– the garage, which is connected to the rest of the ground floor by an internal corridor (23.60 m2)
– entrance space (3.78 m2)
– living room with fireplace, kitchen and dining room (63 m2)
– storage (3.4 m2)
– toilet (2.75 m2)
– covered part of the terrace with outdoor shower and lounge area (41.86 m2)
– terrace with summer kitchen and gazebo (41 m2, of which the covered part is 22.75 m2)
– sunbathing area (76 m2)
The floor consists of:
– staircase (3.50 m2)
– hallway (7.82 m2)
– bedroom 1 with bathroom (20.66 m2 + 4.2 m2) + uncovered terrace overlooking the greenery (22 m2)
– bedroom 2 with bathroom (16 m2 + 5 m2) + uncovered terrace with greenery (30.22 m2)
– bedroom 3 with bathroom (21.29 m2 + 5.19 m2)
The basement part consists of:
– storage area with pool engine room (21.40 m2)
– technical room for the water pressure regulation system (8 m2)
On the flat roof of the villa with a net area of 86.85 m2, photovoltaic cells for the solar power plant, solar collectors for the production of hot water, external units for the air conditioning system and ventilation outlets for the sanitary facilities and the kitchen are provided.
The photovoltaic power plant will have a power of 12.3 kW, with a projected output of 17,700 kW per year, which is more than the projected annual energy consumption of the villa.
The villa will also have a water tank with a capacity of 2,000 L with an automatic switch-on system in the event of a water shortage or reduced water pressure from the city network.
Given that the area where the villa is located has not yet been implemented with city sewerage, a bio-pit with a purifier and an absorption well will be built within the villa.
Electric network underfloor heating is provided for all bathrooms and the living area (living room, kitchen and dining room), while the air conditioning system (with ceiling and wall indoor air conditioning units) is installed in all rooms, except for the garage.
The villa will also have an overflow pool with a volume of 41.73 m3 and an area of 27 m2, with the possibility of heating and cooling water. In addition to the swimming pool, the floor infrastructure for the connection of the outdoor Jacuzzi tub will be constructed.
The garden of 230 m2 will be cultivated with evergreen Mediterranean plants and surrounded by a wall with two pedestrian entrances and an entrance for cars.
In addition to the garage and uncovered parking, two more cars can fit on the lot inside the lot.
Considering the above, it is a carefully planned modern building, perfectly integrated into the environment, in a beautiful position by the sea, in a small tourist town in the area of Rogoznica,
whose potential the right buyer will recognize at first glance.
Location
Rogoznica, Dalmatia coast
Rogoznica is a municipality and a popular tourist village on the Dalmatian coast in Croatia that lies in the southernmost part of the Šibenik-Knin County, in a deep bay sheltered from the wind, about 30 km from Šibenik. It is occasionally called Šibenska Rogoznica to distinguish it from Lokva Rogoznica, another tourist resort in Dalmatia.
Are you looking for something else?


