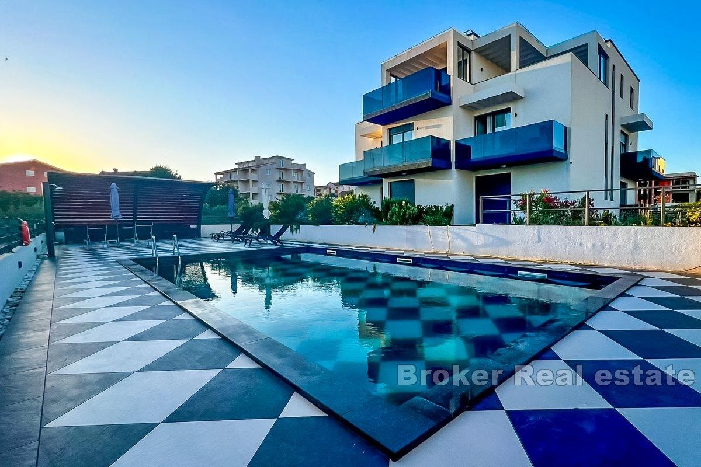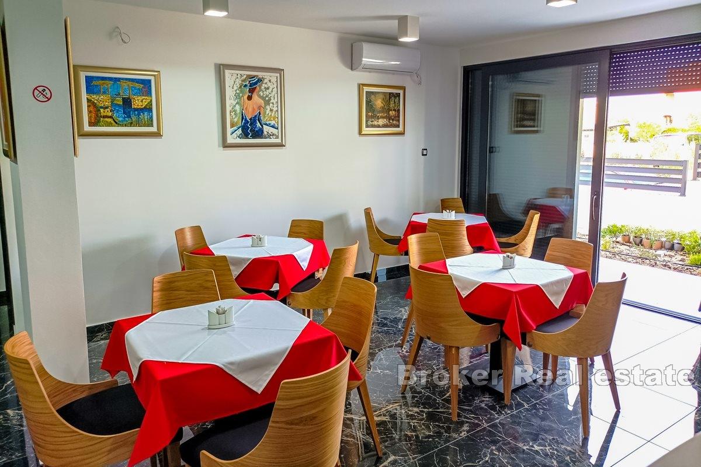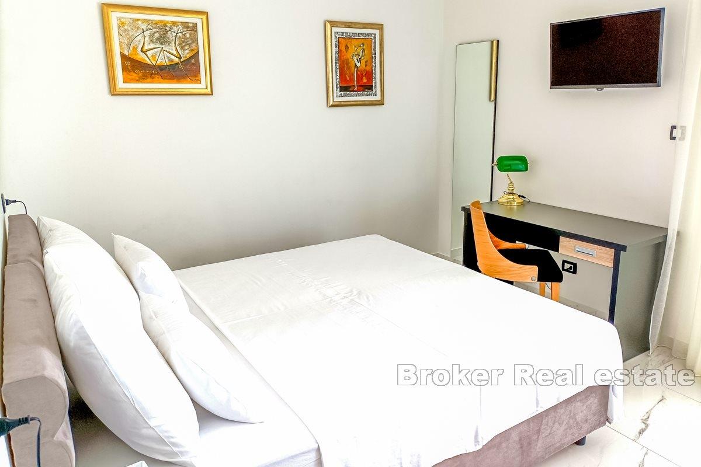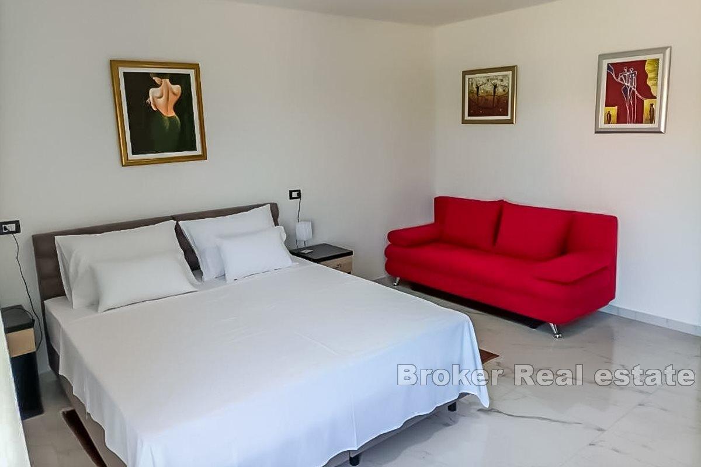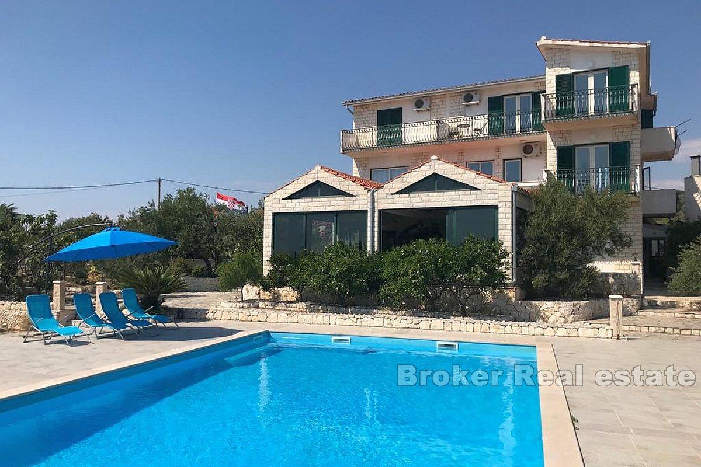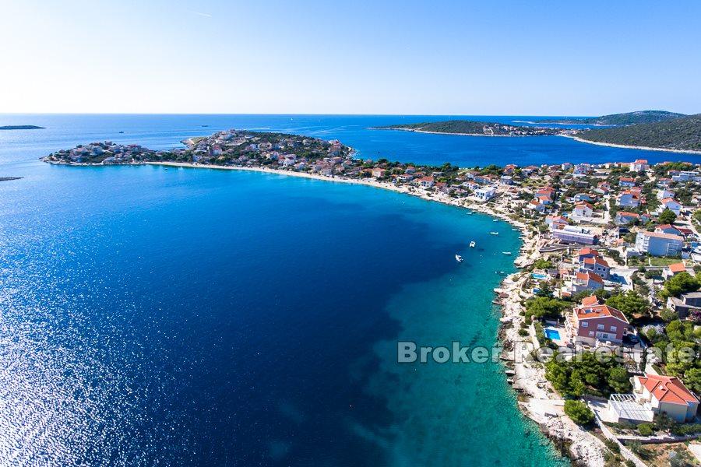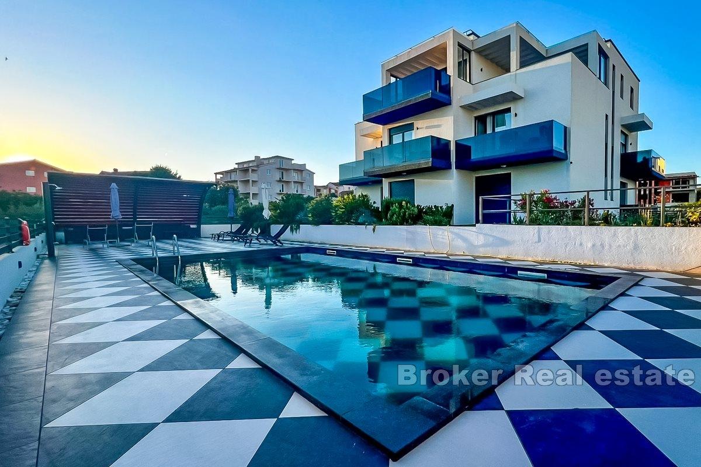

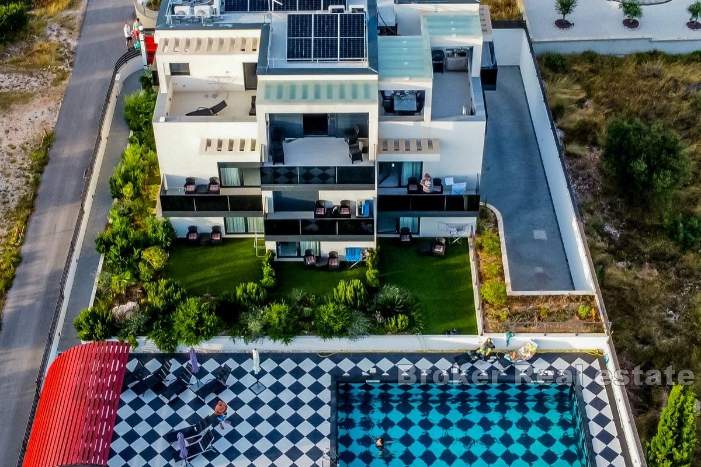
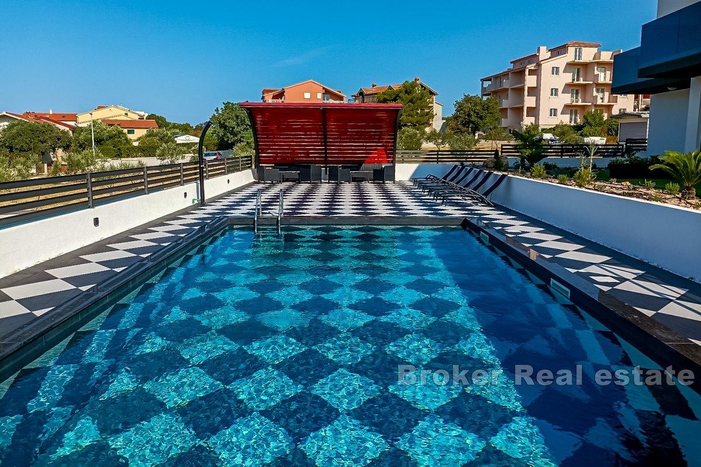
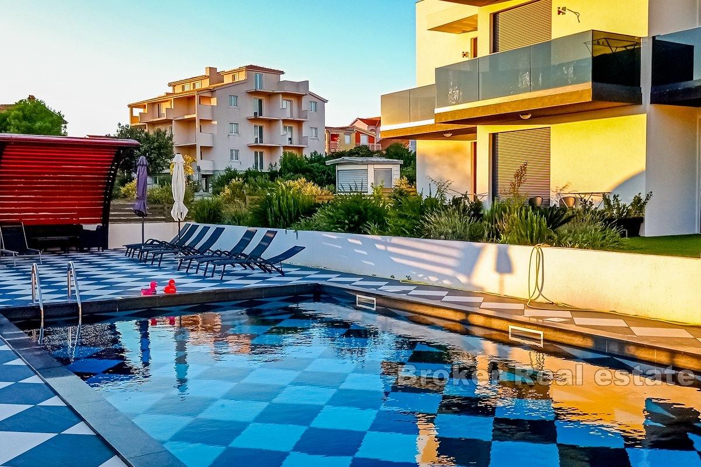
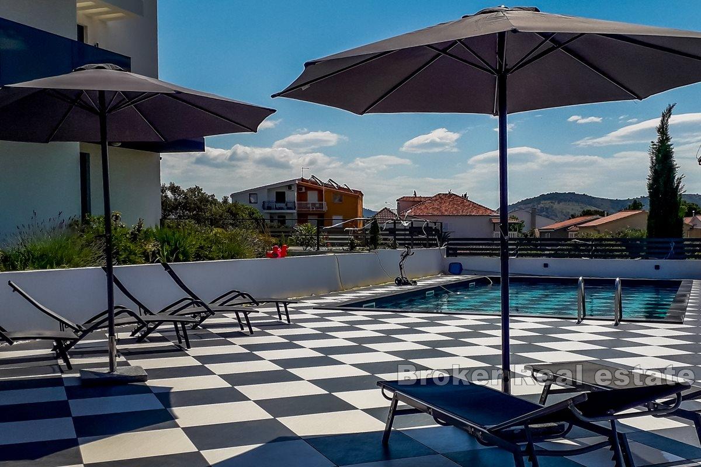
Croatia, Dalmatia coast, Rogoznica - Villa with 12 bedrooms near the sea
ID: 2013/200Basic information
Living space:1050 m2
Land space:800 m2
Bedrooms:12
Bathrooms:11
Floors:5
Sea distance:90 m
Property advantages
- Sea view
- Swimming pool
Amenities
- Energy Certificate
- Garage
- Parking
About the property
Located in the heart of Dalmatia, in the renowned tourist destination of Rogoznica, this villa is essentially a small family hotel with a penthouse, classified as 4 stars.
With its east-south-west orientation and views of the sea and islands, the property enjoys sunlight throughout the day. It is completely energy-independent, equipped with its own solar power plant, solar tube panels for hot water, and an 8.8 kW heat pump. The entire villa is covered by video surveillance.
The villa spans five floors:
– **Basement:** A large underground garage with 10 parking spaces, plus an additional outdoor parking space for a larger van. There is also a separate storage area, a workshop with tools, and a dedicated engine room for the outdoor pool.
– **Ground Floor:** Four fully equipped double rooms (furnished, air-conditioned, ceiling fans, satellite TV, and refrigerators) with en-suite bathrooms, a foyer, and either a balcony or terrace/veranda. This floor also includes a breakfast room with a veranda in front, accommodating up to 20 people, as well as a professional stainless steel kitchen fully equipped with appliances and utensils.
– **First Floor:** Five fully equipped double rooms (furnished, air-conditioned, satellite TV, refrigerators) with en-suite bathrooms, a foyer, and each with a spacious balcony offering sea views.
– **Second Floor:** A penthouse spanning 110 m², featuring two bedrooms, a bathroom, a living room, and a kitchen. The space is fully air-conditioned, with ceiling fans, underfloor heating, and expansive terraces and balconies exceeding 55 m². The penthouse is designed for year-round living. Additionally, a separate part of the second floor houses a fully equipped double room (air conditioning, ceiling fan, refrigerator, wardrobe, bathroom) intended for staff. This floor also includes a laundry room, linen storage, and a separate utility room.
– **Top Floor (3rd floor – 5th level):** A spacious 125 m² open rooftop terrace with breathtaking 360° views of the sea, islands, and surrounding hills. The rooftop houses the solar power plant, solar panels for hot water, 2x satellite TV, external air conditioning units, and a 9 kW heat pump.
The villa is built as an energy-independent, low-energy property, equipped with a solar system for hot water, underfloor heating, a heat pump, inverter air conditioning, and more. It holds an A+ energy certificate.
Constructed entirely of reinforced concrete, the materials used include marble, stone, granite, natural wood, and glass. The interior is custom-made by hand from natural materials. All floors are connected by a professional elevator with a capacity for 8 people.
In front of the villa is a large outdoor pool (approximately 60 m²) with a depth of 2 meters, surrounded by a spacious sundeck of over 150 m². The sundeck features architecturally designed shading, sun loungers, garden furniture, and an outdoor shower.
Suitable for both private and commercial use.
The sale price includes the property fully equipped with modern furniture, household appliances, bedding, tableware, and all other items necessary for regular operation and year-round living in the villa.
Location
Rogoznica, Dalmatia coast
Rogoznica is a municipality and a popular tourist village on the Dalmatian coast in Croatia that lies in the southernmost part of the Šibenik-Knin County, in a deep bay sheltered from the wind, about 30 km from Šibenik. It is occasionally called Šibenska Rogoznica to distinguish it from Lokva Rogoznica, another tourist resort in Dalmatia.
Are you looking for something else?


