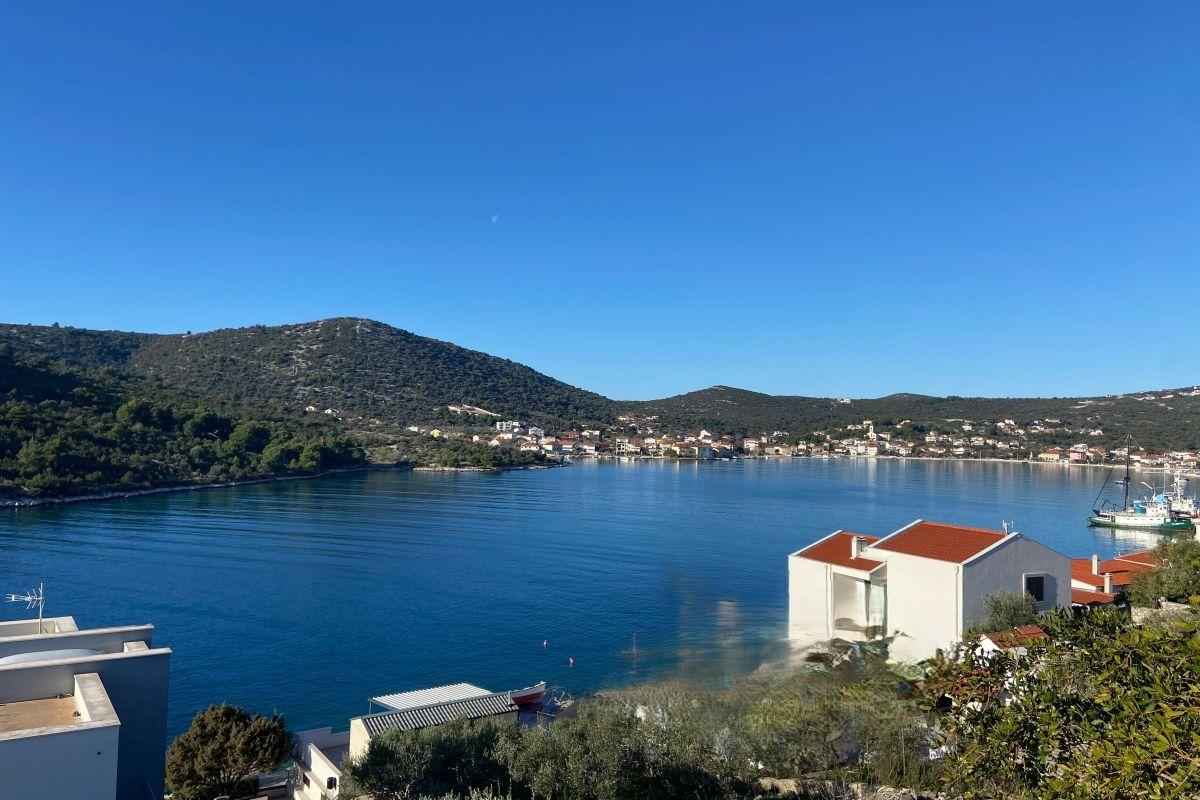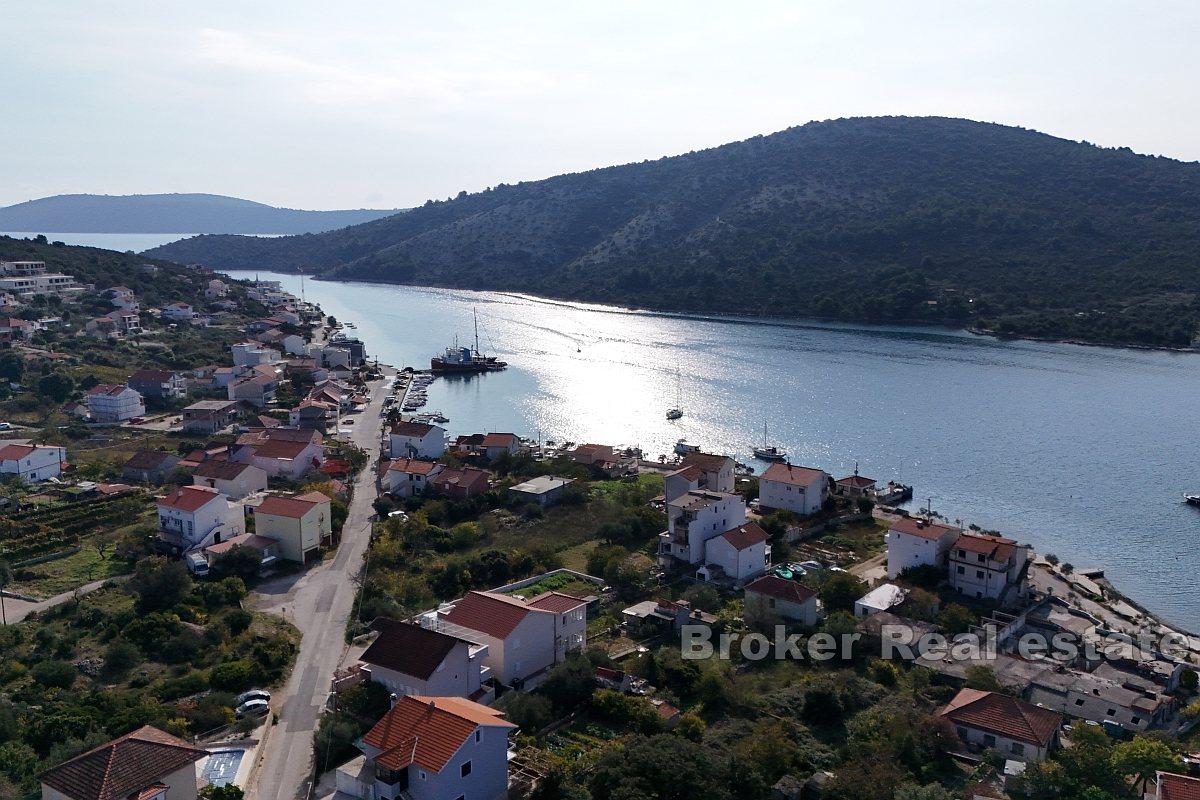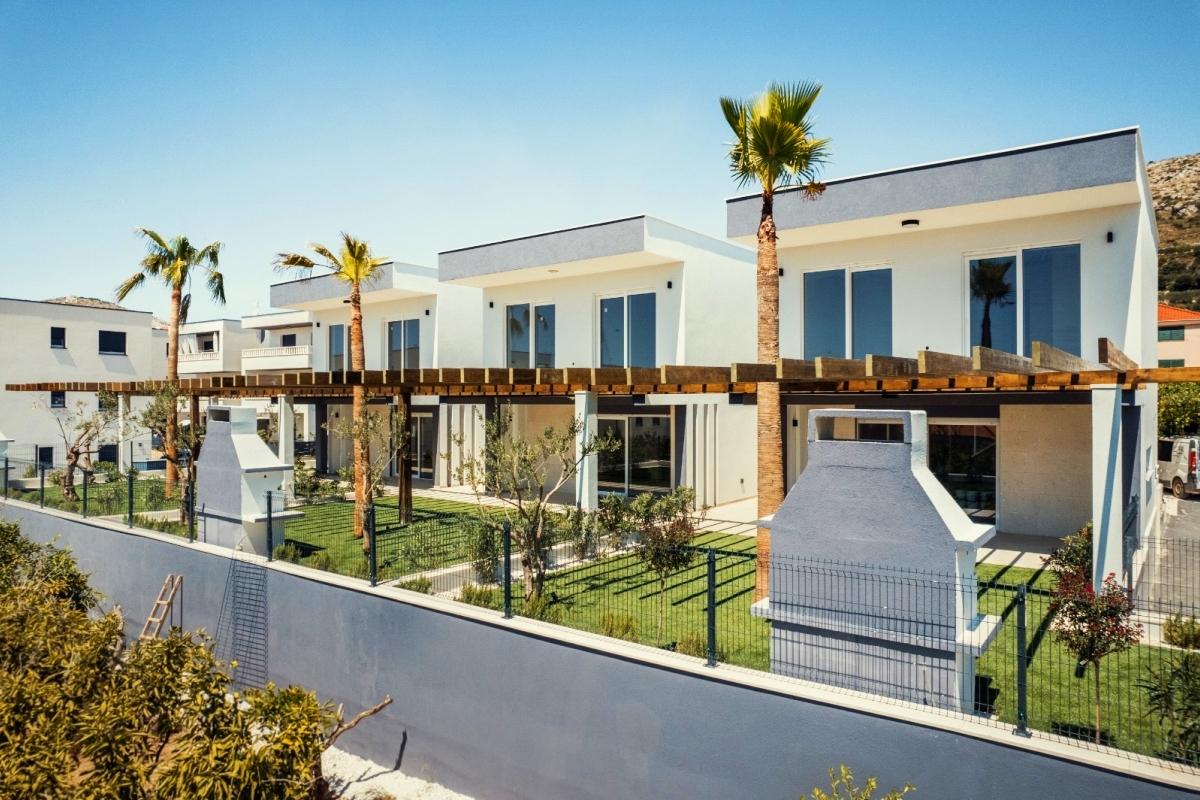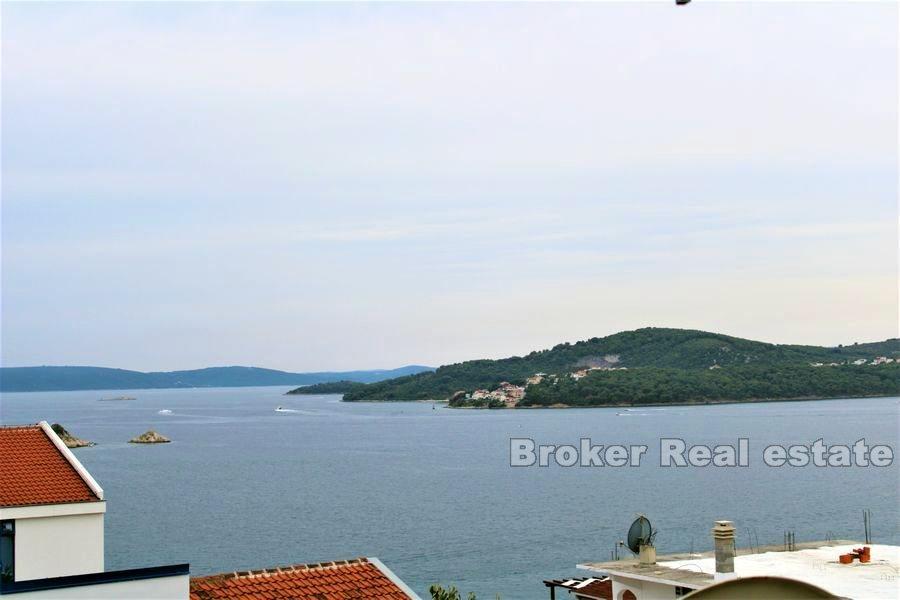





Croatia, Dalmatia coast, Trogir - House with building land in an excellent location
ID: 2011/100Basic information
Living space:250 m2
Land space:825 m2
Bedrooms:2
Bathrooms:1
Floors:2
Sea distance:120 m
Property advantages
- Sea view
Amenities
- Energy Certificate
About the property
Real estate for sale on a spacious plot of land with a total area of 825 m2 with a project.
The property extends over two floors with a view of the sea and the town of Vinišće.
A project was created for a spacious villa with a pool and a summer kitchen.
According to the project, the ground floor consists of a spacious living room that connects to the kitchen and dining room, a toilet and a wardrobe. An internal staircase leads to the second floor, which consists of three airy bedrooms, one of which has its own bathroom, on the second floor there is an additional bathroom and a balcony with an enchanting view of the sea. On the third floor there is a space for relaxation and storage.
In the courtyard there is a swimming pool together with a summer kitchen and a sunbathing area.
The total living area of the project is over 200 m2.
The property is located in Vinišće, which is only 20 minutes from Trogir.
The place has a long promenade along the sea and beaches. Just a boat out of the bay, 3 km away is the large island of Drvenik with the famous Blue Lagoon, the islets of Krknjaši and a series of small beaches. Vinišće is also known as a great place for fishing.
The price is not fixed.
Location
Trogir, Dalmatia coast
Trogir is a historic town and harbour on the Adriatic coast in Split-Dalmatia County, Croatia. The historic city of Trogir is situated on a small island between the Croatian mainland and the island of Čiovo. It lies 27 kilometres west of the city of Split. Since 1997, the historic centre of Trogir has been included in the UNESCO list of World Heritage Sites.
Are you looking for something else?










