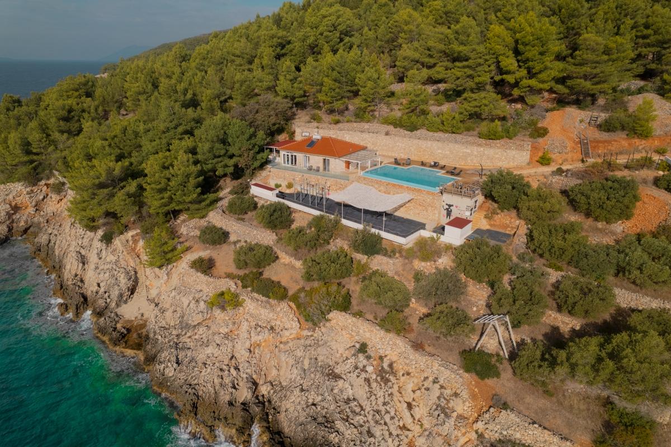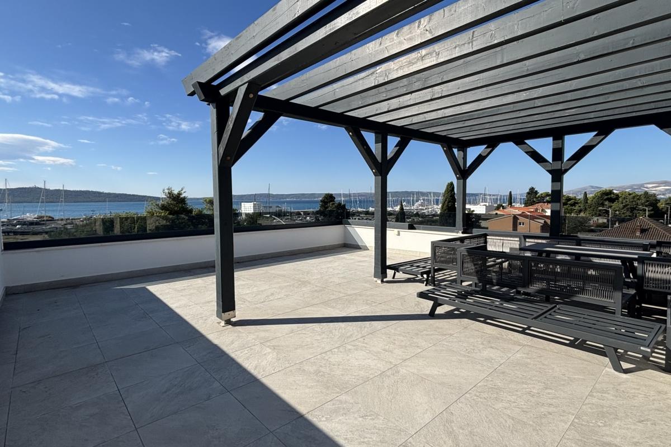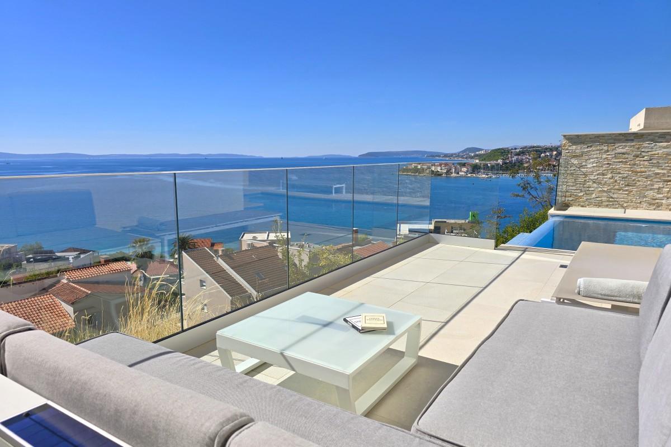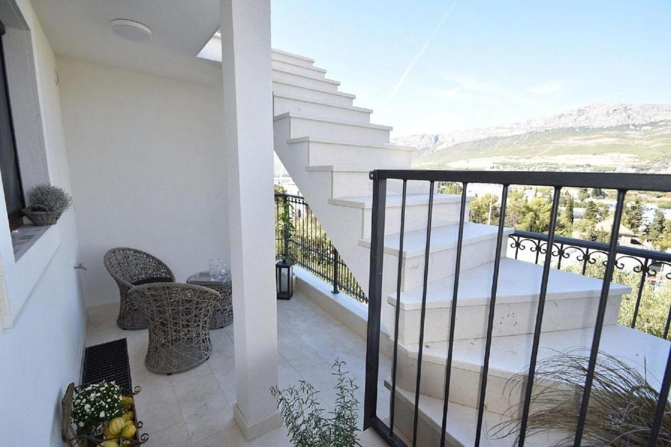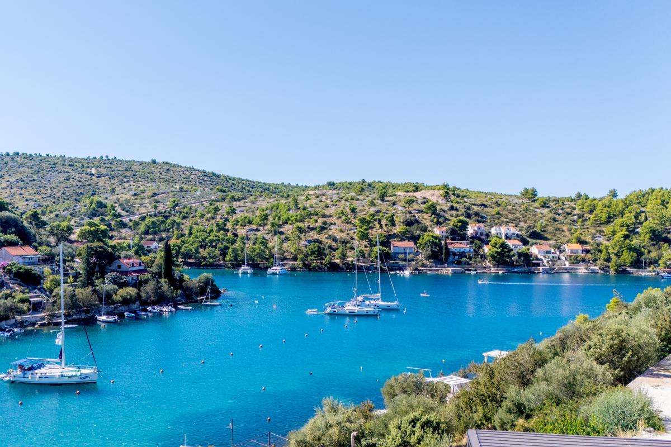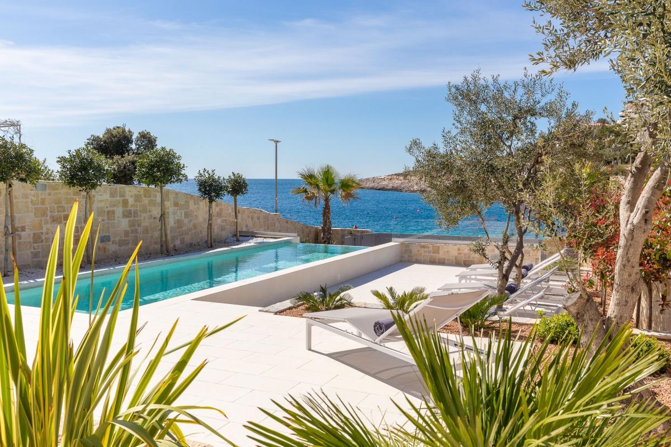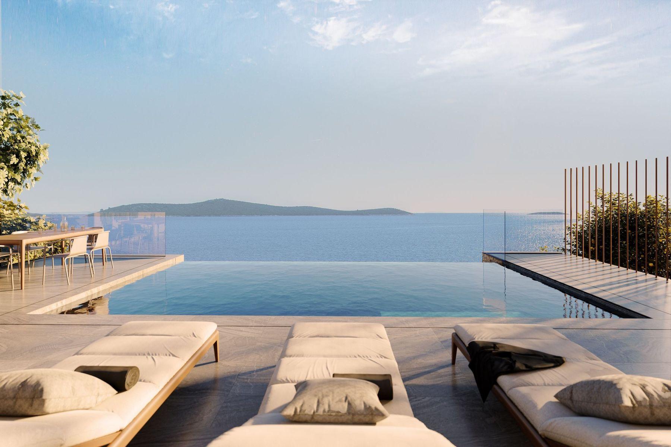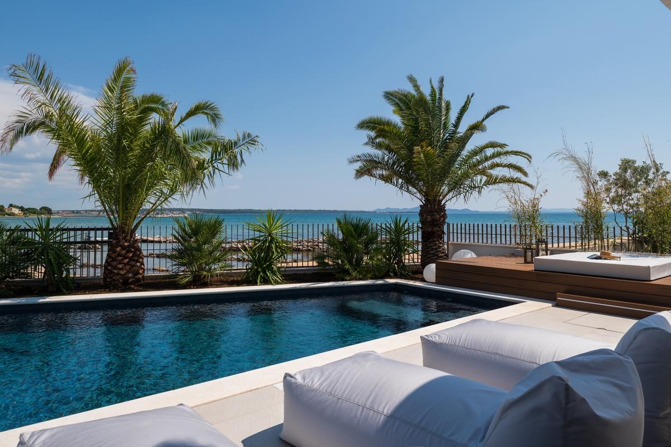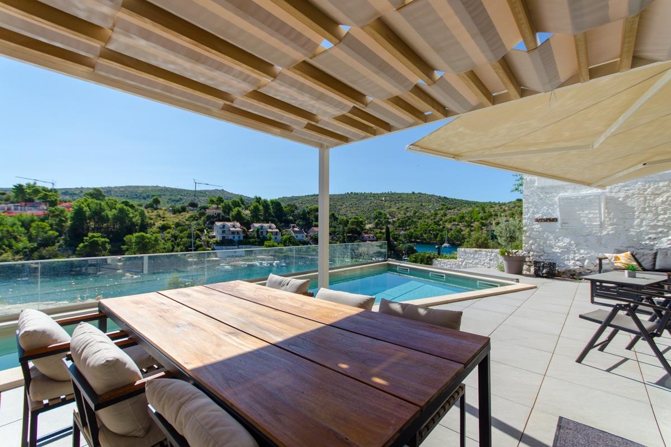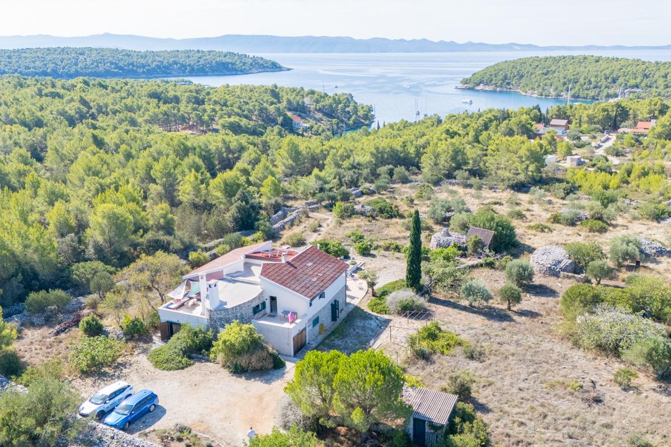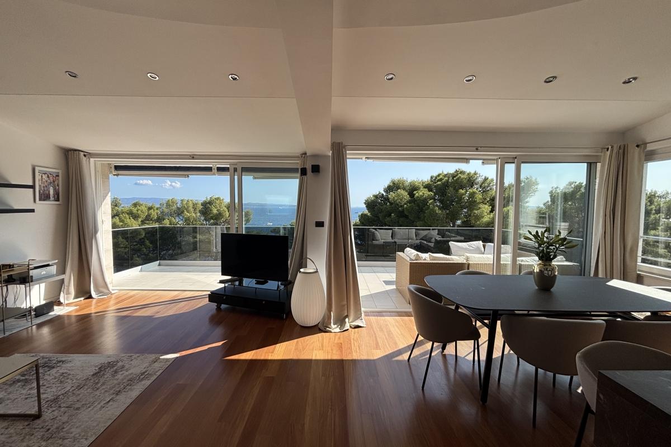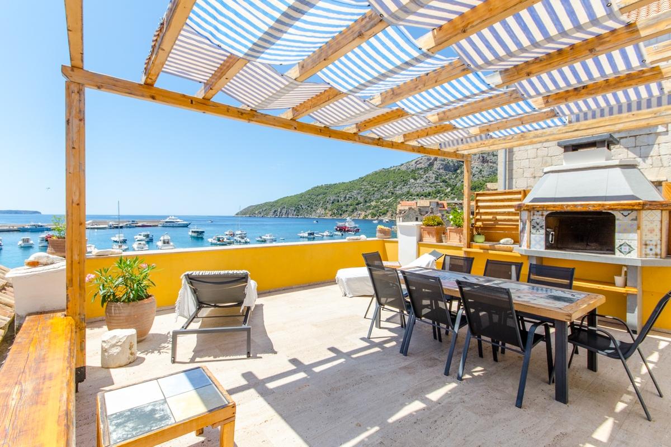Properties for Sale in Croatia
Welcome to Broker.hr, your trusted partner for finding the finest properties for sale in Croatia. Whether you’re searching for a coastal property for sale, a luxury villa with breathtaking sea views, or a charming stone house nestled in the heart of Croatia, we offer an unparalleled selection tailored to your needs. Our listings feature a diverse range of seafront apartments, luxury villas, old stone houses, seafront land plots, and new-build homes and villas, all offering unique opportunities to own a piece of the Adriatic. Whether you’re looking for a property for sale in Croatia by the sea or an inland retreat, our extensive network ensures you’ll find the ideal match. As a proud partner of Forbes Global Properties, Broker.hr provides exclusive access to premium real estate and personalized services, making your journey to owning a property in Croatia seamless and rewarding.
Explore Croatia’s unique blend of natural beauty, cultural heritage, and investment opportunities. Start your journey today with Broker.hr, the leading choice for Croatia property for sale.
1-12 of 6702 properties
Frequently asked questions
Yes. Citizens of the EU/EEA can purchase property without restrictions, while citizens from outside the EU require reciprocity confirmation and approval from the Ministry of Justice. Foreigners can also obtain a mortgage loan, with varying conditions depending on nationality. The purchase agreement can be signed and notarized abroad (at a consulate or with a local notary, often with an Apostille), and the document is then submitted for registration in Croatia.
Yes, you can sign and notarize a property purchase agreement abroad. Croatian citizens can do this at a Croatian diplomatic mission, while foreign citizens notarize the agreement with a local notary, often with an Apostille stamp to ensure it is valid in Croatia. After notarization, the document is sent to Croatia for registration in the land registry, with guidance and coordination provided by Broker and the lawyer.
A deposit is an advance payment the buyer makes when reserving a property as a sign of serious intent. In Croatia, it is typically around 10% of the purchase price and counts toward the final price of the property.
Real estate transfer tax in Croatia is 3% and is paid by the buyer, except for new builds subject to VAT. The tax obligation arises upon signing the purchase agreement, after which the Tax Administration issues a decision that must be paid within 15 days of receipt. The notary submits the agreement to the Tax Administration, and Broker assists the buyer throughout the entire process.
Although the price is always expressed in euros, payments from abroad may be made in other currencies, which the bank automatically converts into euros at the applicable exchange rate. It is important that the seller receives the amount agreed in the contract, so prior consultation with the bank is recommended due to exchange rates and potential fees.
The tax liability arises at the time of the conclusion of the contract or other legal transaction that acquires the real estate. The notary is obliged to submit one copy of the document to the Tax Administration within 30 days from the signature on the sale documents. The taxpayer is obliged to pay the determined tax within 15 days from the delivery of the decision on determining the real estate sales tax.
The tax is also 3%, so each property owner pays 3% of the estimated value of the property for the new property when swapping.
We offer a variety of properties for rent, including apartments, family homes and luxury villas, and commercial spaces.
Popular locations include coastal cities like Split, Dubrovnik, and Zadar, as well as urban areas like Zagreb.
Prices for apartments in Croatia vary based on location, size, and proximity to the coast. On average, prices range from €3,000 to €8,000 per square meter in popular areas like Dubrovnik, Split, and Istria. Inland regions and smaller towns often offer more affordable options, starting from €1,500 per square meter.

